| Low season | Average season | High season |
|---|---|---|
| € | € | € |
- 1
- 0
- 1
- 0
- 0
- 0
- 214
- -1
- 1
- 0
- 1
- 0
- 0
- 0
- 214
- -1
GOUDARGUES (30630)
Contemporary property

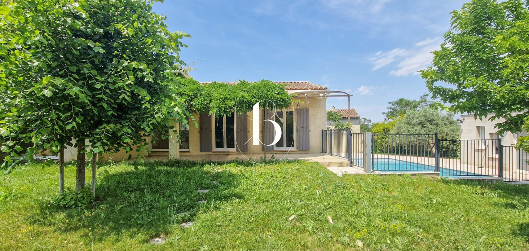

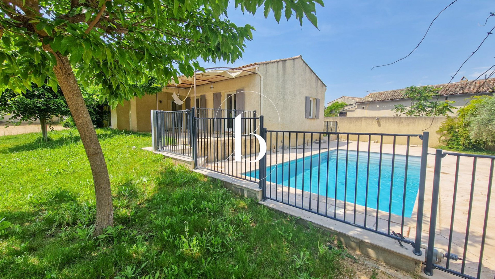

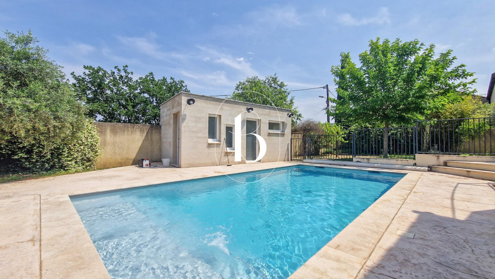










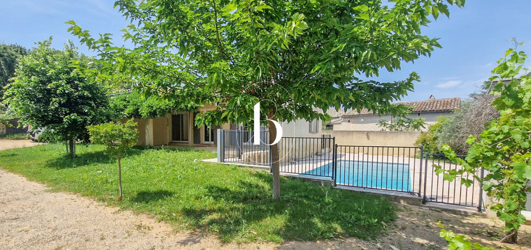


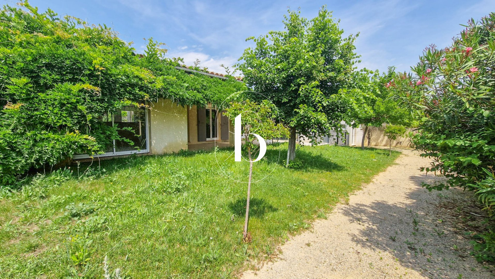


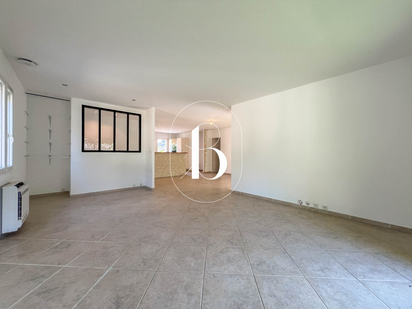





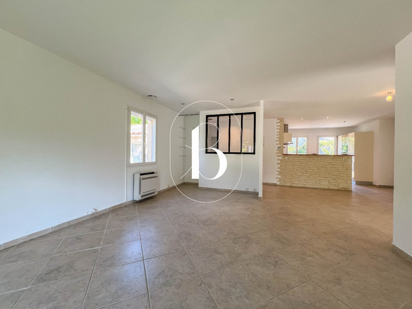


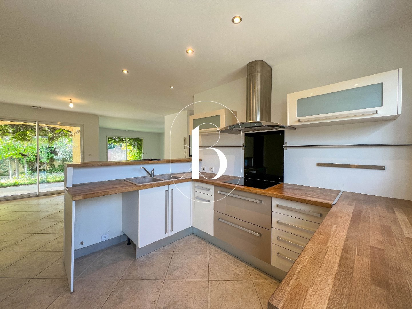


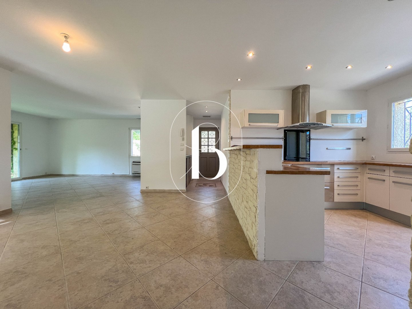


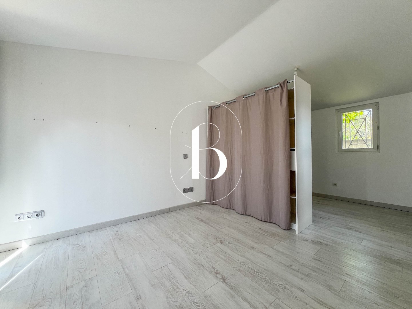


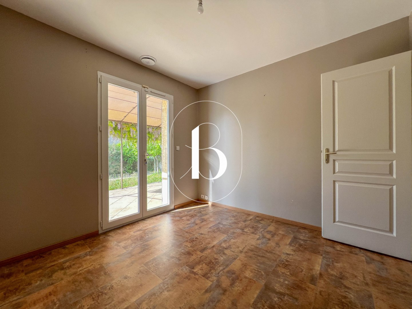


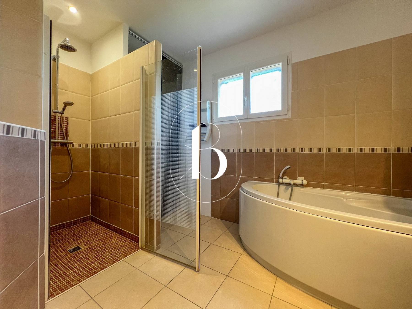


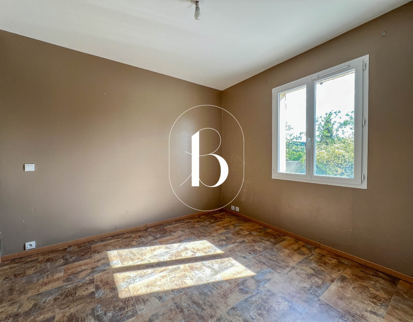


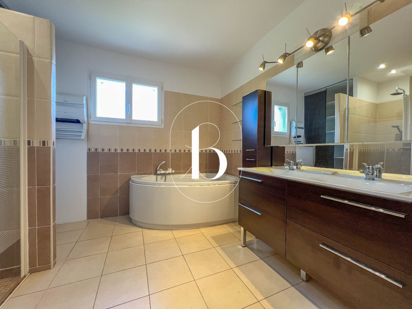


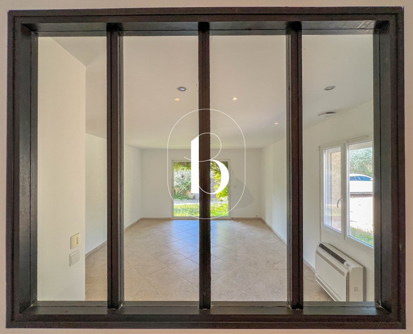


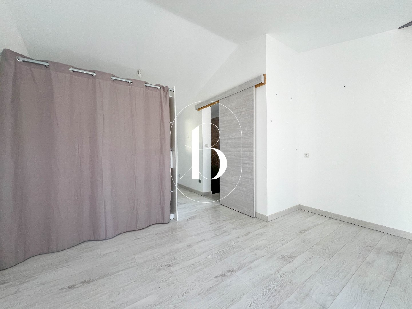


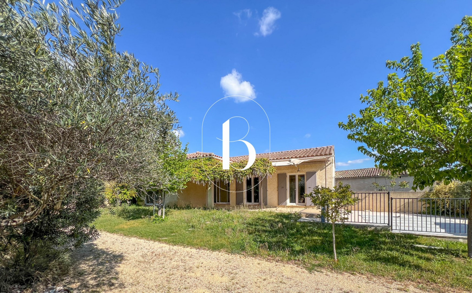


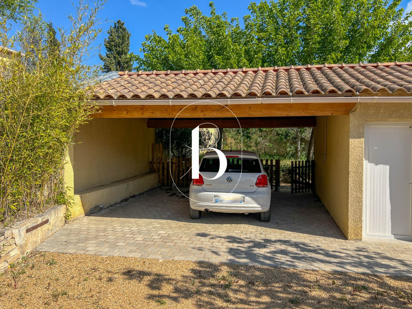


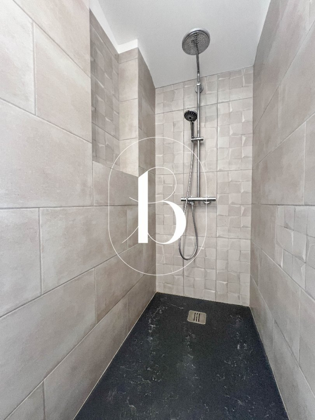


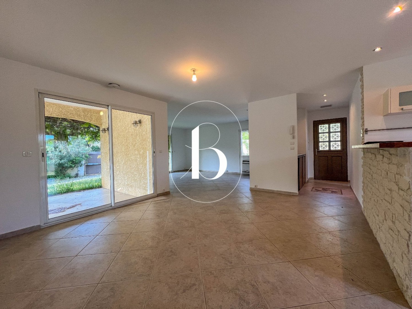


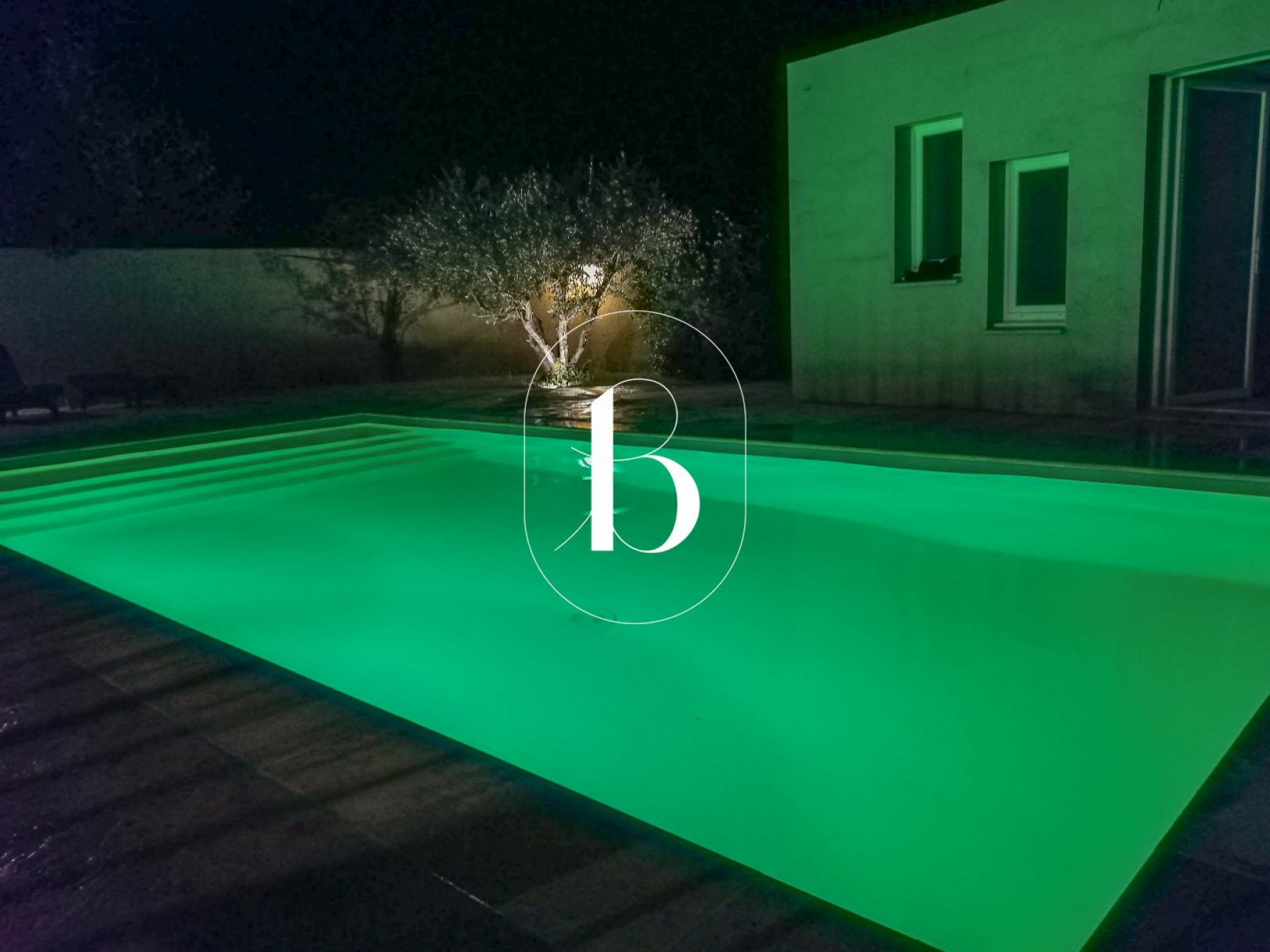


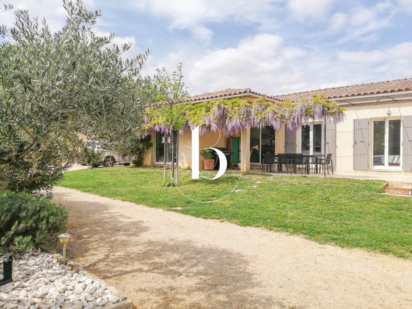


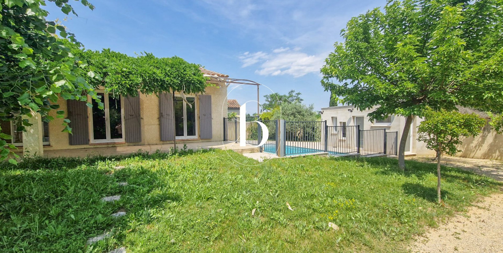


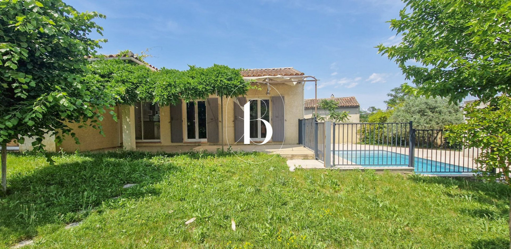


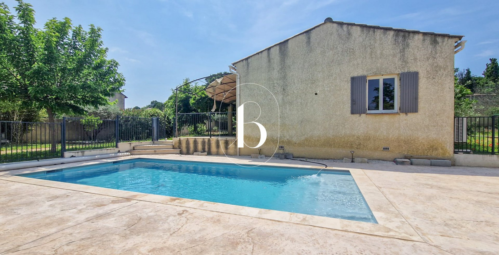


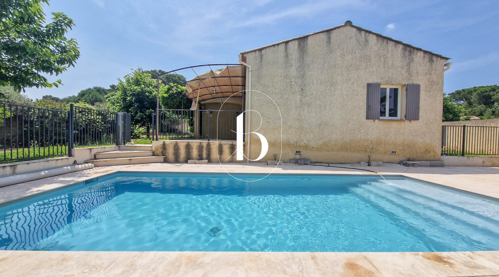


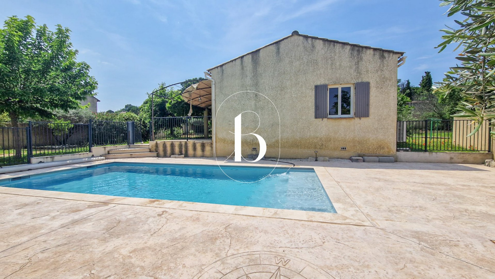



























































































































- 1
- 0
- 1
- 0
- 0
- 0
- 214
- -1
- 1
- 0
- 1
- 0
- 0
- 0
- 214
- -1
GOUDARGUES (30630)
Contemporary property
- Share :
- Living area 135 m²
- Room(s) 6 room(s)
- Bedroom 4 bedroom(s)
- Bathrooms N/A Bathroom(s)
- Bathrooms 3 Shower room(s)
- Land 1300 m²
- Swimming pool Swimming pool
- Heating Reversible A/C, heat pump
A beautiful Provencal house!
Between the Cèze Valley and the Uzège region, 30 minutes from the city of Uzès.
Near a village perched on a rocky promontory overlooking the lower Cèze valley, offering a remarkable view of the surrounding area. From the village, it is said that on a clear day, you can see all seven neighbouring departments.
Nature is omnipresent, providing a verdant setting for this hamlet with an air of Provence.
Exposed to a Mediterranean climate, this property is set in approx. 1300 m² of fully enclosed grounds with automatic gates, attractively landscaped and planted with trees and a shaded pétanque area...
A lovely, secure relaxation area featuring a swimming pool (2021) with cover and a swimming pool equipment room with a washroom and toilet.
A property built in 2007 offering around 135 m² of living space on one level.
A comfortable living room comprising a fitted and furnished kitchen opening onto a dining room with lounge, all opening onto a terrace with pergola.
A study, separate toilet, master bedroom with ensuite bathroom, three bedrooms and a bathroom with shower and wall-hung toilet.
On the practical side, there are several outbuildings including a workshop and a covered lean-to for vehicles.
Central heating via ducted air conditioning.
A terrace to the north.
Shops nearby.
A beautiful residence in the sun...!
Botella and Sons Real Estate (since 1989).
For further information, please contact Julien Botella, Ph. 06.78.94.59.08.
Agency fees to be paid by the seller.
Ref: 784
Our Fee Schedule
* Agency fee : Agency fee included in the price and paid by seller.



Estimated annual energy expenditure for standard use: between 1 000,00€ and 1 300,00€ per year.
Average energy prices indexed to 15/08/2015 (subscription included)
-
 Internet
Internet
-
 Television
Television
-
 Oven
Oven
-
 Gas hob
Gas hob
-
 Glass ceramic hob
Glass ceramic hob
-
 Electric hob
Electric hob
-
 Microwave
Microwave
-
 Freezer
Freezer
-
 Dishwasher
Dishwasher
-
 Pressure cooker
Pressure cooker
-
 Iron
Iron
-
 Washing machine
Washing machine
-
 Tumble dryer
Tumble dryer
-
 Bath
Bath
-
 Separate toilet
Separate toilet
-
 Wc bathroom
Wc bathroom
-
 Heating
Heating
-
 Air conditioner
Air conditioner
-
 Blind
Blind
-
 Beach umbrella
Beach umbrella
-
 Plancha
Plancha
-
 Barbecue
Barbecue
-
 Garage
Garage
-
 Car park
Car park
-
 Sea view
Sea view
-
 Swimming pool
Swimming pool
-
 Single storey
Single storey
-
 Terrace
Terrace
-
 Garden
Garden
-
 No pets allowed
No pets allowed

E-mail : julespci30@gmail.com

Please try again


