| Low season | Average season | High season |
|---|---|---|
| € | € | € |
- 1
- 0
- 1
- 0
- 0
- 0
- 37
- -1
- 1
- 0
- 1
- 0
- 0
- 0
- 37
- -1
LAUDUN (30290)
Contemporary property

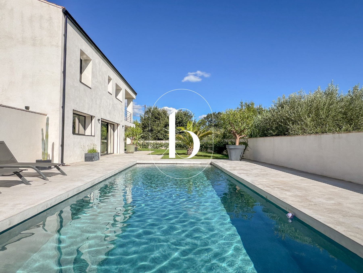

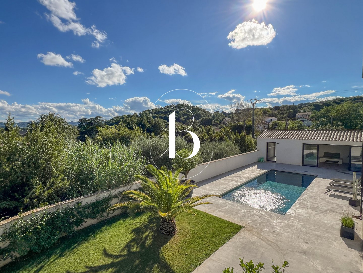

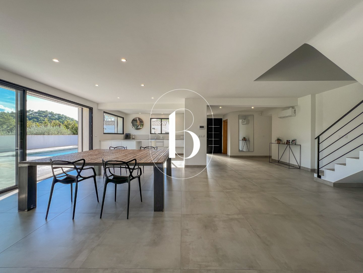










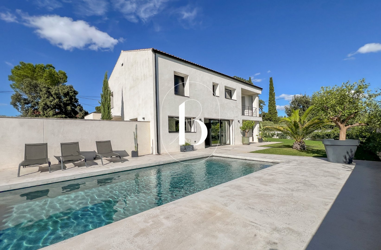


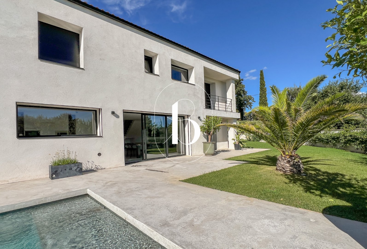


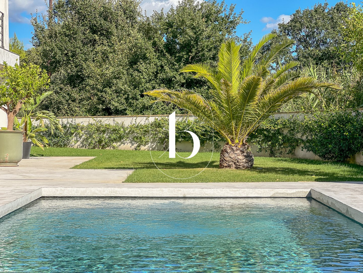


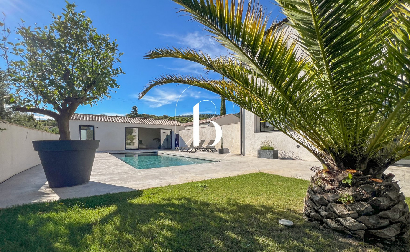


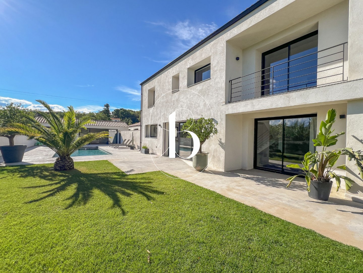


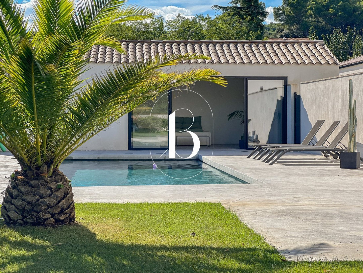


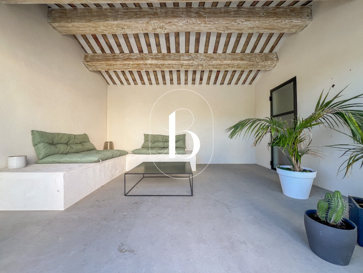


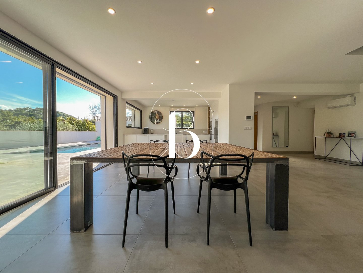


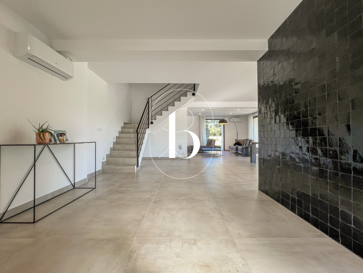


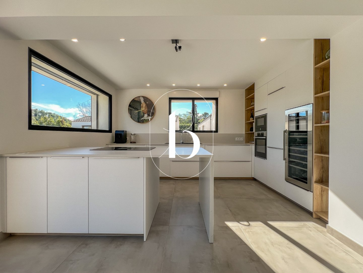


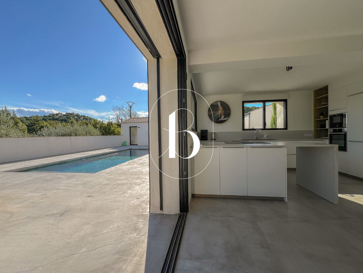


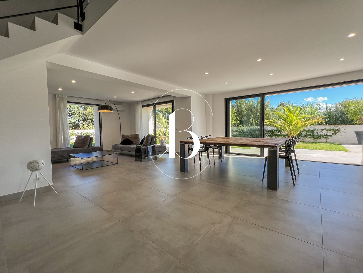


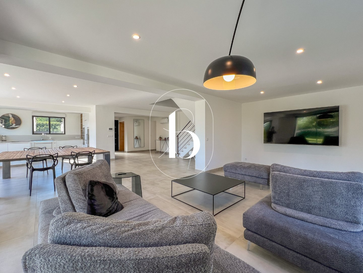


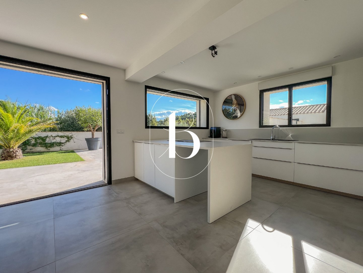


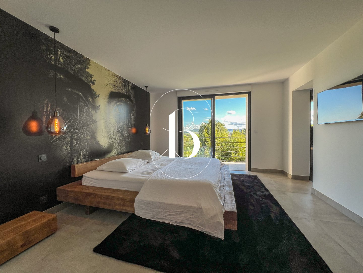


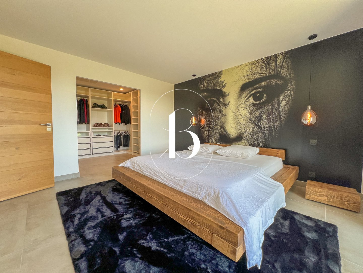


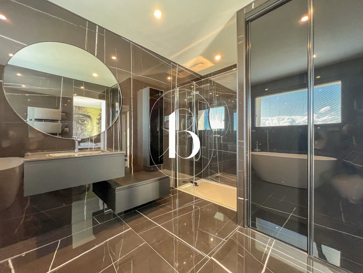


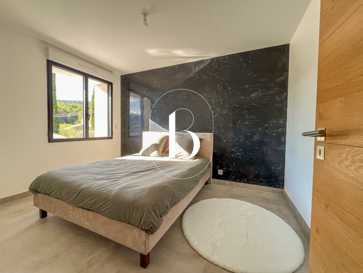


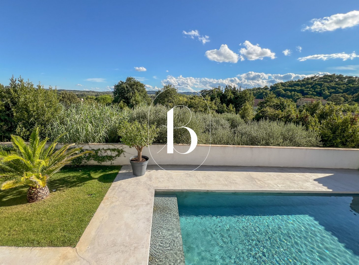


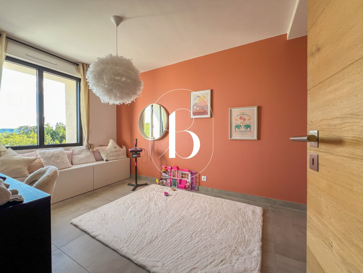


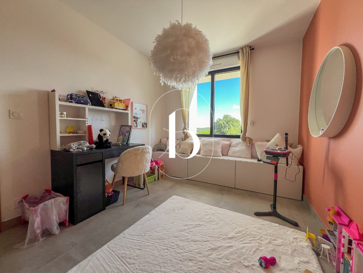








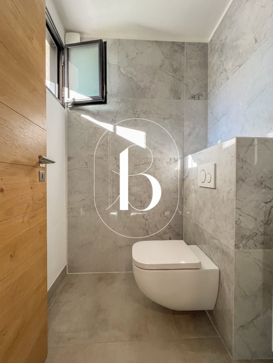


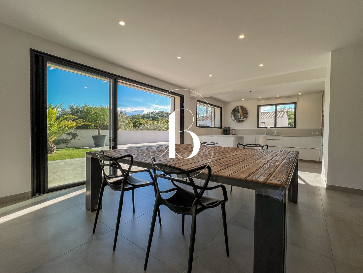


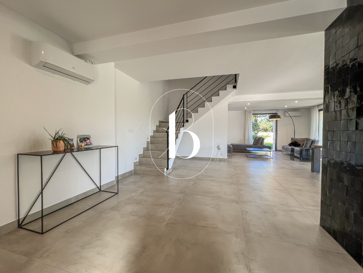


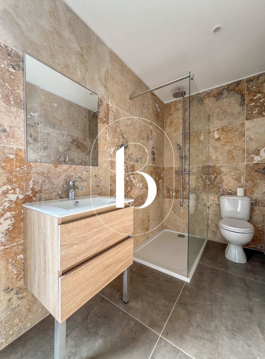


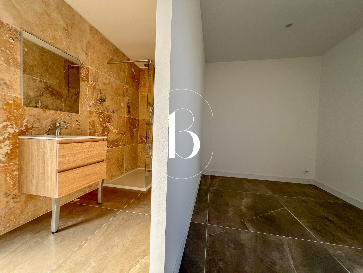


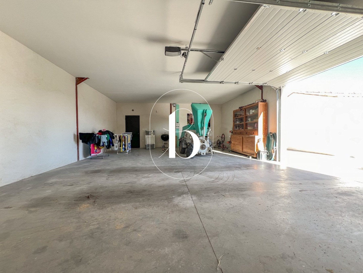


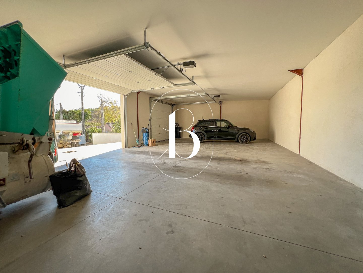


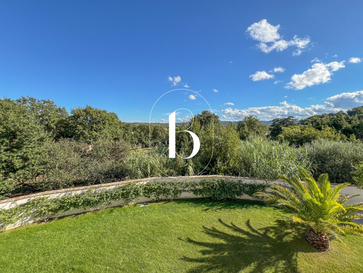


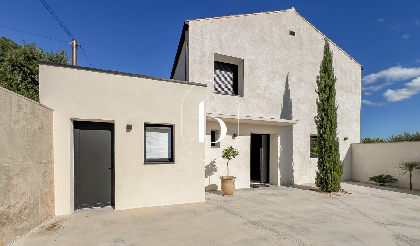


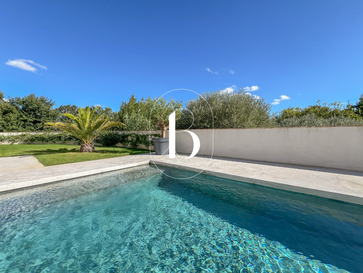





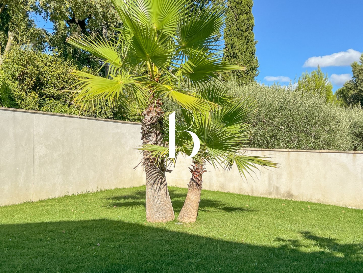


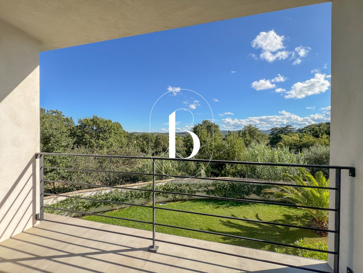


























































































- 1
- 0
- 1
- 0
- 0
- 0
- 37
- -1
- 1
- 0
- 1
- 0
- 0
- 0
- 37
- -1
LAUDUN (30290)
Contemporary property
- Share :
- Living area 210 m²
- Room(s) 5 room(s)
- Bedroom 3 bedroom(s)
- Bathrooms 1 Bathroom(s)
- Bathrooms 2 Shower room(s)
- Land 1050 m²
- Swimming pool Swimming pool
- Heating Reversible A/C, heat pump
Bordering the Languedoc-Roussillon region, facing Provence, around 30 minutes from Avignon and Uzès...
The village is very lively, with shops, cafés with terraces and restaurants, as well as a large market...
Nestling on the side of a hill and surrounded by vineyards as far as the eye can see, the old village has retained every aspect of its long past.
This contemporary property was completely renovated in 2019, both inside and out.
In a quiet, residential area, on pleasant grounds of around 1000m², beautifully landscaped with trees, with a well and a lawn with automatic watering.
A lovely unoverlooked pool area (9 x 3.5m) with pool house and surrounds, plus a separate bedroom with shower and toilet.
Access to the property is via an automatic gate leading to an inner courtyard.
This property offers approx. 210m² of living space with superb features.
On the ground floor, a spacious and bright living area of approx. 95m² comprising a modern ‘Mobalpa’ kitchen, equipped and furnished with wine cellar, integrated extractor hood, quartz worktop, opening onto a dining room and lounge room, all leading to the garden outside.
Next, a separate toilet and a comfortable room of approx. 20m² used as a utility room and storeroom with independent access.
Upstairs, a suite comprising a bedroom with dressing room and modern bathroom with clawfoot bath, all opening onto a balcony with superb views over the surrounding countryside. Finally, there are two further bedrooms, a separate toilet and a bathroom.
On the practical side, at the entrance to the property is a double garage with workshop of approx. 100m², all equipped with automatic gates.
Reversible air conditioning for heating.
Quality double-glazed aluminium windows in sand-black with automatic shutters and two adjustable slats.
Close to swimming spots in the Cèze River and local trails for pleasant walks or mountain bike rides.
Your contact: Julien Botella, Ph. 06.78.94.59.08. Email: julespci30@gmail.com
A property selected by Botella and Sons (since 1989).
Agency fees are to be paid by the vendor.
Ref 815
Our Fee Schedule
* Agency fee : Agency fee included in the price and paid by seller.



Estimated annual energy expenditure for standard use: between 992,00€ and 1 342,00€ per year.Average energy prices indexed to the years 2021, 2022 and 2023 (subscription included)
-
 Internet
Internet
-
 Television
Television
-
 Oven
Oven
-
 Gas hob
Gas hob
-
 Glass ceramic hob
Glass ceramic hob
-
 Electric hob
Electric hob
-
 Microwave
Microwave
-
 Freezer
Freezer
-
 Dishwasher
Dishwasher
-
 Pressure cooker
Pressure cooker
-
 Iron
Iron
-
 Washing machine
Washing machine
-
 Tumble dryer
Tumble dryer
-
 Bath
Bath
-
 Separate toilet
Separate toilet
-
 Wc bathroom
Wc bathroom
-
 Heating
Heating
-
 Air conditioner
Air conditioner
-
 Blind
Blind
-
 Beach umbrella
Beach umbrella
-
 Plancha
Plancha
-
 Barbecue
Barbecue
-
 Garage
Garage
-
 Car park
Car park
-
 Sea view
Sea view
-
 Swimming pool
Swimming pool
-
 Single storey
Single storey
-
 Terrace
Terrace
-
 Garden
Garden
-
 No pets allowed
No pets allowed

E-mail : julespci30@gmail.com

Please try again


