| Low season | Average season | High season |
|---|---|---|
| € | € | € |
- 1
- 1
- 2
- 0
- 0
- 0
- 1167
- 1080
- -1
- 1
- 1
- 2
- 0
- 0
- 0
- 1167
- 1080
- -1
UZES (30700)
Contemporary property

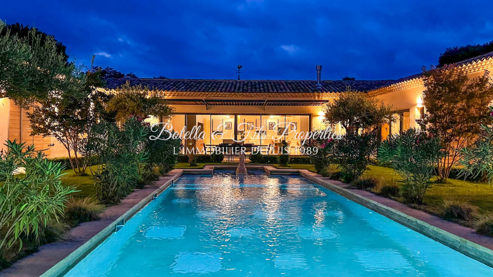

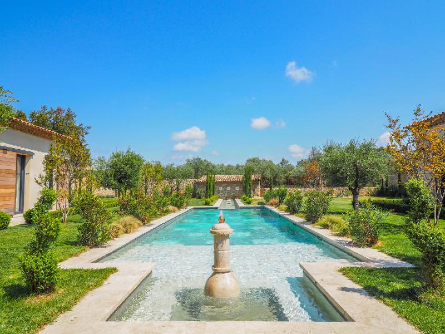

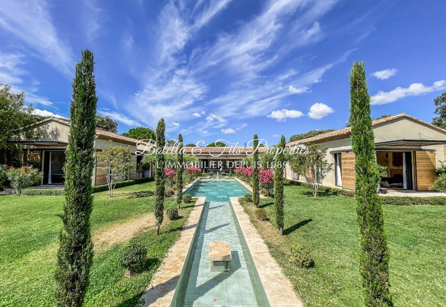










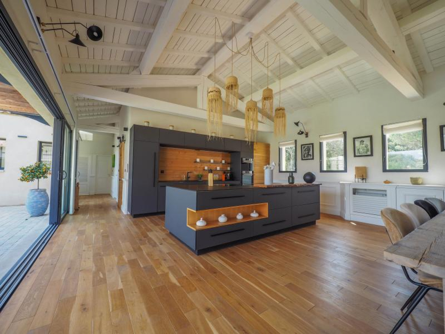


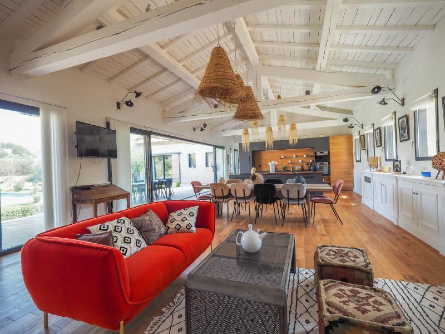


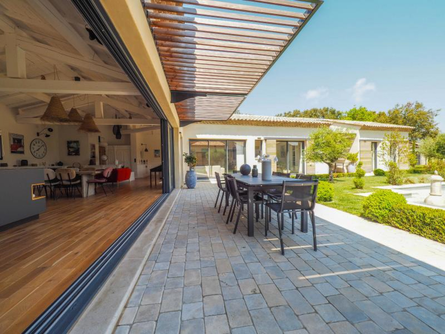


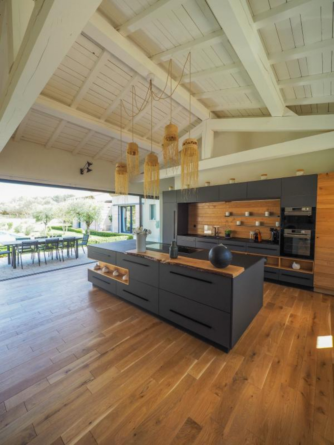


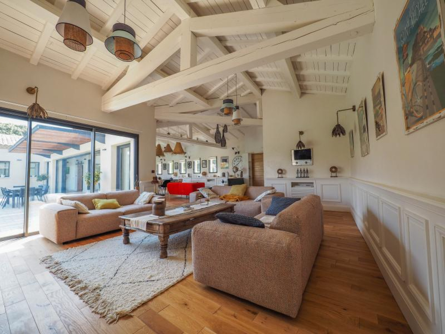


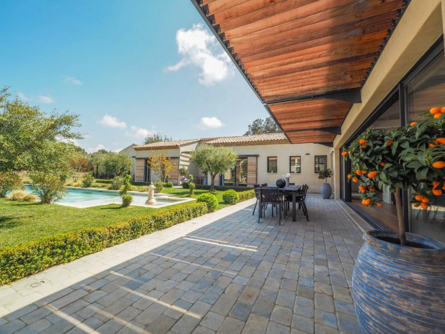


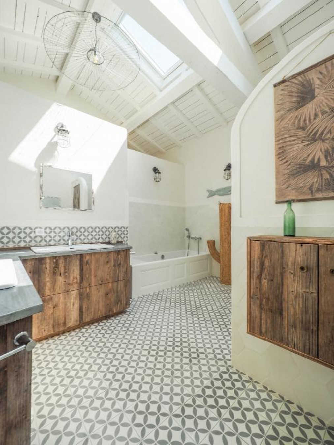


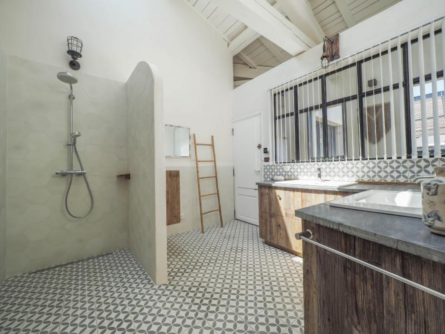


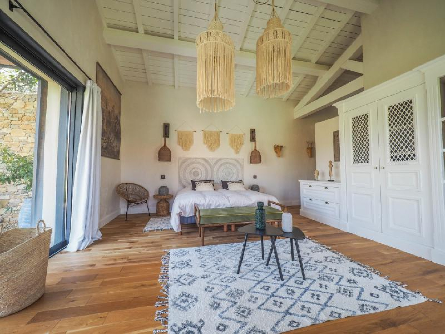


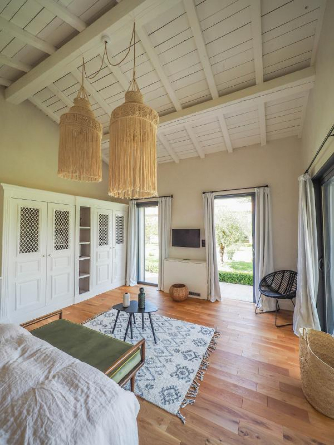


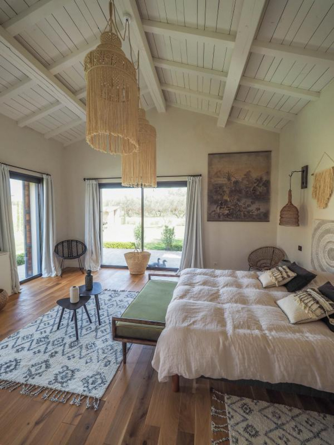


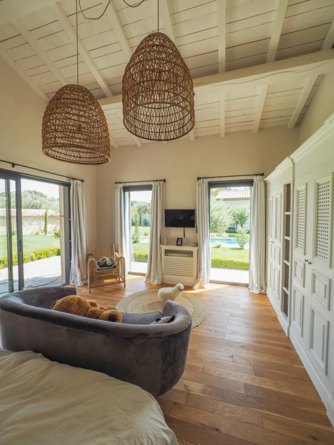


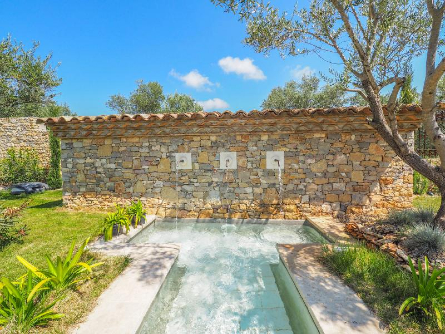


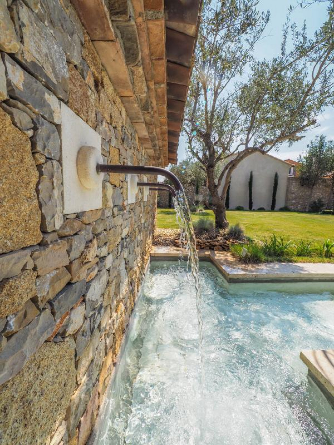


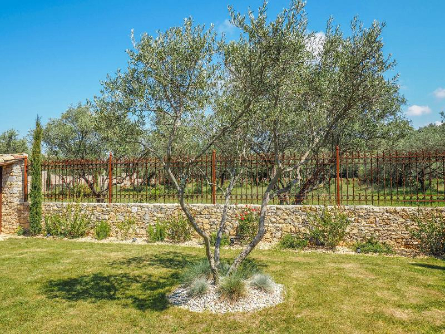


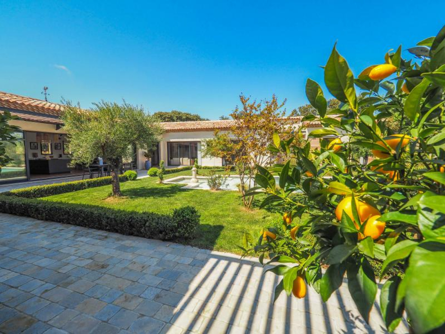


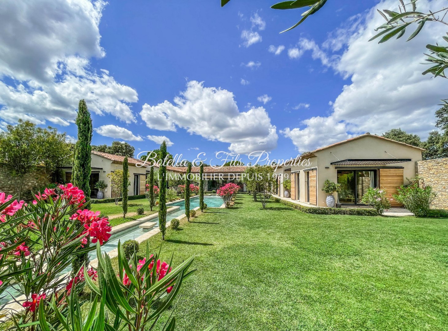


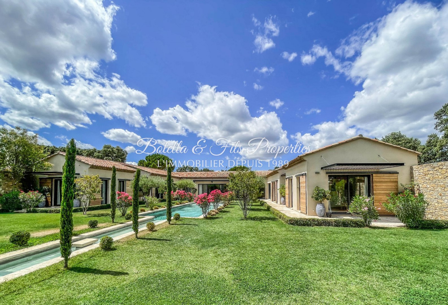


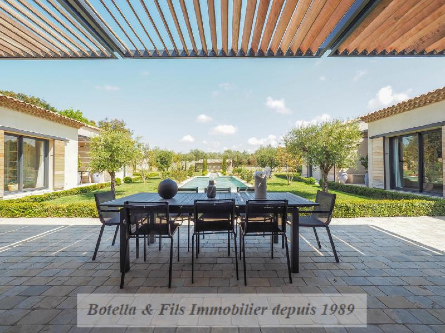


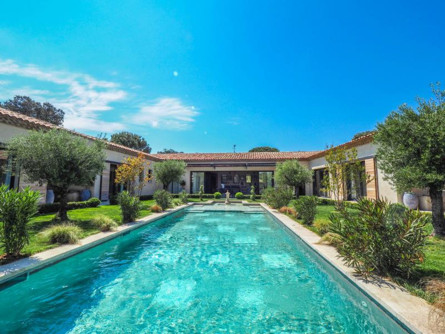





























































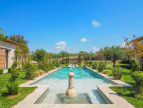

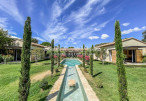

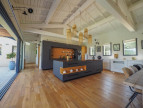

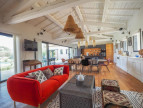

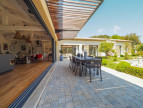



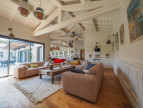

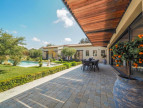



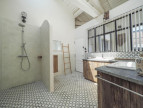

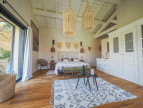







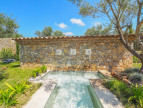



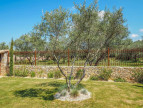

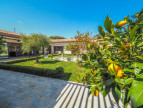

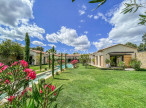

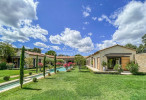

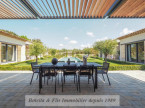

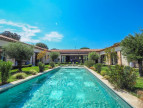


































- 1
- 1
- 2
- 0
- 0
- 0
- 1167
- 1080
- -1
- 1
- 1
- 2
- 0
- 0
- 0
- 1167
- 1080
- -1
UZES (30700)
Contemporary property
- Share :
- Living area 296 m²
- Room(s) 7 room(s)
- Bedroom 5 bedroom(s)
- Bathrooms 1 Bathroom(s)
- Bathrooms 3 Shower room(s)
- Land 1500 m²
- Swimming pool Swimming pool
- Heating Wood, reversible A/C, heat pump
This property offers a cocooning style that is at the same time opulent and simple. Constructed with high quality materials and arranged in a U-shape, the building respects the geographical space and extends it with a swimming pool with its pond, fountain and water jets, over 26m. It is bounded by 130m² of paved outside terraces, accessible from the rooms, which lead onto the garden thanks to large bay windows. Each detail of the 1500m parkland has been thoughtfully planned, including the automatic watering system and robotic mower with sensors. The architectural success and sublime landscaping combine to give the impression of a work of art! The layout and connections between the 292m² of interior rooms are perfectly fluid. With spaciousness and beauty, and high ceilings (4.10m), the decoration is careful and cosy. Large made-to-measure, elegant wood panelling creates an exceptional dimension in the main living areas. The spaces are understated and harmonious, without showy embellishments and the wall colours are carefully chosen to assure a perfect sense of calm and serenity. The solid wood parquetry adds gentle warmth. The traditionally constructed walls are lime-rendered to create a uniquely sober atmosphere. The five bedrooms are carefully fitted with tailored wardrobes. Three are en-suite, including two large master bedrooms, each with private bathroom and toilet, which fit in elegantly with the rest of the house. There is a spacious bathroom, with double basin, bath and shower. Garage with mezzanine and automatic door. Rear kitchen and mezzanine. The property is accessible via crafted wrought iron automatic gates. The craftsman has also crafted a beautiful ramp on one of the stone walls which enclose the garden. A weathervane with Gallic cockerel has pride of place on the roof, which has been constructed with a double row of intertwined tiles and then covered with more ancient tiles, to give the look of a traditional farmhouse, combining character and comfort. Air-conditioning has been installed, although it is hardly needed, thanks to the excellent thermic insulation and the heating system which combines different eco-energy technologies. The Daikin VRV systems reduce energy consumption, using highly efficient internal and external units and smart intelligence controls to optimise seasonal performance. The armoured SP10 anti-burglary windows offer added security and comfort. Agency fees to be paid by the vendor. Complete property details available by request. A property exclusively selected by Botella and Sons (since 1989). Ref: 2008.
Our Fee Schedule
* Agency fee : Agency fee included in the price and paid by seller.
Ce bien ne figure plus au catalogue car il a été vendu.



-
 Internet
Internet
-
 Television
Television
-
 Oven
Oven
-
 Gas hob
Gas hob
-
 Glass ceramic hob
Glass ceramic hob
-
 Electric hob
Electric hob
-
 Microwave
Microwave
-
 Freezer
Freezer
-
 Dishwasher
Dishwasher
-
 Pressure cooker
Pressure cooker
-
 Iron
Iron
-
 Washing machine
Washing machine
-
 Tumble dryer
Tumble dryer
-
 Bath
Bath
-
 Separate toilet
Separate toilet
-
 Wc bathroom
Wc bathroom
-
 Heating
Heating
-
 Air conditioner
Air conditioner
-
 Blind
Blind
-
 Beach umbrella
Beach umbrella
-
 Plancha
Plancha
-
 Barbecue
Barbecue
-
 Garage
Garage
-
 Car park
Car park
-
 Sea view
Sea view
-
 Swimming pool
Swimming pool
-
 Single storey
Single storey
-
 Terrace
Terrace
-
 Garden
Garden
-
 No pets allowed
No pets allowed

E-mail : contact@botella-immobilier.com

Please try again


