| Low season | Average season | High season |
|---|---|---|
| € | € | € |
- 1
- 1
- 2
- 0
- 0
- 0
- 1025
- 819
- 1005
- 1
- 1
- 2
- 0
- 0
- 0
- 1025
- 819
- 1005
UZES (30700)
Contemporary property

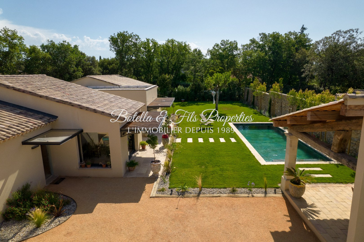

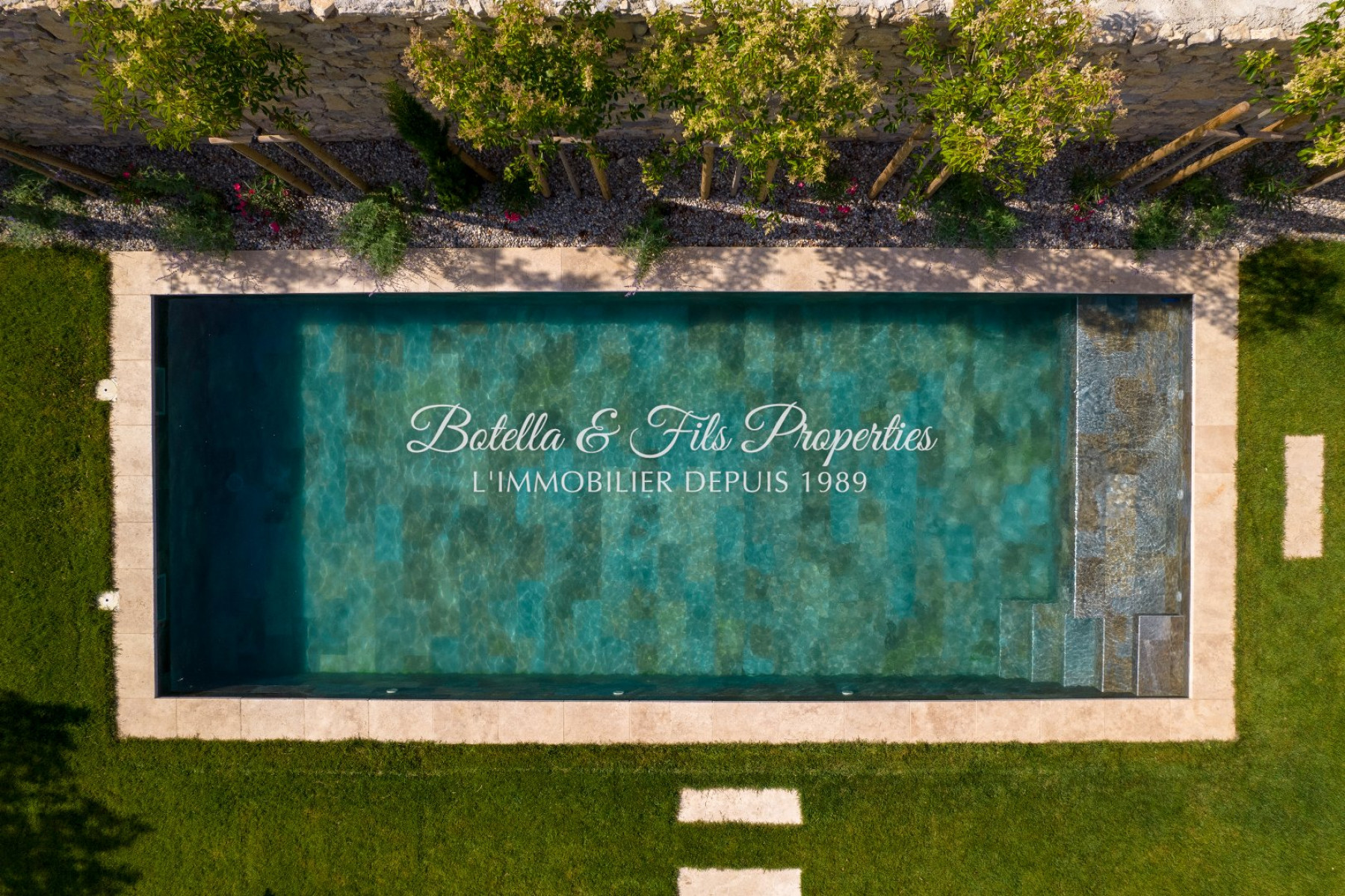

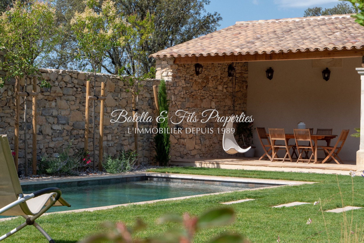










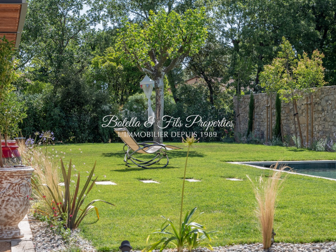


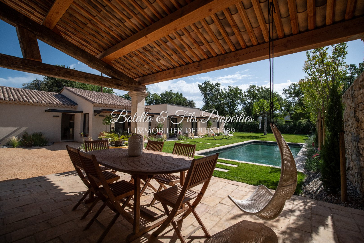


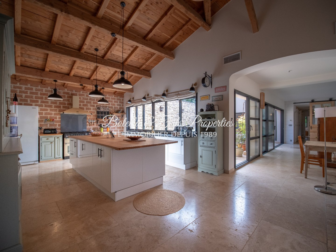


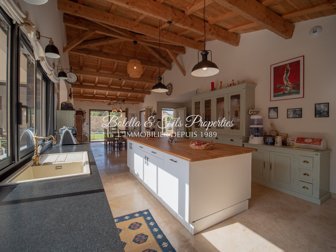


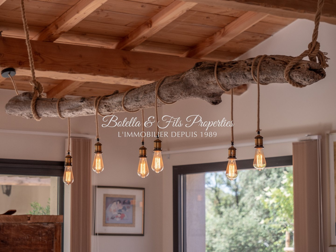


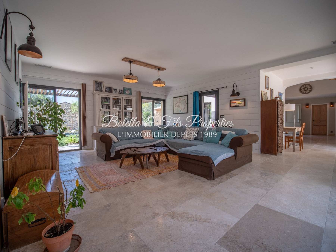


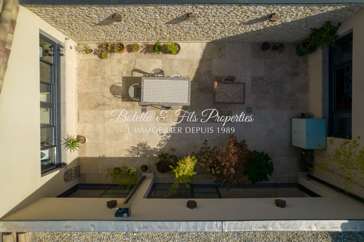


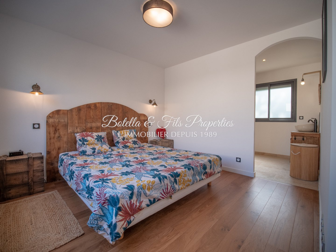


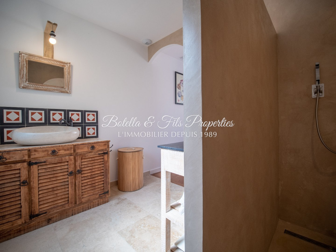


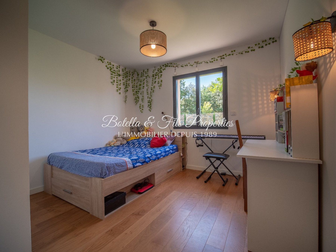


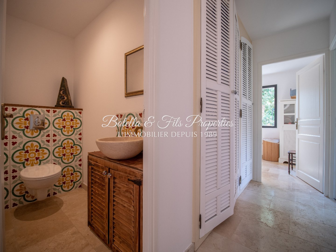


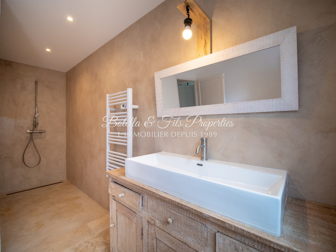


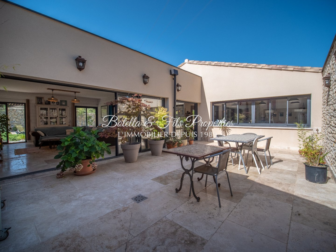


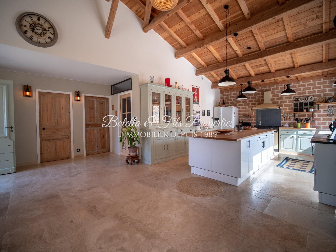


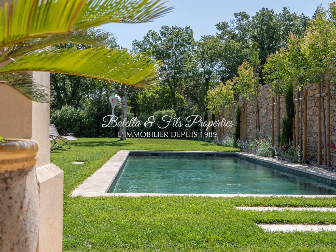


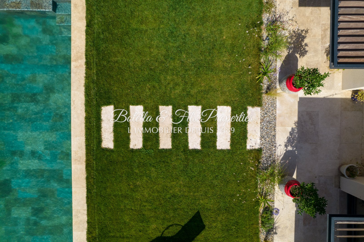


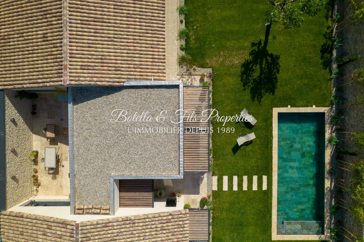


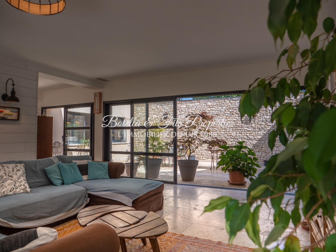


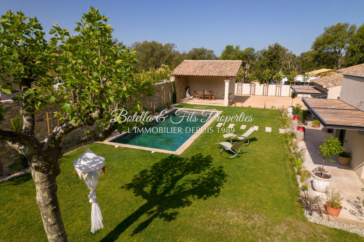


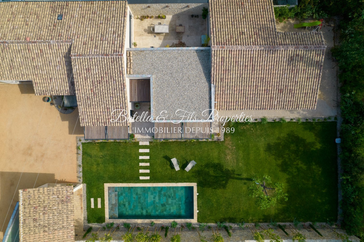


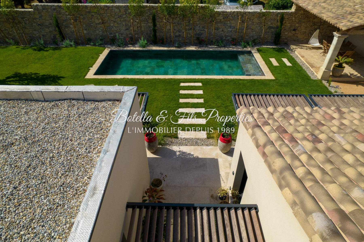


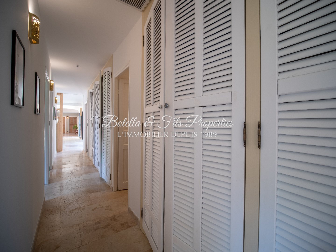


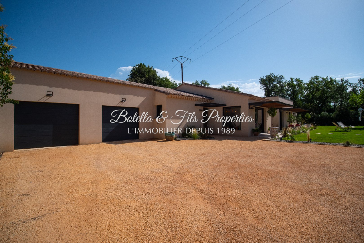


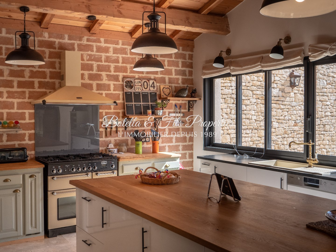


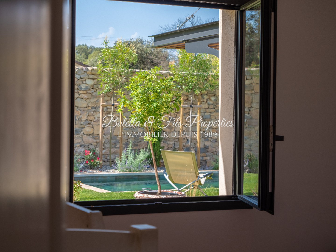


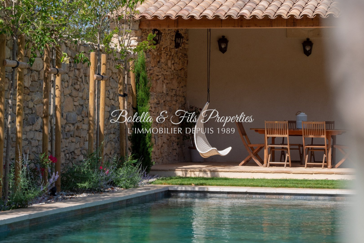


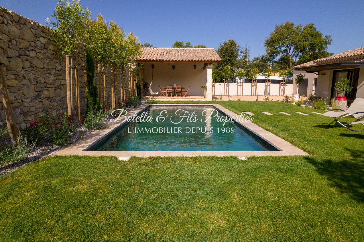


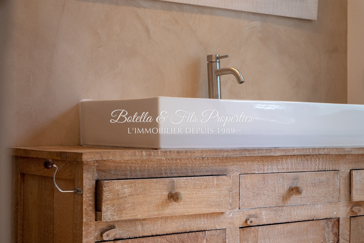


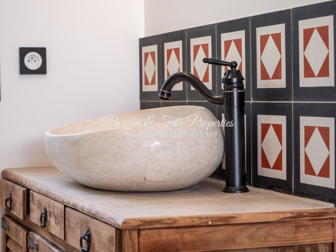


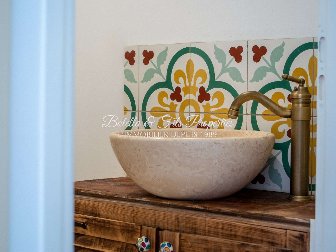


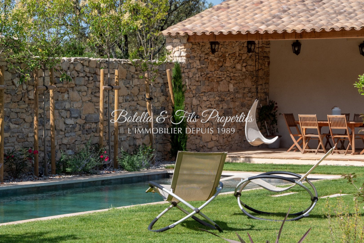


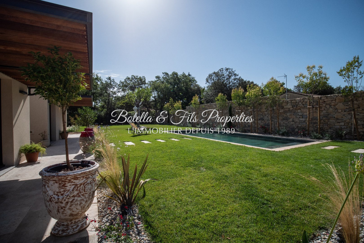


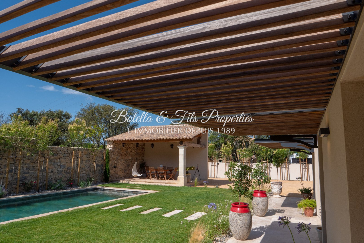


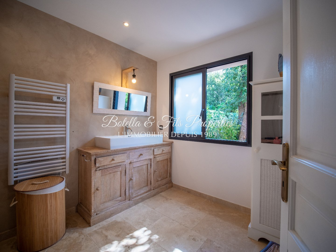























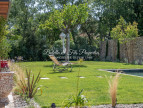



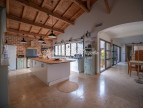

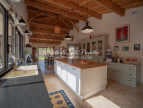

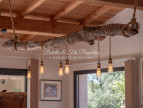

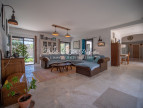



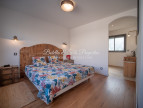

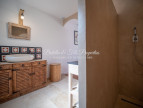

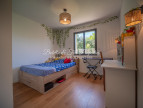

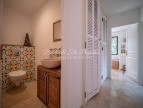

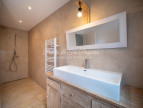

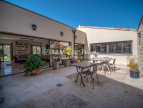

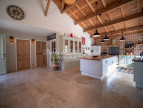

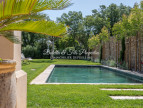





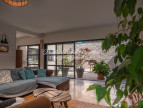







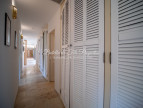



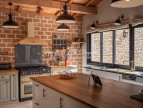

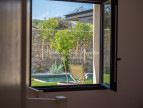







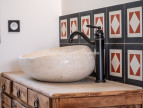

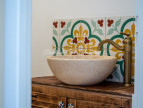







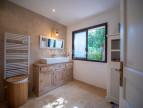






- 1
- 1
- 2
- 0
- 0
- 0
- 1025
- 819
- 1005
- 1
- 1
- 2
- 0
- 0
- 0
- 1025
- 819
- 1005
UZES (30700)
Contemporary property
- Share :
- Living area 205 m²
- Room(s) 6 room(s)
- Bedroom 4 bedroom(s)
- Bathrooms N/A Bathroom(s)
- Bathrooms 2 Shower room(s)
- Land 1200 m²
- Swimming pool Swimming pool
- Heating Electric, reversible A/C, heat pump
This village, well-placed on its natural plateau, in various shades of blue and green, mixed with the scents of lavender, cistus, thyme and honeysuckle, is built on the rock which winds through the little streets and alleyways, in which you find magnificent homes which have been authentically restored. Built with large retaining walls, this village has enormous charm! The village and countryside reflect against each other to tell a common story made of vineyards, olive groves, lavender and taverns…at the doorstop of Uzes, the first Duchy of France - a medieval town with an exceptionally rich heritage! A visit to the Place aux Herbes and the truffle market is obvious, but there is no place in the centre of this town that does not merit stopping to admire. Situated in one of the most sought-after villages in the Uzes area, this contemporary property has been the object of particular care, from its conception to its construction in 2021. The perfectly secure land of 1200 sq.m is enclosed by walls and accessible via a lovely landscaped driveway with automatic gates and videophone. Also an automatic watering system for the lawn, decorated with the large, original swimming pool (10 x 4m) and its pool house, featuring traditional carpentry. The house offers, at ground level, living space of 205 sq.m, not including the outbuildings and garage (66sq.m). The access to the main living area of 100sq.m, opening onto a shady patio, features quality presentation. Then, 4 bedrooms including a parental suite of nearly 30 sq.m with dressing room and bathroom. Family bathroom. A top quality, equipped and furnished open kitchen, is accompanied by a large storeroom and laundry. Energy- saving reverse heating via a heat pump and thermodynamic water heater. Charm, modernity, serenity, organic forms, natural colours which play with the light - enchanting! Agency fees to be paid by the vendor. A property exclusively selected by Botella and Sons Real Estate. Ref:2239
Our Fee Schedule
* Agency fee : Agency fee included in the price and paid by seller.
Ce bien ne figure plus au catalogue car il a été vendu.



Estimated annual energy expenditure for standard use: between 580,00€ and 830,00€ per year.
Average energy prices indexed to 01/01/2021 (subscription included)
-
 Internet
Internet
-
 Television
Television
-
 Oven
Oven
-
 Gas hob
Gas hob
-
 Glass ceramic hob
Glass ceramic hob
-
 Electric hob
Electric hob
-
 Microwave
Microwave
-
 Freezer
Freezer
-
 Dishwasher
Dishwasher
-
 Pressure cooker
Pressure cooker
-
 Iron
Iron
-
 Washing machine
Washing machine
-
 Tumble dryer
Tumble dryer
-
 Bath
Bath
-
 Separate toilet
Separate toilet
-
 Wc bathroom
Wc bathroom
-
 Heating
Heating
-
 Air conditioner
Air conditioner
-
 Blind
Blind
-
 Beach umbrella
Beach umbrella
-
 Plancha
Plancha
-
 Barbecue
Barbecue
-
 Garage
Garage
-
 Car park
Car park
-
 Sea view
Sea view
-
 Swimming pool
Swimming pool
-
 Single storey
Single storey
-
 Terrace
Terrace
-
 Garden
Garden
-
 No pets allowed
No pets allowed

E-mail : contact@botella-immobilier.com

Please try again


