| Low season | Average season | High season |
|---|---|---|
| € | € | € |
- 1
- 0
- 1
- 0
- 0
- 0
- 307
- -1
- 1
- 0
- 1
- 0
- 0
- 0
- 307
- -1
UZES (30700)
Contemporary property

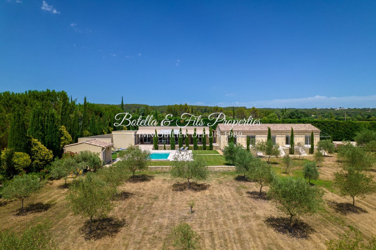

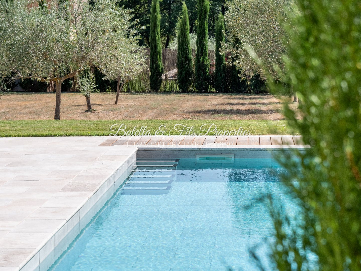

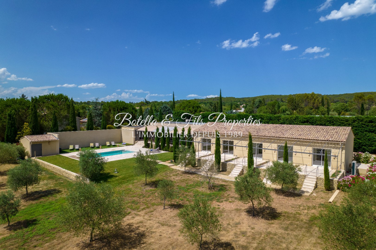










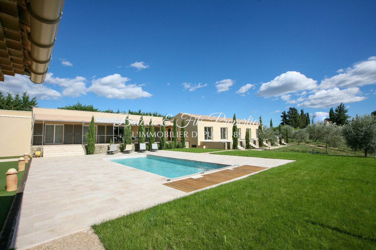





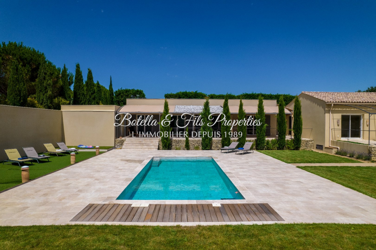


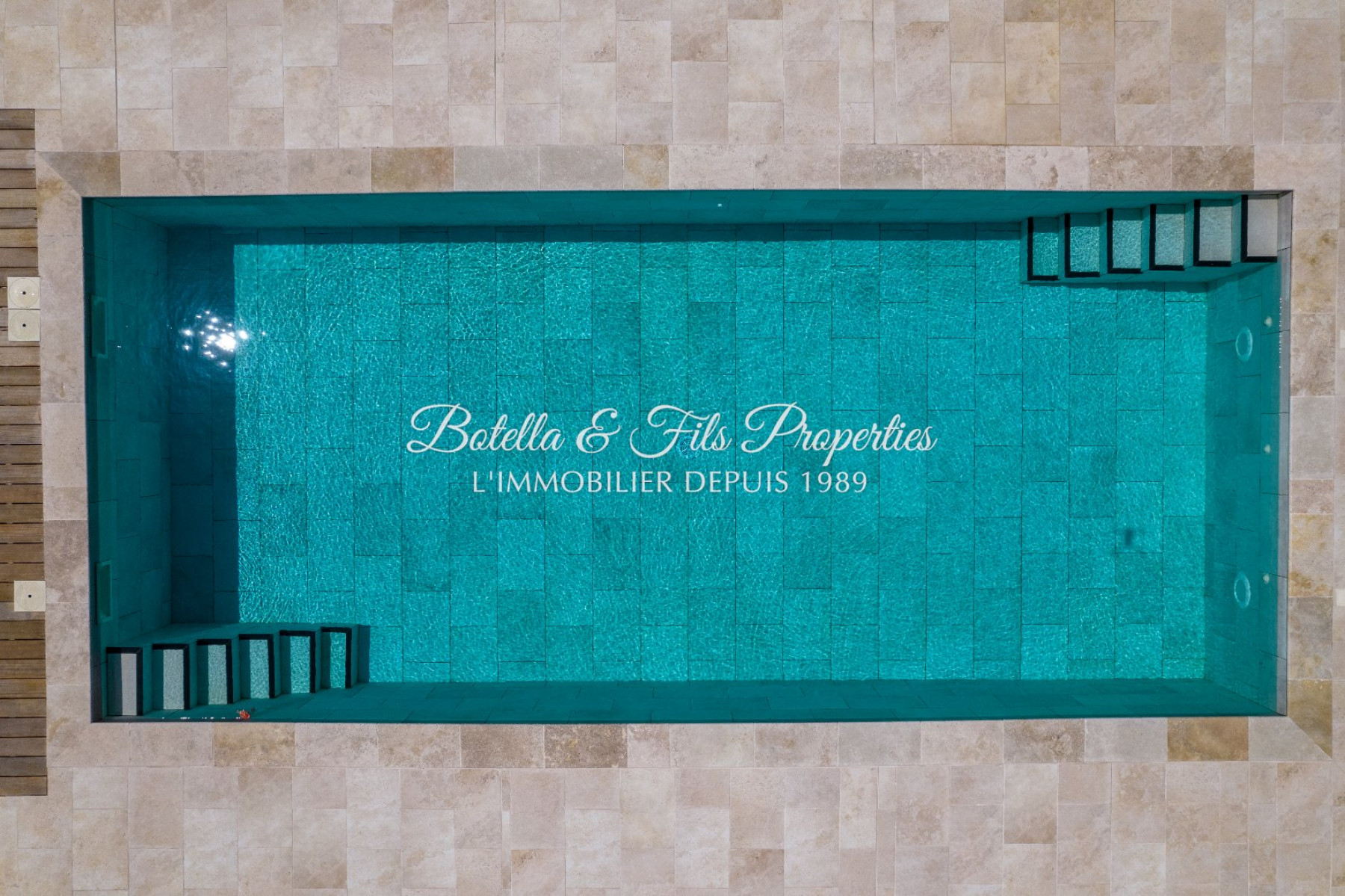


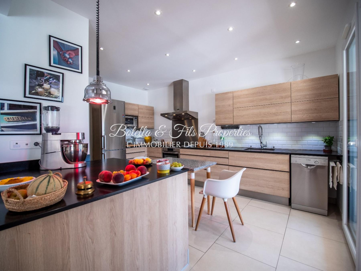


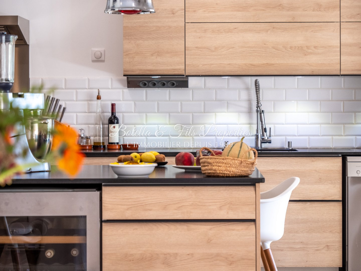


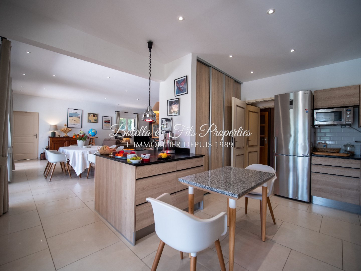


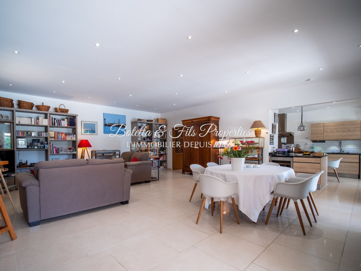


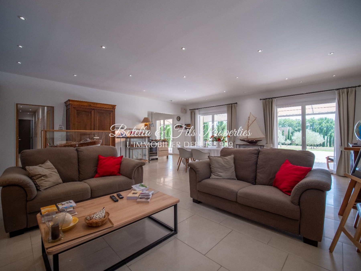


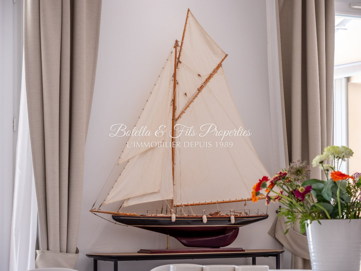


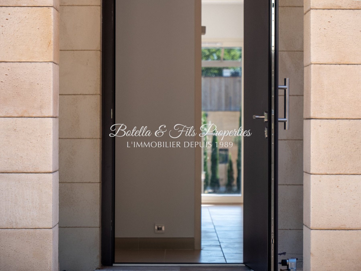


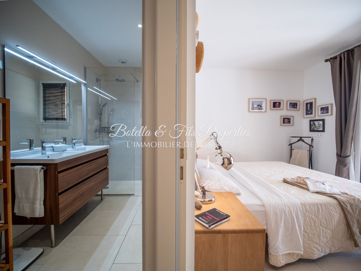


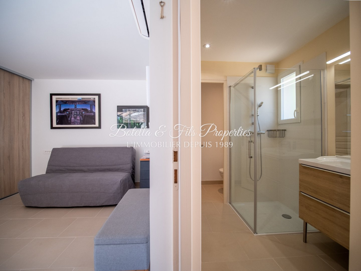


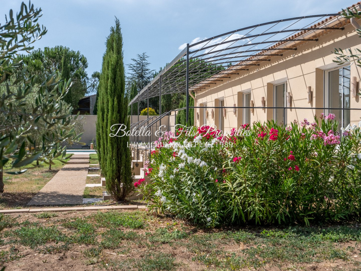


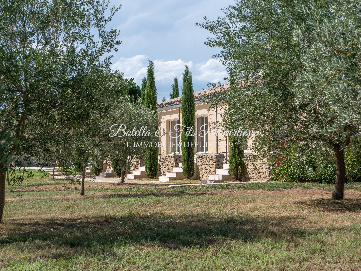





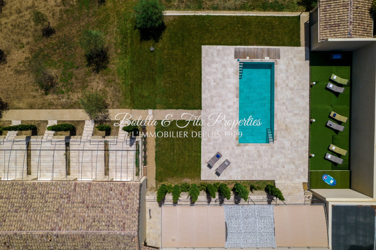


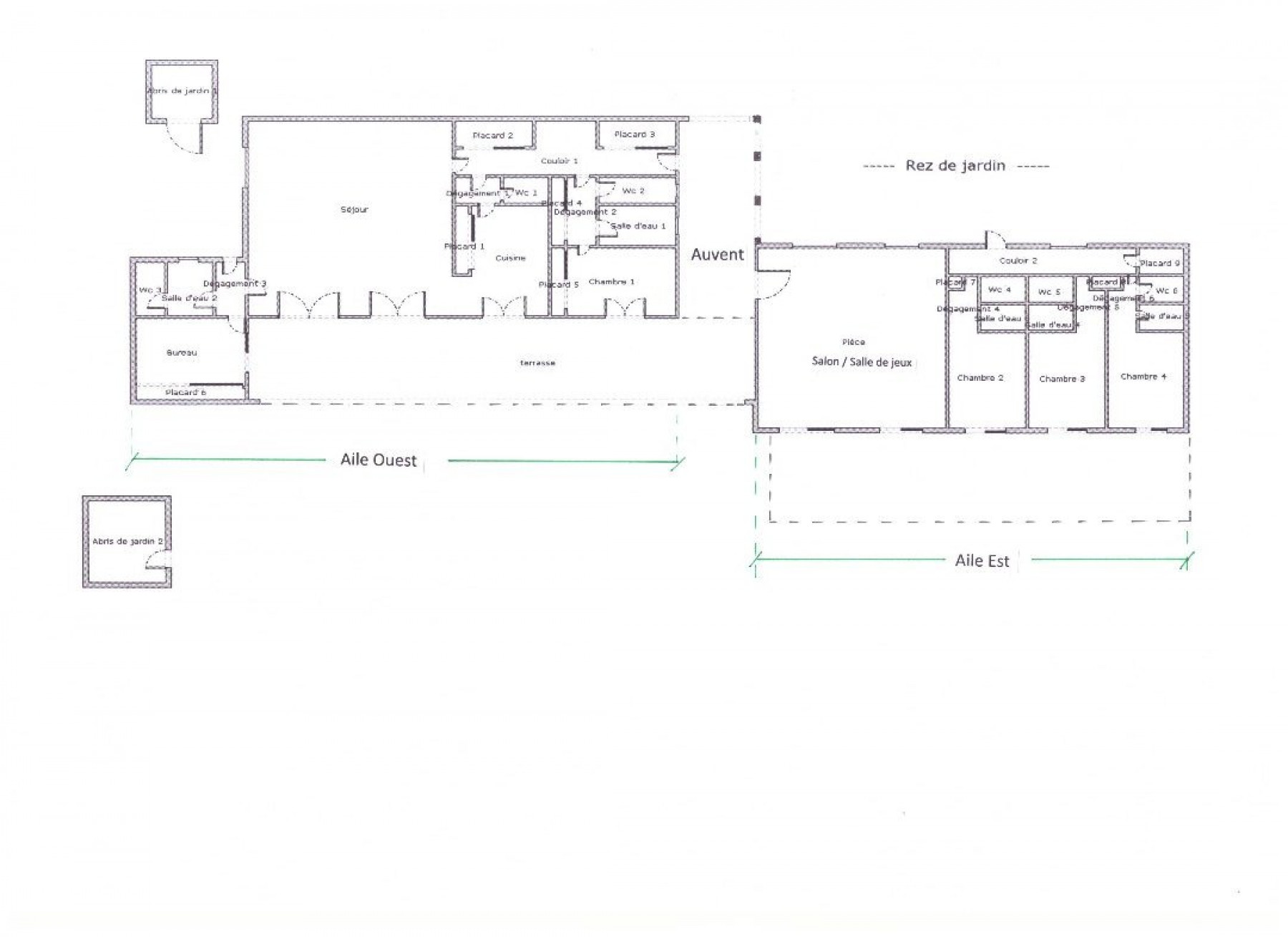


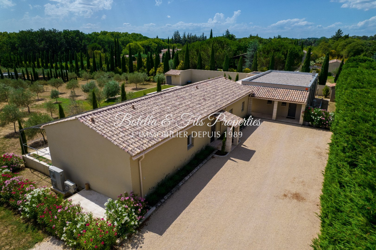


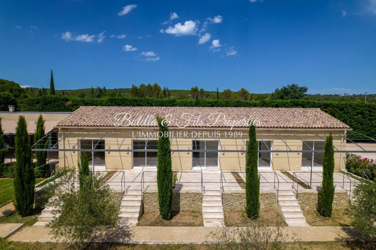


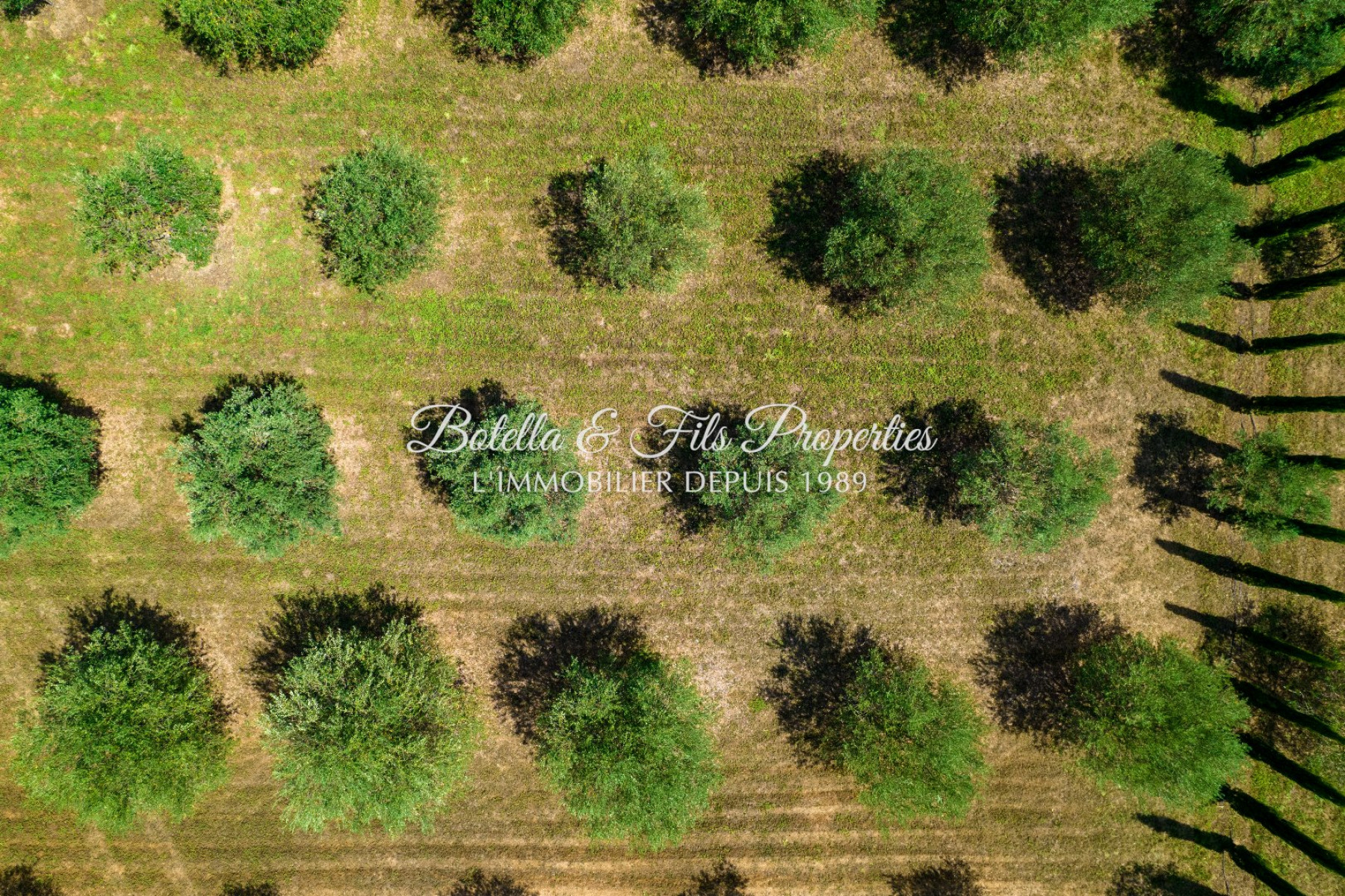


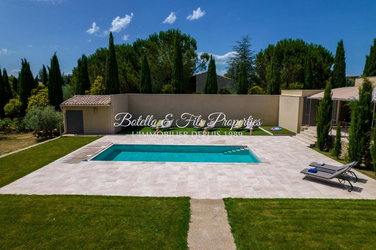


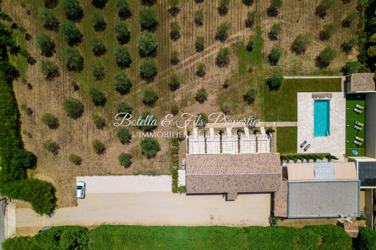


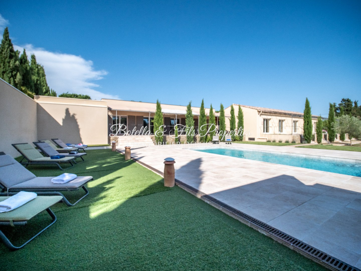


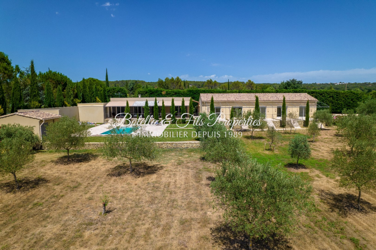


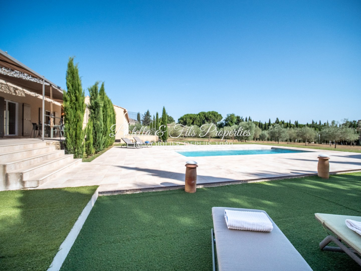


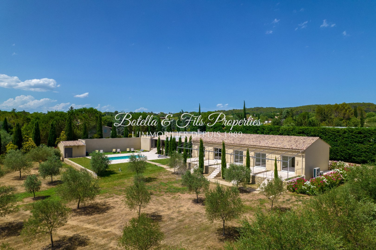


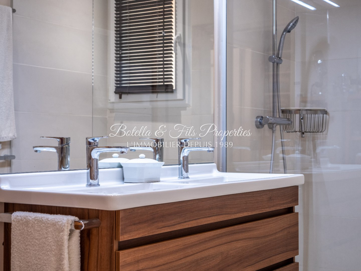


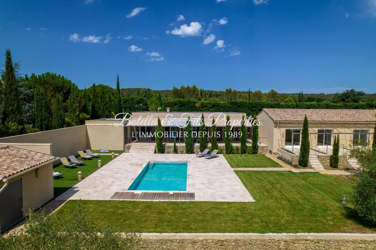


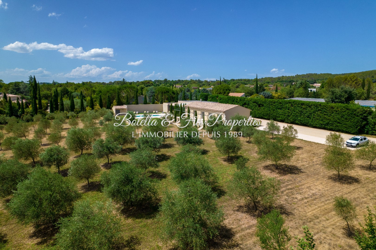


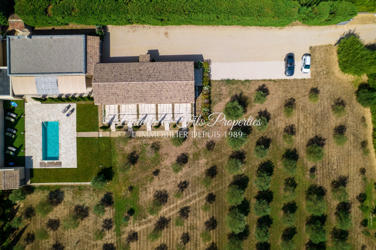


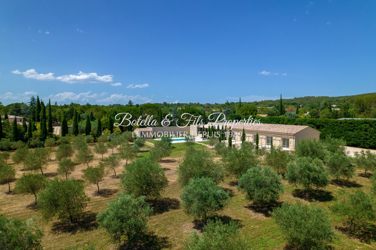


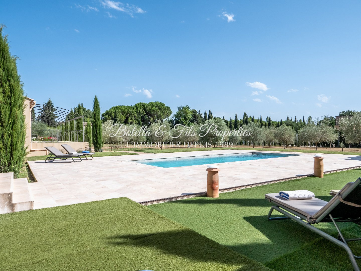


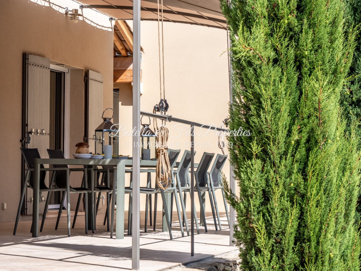


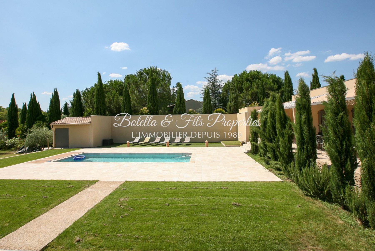


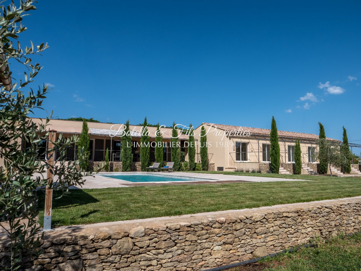


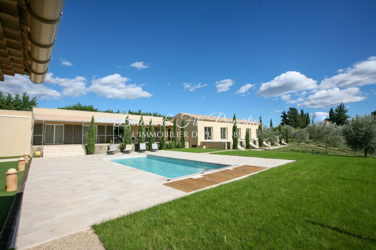























































































- 1
- 0
- 1
- 0
- 0
- 0
- 307
- -1
- 1
- 0
- 1
- 0
- 0
- 0
- 307
- -1
UZES (30700)
Contemporary property
- Share :
- Living area 267 m²
- Room(s) 8 room(s)
- Bedroom 5 bedroom(s)
- Bathrooms N/A Bathroom(s)
- Bathrooms 5 Shower room(s)
- Land 6600 m²
- Swimming pool Swimming pool
- Heating Reversible A/C, heat pump, floor
Embalming the morning with the perfumes of fennel, melon and celery …wafting it towards the towns and villages built around Uzès, the first duchy of France. These scents seep through the park and olive groves of an exceptional property with 6692 m² of land planted with 450 shrubs at the edge of a popular neighbourhood, close to all the shops! It is here, at the end of small paved streets lined with dry stone walls that this modern construction was built and equipped with high technology features: peripheral thermal insulation, triple argon glazing for the external joineries, soundproof partitioning, acoustic doors, floor heating and cooling floor fed by inverter and reversible heat pump, thermodynamic water heater, water softener... offering a living space of 267 m² accessed through a tile-covered awning. The presentation is exceptional for the three bedrooms with private bathrooms and a large room that can accommodate one or two additional bedrooms spread over the east wing. The west wing can be connected and has a large living room of 66m² with a kitchen equipped with high quality appliances and furnished with a central island and a workbench made of black granite from Zimbawe, as well as two en suite bedrooms. For idle relaxation, a swimming pool of 36m ² with a depth of 130 cm covered with tiles and featuring 126 m² of surrounds. A bore equipped with a watering programmer allows the perfect irrigation of the plants. For the car parking, a parking area of 550m² is available, realized on 10 cm depth with road geotextile. In short, as you have now understood, nothing has been left to chance! This property is a concentration of the most recent innovative techniques in construction and ensures all the benefits of comfort and health to its occupants while limiting as much as possible the carbon impact on the environment by seeking to integrate it as respectfully as possible by a maximum use of natural and local resources, thus being less energy consuming and more ecological. The motorway and rail networks are easily and quickly reached via Avignon, Nîmes or Remoulins. The agency fees are to be paid by the vendor. A property selected by BOTELLA & Sons Real Estate. Réf : 2640
Our Fee Schedule
* Agency fee : Agency fee included in the price and paid by seller.



Estimated annual energy expenditure for standard use: between 770,00€ and 1 110,00€ per year.
Average energy prices indexed to 01/01/2021 (subscription included)
-
 Internet
Internet
-
 Television
Television
-
 Oven
Oven
-
 Gas hob
Gas hob
-
 Glass ceramic hob
Glass ceramic hob
-
 Electric hob
Electric hob
-
 Microwave
Microwave
-
 Freezer
Freezer
-
 Dishwasher
Dishwasher
-
 Pressure cooker
Pressure cooker
-
 Iron
Iron
-
 Washing machine
Washing machine
-
 Tumble dryer
Tumble dryer
-
 Bath
Bath
-
 Separate toilet
Separate toilet
-
 Wc bathroom
Wc bathroom
-
 Heating
Heating
-
 Air conditioner
Air conditioner
-
 Blind
Blind
-
 Beach umbrella
Beach umbrella
-
 Plancha
Plancha
-
 Barbecue
Barbecue
-
 Garage
Garage
-
 Car park
Car park
-
 Sea view
Sea view
-
 Swimming pool
Swimming pool
-
 Single storey
Single storey
-
 Terrace
Terrace
-
 Garden
Garden
-
 No pets allowed
No pets allowed

E-mail : contact@botella-immobilier.com

Please try again


