| Low season | Average season | High season |
|---|---|---|
| € | € | € |
- 1
- 0
- 1
- 0
- 0
- 0
- 124
- -1
- 1
- 0
- 1
- 0
- 0
- 0
- 124
- -1
UZES (30700)
Contemporary property

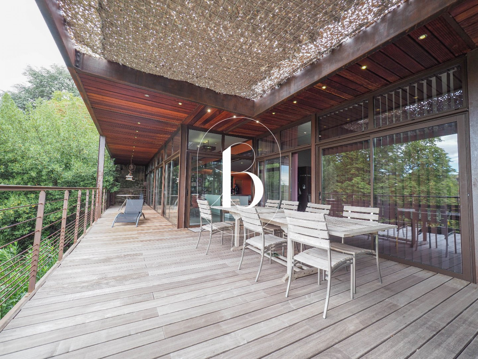

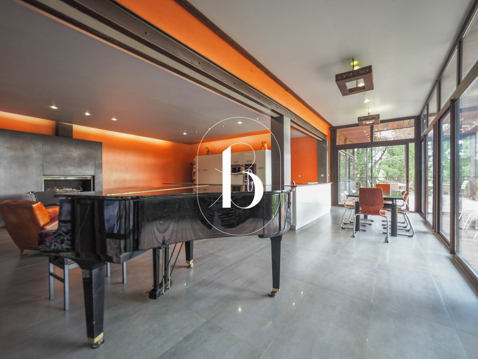

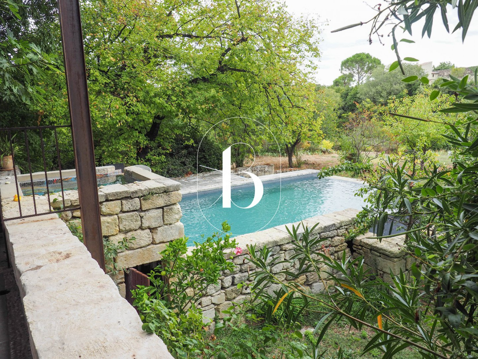










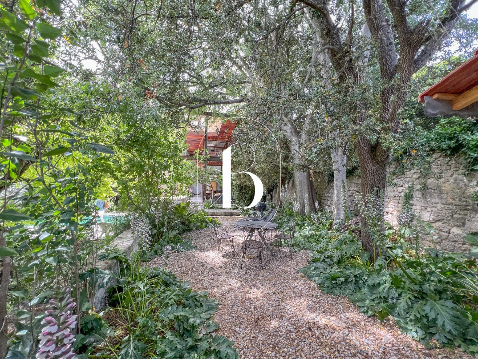


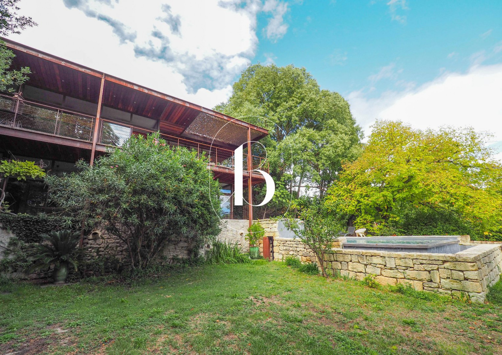


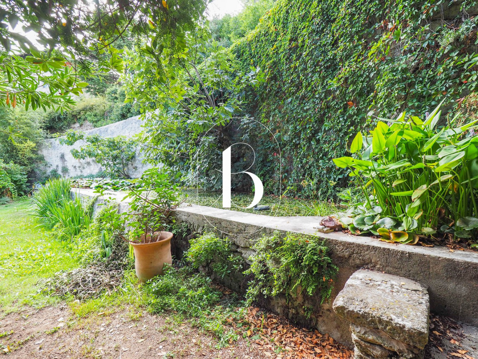


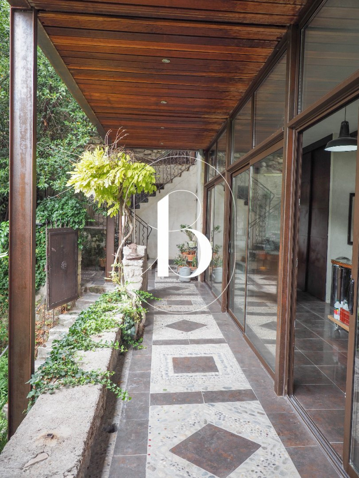


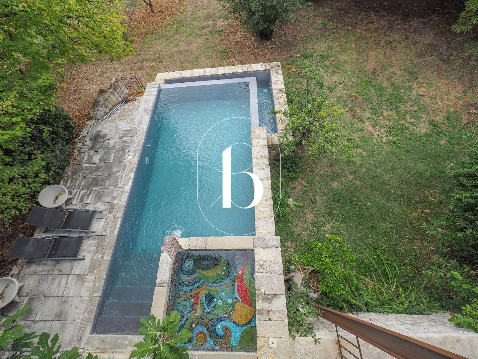


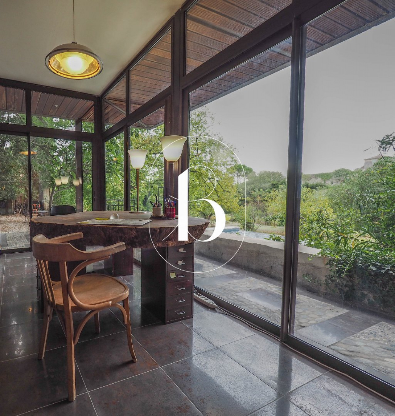


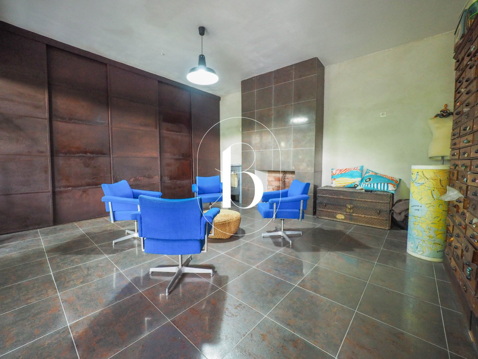


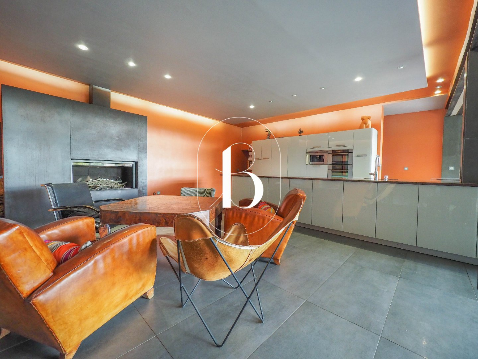


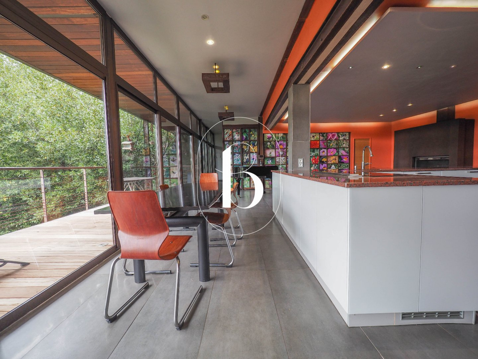


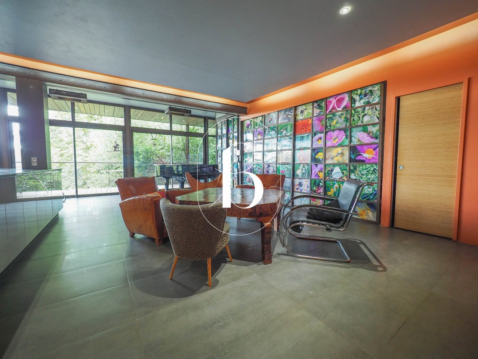


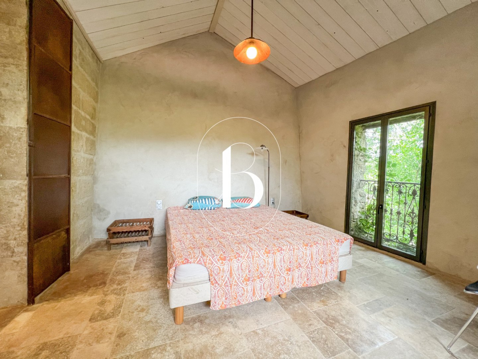


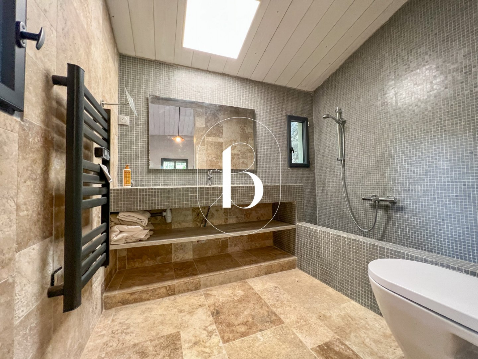


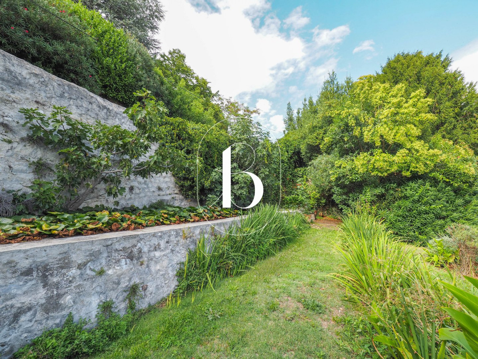





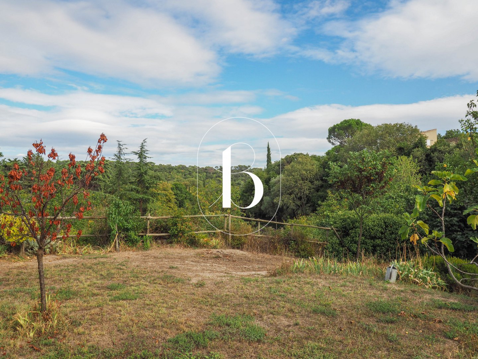


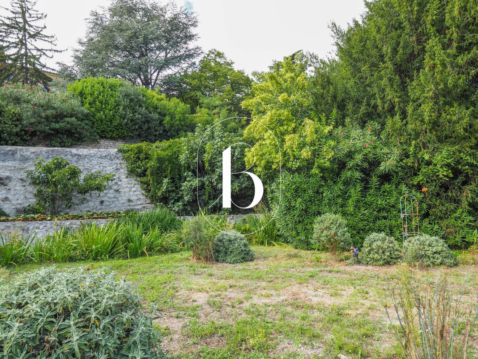


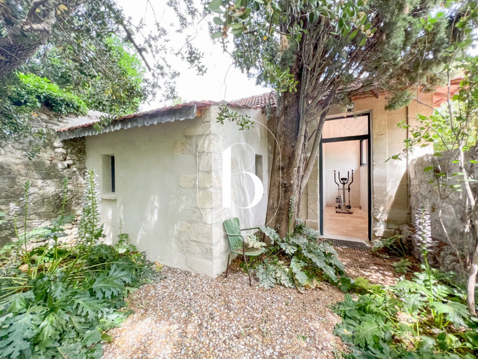


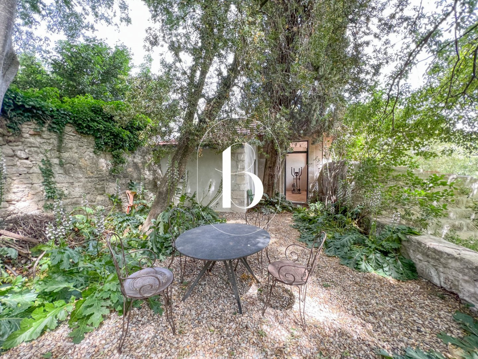


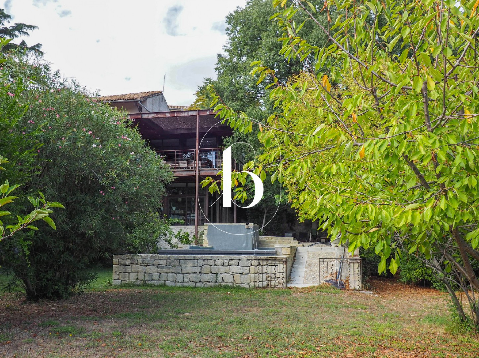













































































































































- 1
- 0
- 1
- 0
- 0
- 0
- 124
- -1
- 1
- 0
- 1
- 0
- 0
- 0
- 124
- -1
UZES (30700)
Contemporary property
- Share :
- Living area 300 m²
- Room(s) 8 room(s)
- Bedroom 5 bedroom(s)
- Bathrooms N/A Bathroom(s)
- Bathrooms 5 Shower room(s)
- Land 4600 m²
- Swimming pool Swimming pool
- Heating Heat pump, floor
Centre Uzès ! Rolling hills, blue in the marvelously transparent air…take in the history of the Uzes region - its small towns nestled in the native woodland, its vineyards and olive groves, its azure blue skies and its exceptional properties! Renowned for its art and history, the town of Uzes has charmed many, who have fallen in love with this first Duchy of France. It offers musical and poetic wanderings and many talents, which are carried by the winds, through the streets, to the passers-by and the surrounding landscapes. At first, you may be surprised by the tranquillity of this property, the quality of its welcome, the assured construction and its natural solicitude, leading you to feel its already yours! The skillful collection of spaces have been created with great care and mastery, worthy of the great master builders, combining modern design with rustic charm - all sheltered from view, yet close to the famous Place des Herbes. Stone, metal and wood have been used to fashion this home, nestled on 4600 sq.m of enclosed and landscaped parkland, offering shady places to relax and meditate, as well as the voluptuous perfumes of Mediterranean plants. Water runs, bubbling into a swimming pool with spa, and there is also a traditional stone “mazet” hut, a wash house and even an ancient grotto more than two hundred years old. At the first level, there are multiple features: a top quality terrace shades the refined spaces of the living areas, with a luminous perspective which highlights the noble materials used in the construction. The choice of colors, furniture and light fittings are witness to the warm mixture of textures both raw and fragile, contemporary rooms and strong contrasts! An open kitchen of 50 sq.m, parental suite of 36 sq.m, small lounge of 20 sq.m all decorated with a light touch - and two bedrooms upstairs. At garden level, two beautiful living spaces, a suite, a study and a workshop. A residence with southern tones, a zest of freshness, a place to escape to, or live in permanently, where you can enjoy the various areas, in a minimal, soft and warm style. Agency fees to be paid by the vendor. a property selected by Botella and Sons Real Estate. Ref: 2558
Our Fee Schedule
* Agency fee : Agency fee included in the price and paid by seller.



-
 Internet
Internet
-
 Television
Television
-
 Oven
Oven
-
 Gas hob
Gas hob
-
 Glass ceramic hob
Glass ceramic hob
-
 Electric hob
Electric hob
-
 Microwave
Microwave
-
 Freezer
Freezer
-
 Dishwasher
Dishwasher
-
 Pressure cooker
Pressure cooker
-
 Iron
Iron
-
 Washing machine
Washing machine
-
 Tumble dryer
Tumble dryer
-
 Bath
Bath
-
 Separate toilet
Separate toilet
-
 Wc bathroom
Wc bathroom
-
 Heating
Heating
-
 Air conditioner
Air conditioner
-
 Blind
Blind
-
 Beach umbrella
Beach umbrella
-
 Plancha
Plancha
-
 Barbecue
Barbecue
-
 Garage
Garage
-
 Car park
Car park
-
 Sea view
Sea view
-
 Swimming pool
Swimming pool
-
 Single storey
Single storey
-
 Terrace
Terrace
-
 Garden
Garden
-
 No pets allowed
No pets allowed

E-mail : contact@botella-immobilier.com

Please try again


