| Low season | Average season | High season |
|---|---|---|
| € | € | € |
- 1
- 0
- 2
- 0
- 0
- 0
- 8
- -1
- 1
- 0
- 2
- 0
- 0
- 0
- 8
- -1
UZES (30700)
Contemporary property

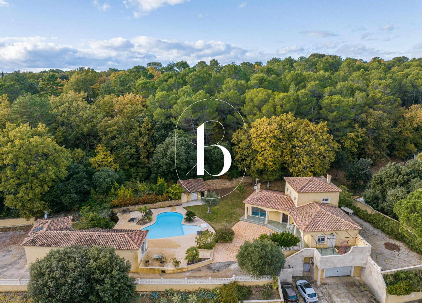

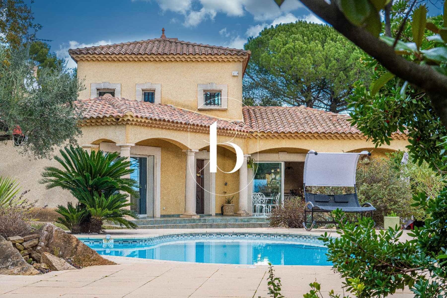

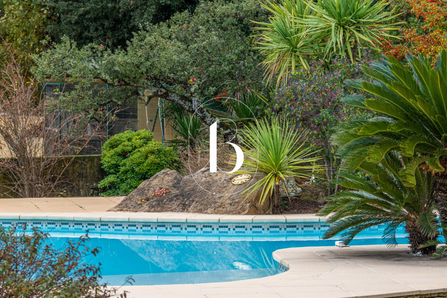










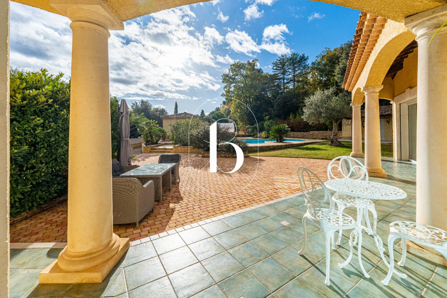


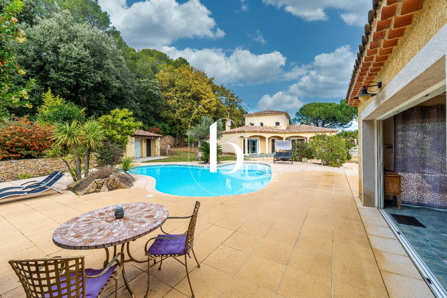


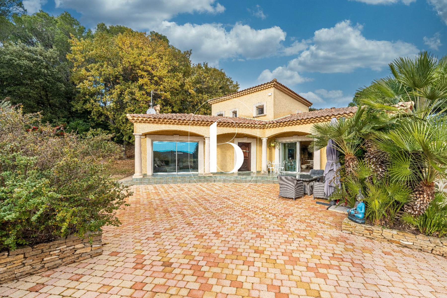


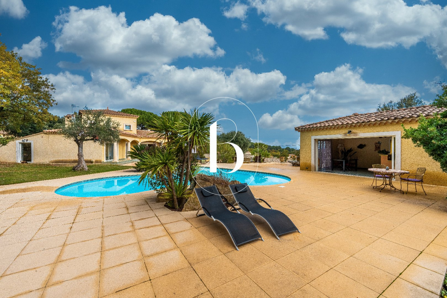


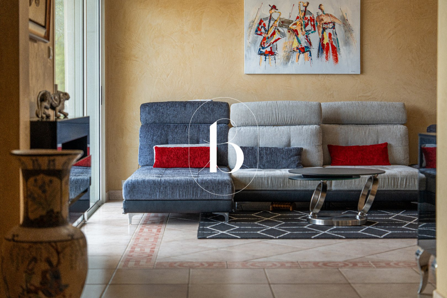


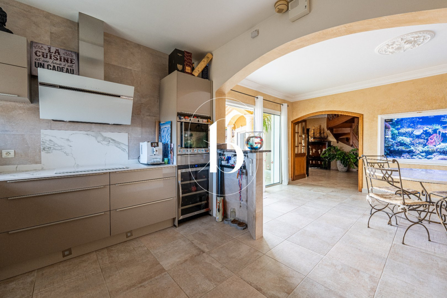


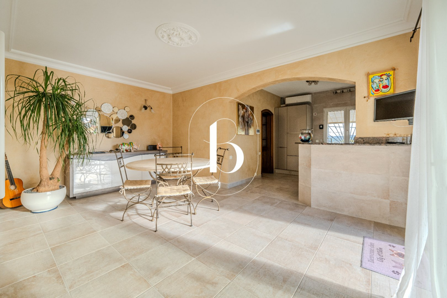


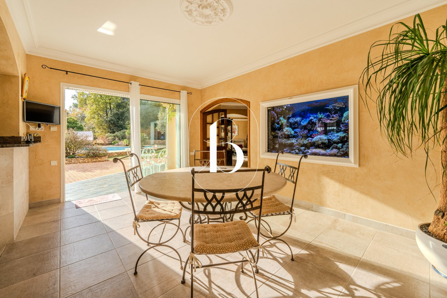


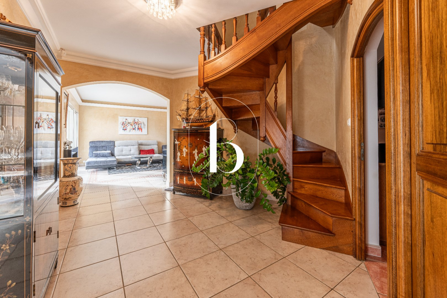


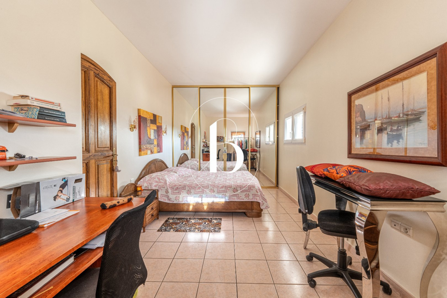


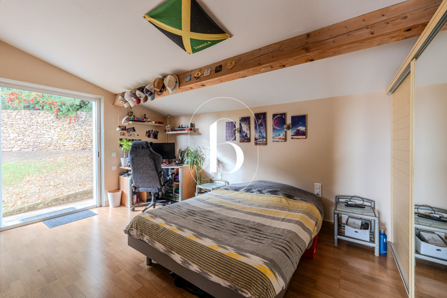


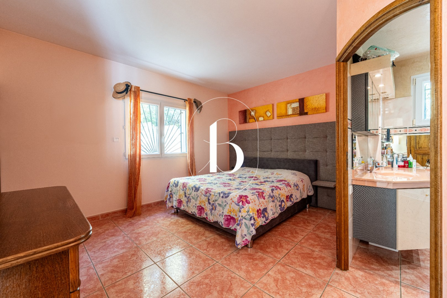


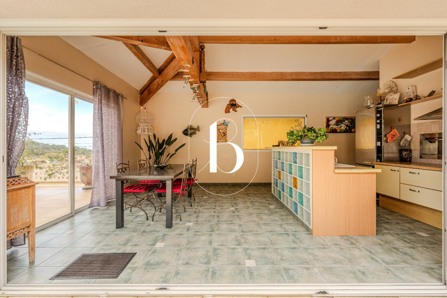


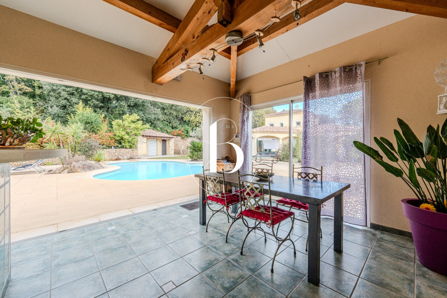


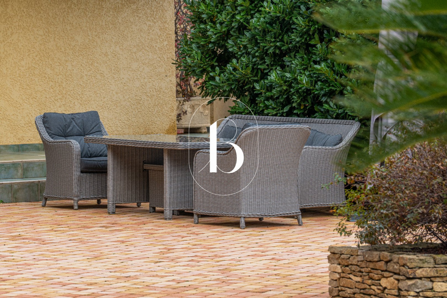


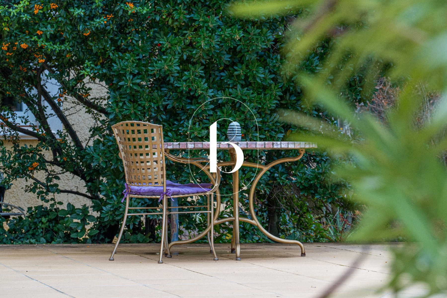


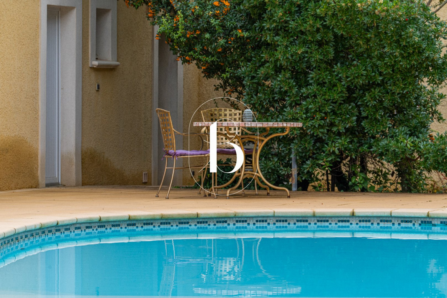


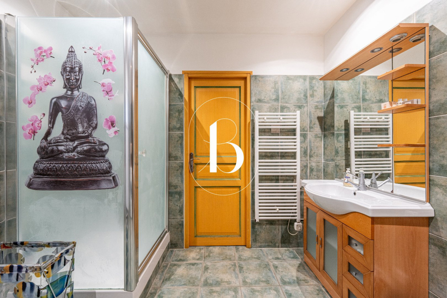


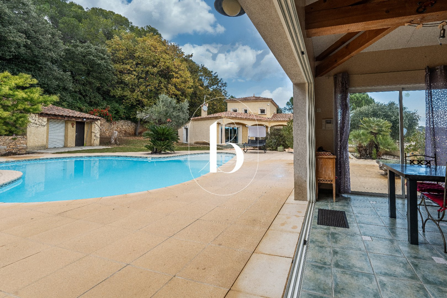


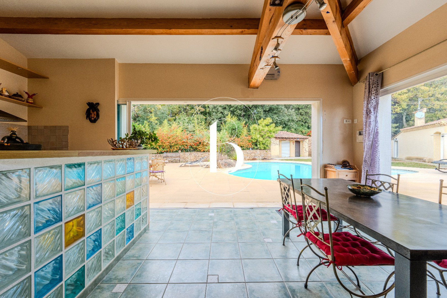


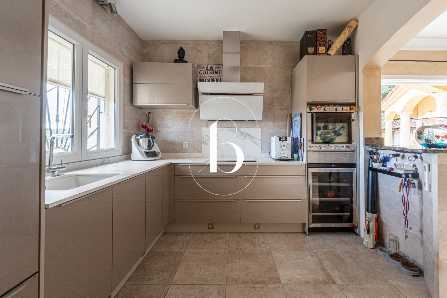


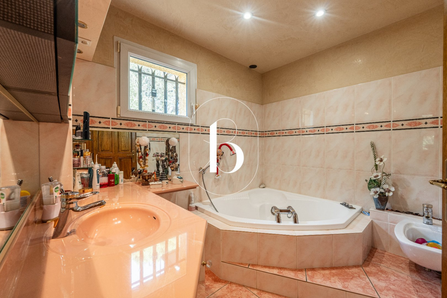


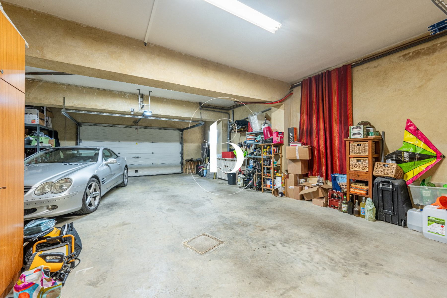


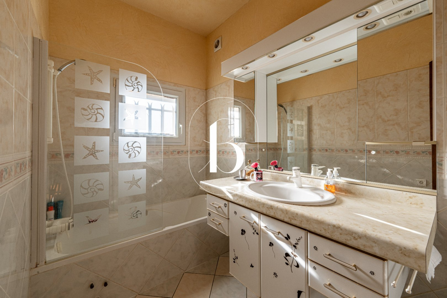






























































































































- 1
- 0
- 2
- 0
- 0
- 0
- 8
- -1
- 1
- 0
- 2
- 0
- 0
- 0
- 8
- -1
UZES (30700)
Contemporary property
- Share :
- Living area 240 m²
- Room(s) 6 room(s)
- Bedroom 5 bedroom(s)
- Bathrooms 2 Bathroom(s)
- Bathrooms 3 Shower room(s)
- Land 1895 m²
- Swimming pool Swimming pool
- Heating Electric, floor
Uzès - Avignon, ideally situated about 20 km from a motorway exit and 30 km from Avignon TGV train station, this remarkable property overlooks a superb panorama of the valley and the village with all amenities in the immediate vicinity.
The enclosed grounds around of 1900m²are perfectly landscaped with easy access.
The beautifully crafted swimming pool is heated. It is free-form with a maximum width of 11.50 x 11m, and it is surrounded by a wide area of around 160m².
In addition, there is a petanque area and a closed-circuit fish pond fed by a water bore, which is also used for the automatic watering of the lawn and drip irrigation.
The property comprises the main house (170m²) and a guest house, further guest area or pool house (70m²) and large outbuilding !
A surface area of approx. 170m² with a large succession of interconnecting living rooms totalling approx. 64m², including a beautiful entrance hall, a recently fitted and furnished kitchen opening onto the dining room and lounge. Then, on the same level, there is a master suite of around 25m² with private bathroom and dressing room. A second bedroom and bathroom (15m²). Toilet. Upstairs, a large bedroom (16.30m²) and a children's bedroom or study, bathroom and toilet.
A large basement comprises a garage for 3 cars, a study, bathroom and toilet.
The 70m² guest house features a beautiful 26.50m² living room with fitted kitchen and superb roof frame, large sliding glass doors, a large bedroom (15.30m²), study or dressing room, bathroom and toilet.
In the house, heating is via underfloor heating with an electric boiler and reversible air conditioning in the kitchen/dining room and 2 bedrooms. For the guest house: reversible air conditioning in the main room. Hot water for the main house is provided by a 300-litre electric hot water tank, and for the guest house by a 150-litre tank.
A property selected by Botella Real Estate in Uzès. Ref. 2762
Our Fee Schedule
* Agency fee : Agency fee included in the price and paid by seller.



Estimated annual energy expenditure for standard use: between 1 860,00€ and 2 580,00€ per year.
Average energy prices indexed to 01/01/2021 (subscription included)
-
 Internet
Internet
-
 Television
Television
-
 Oven
Oven
-
 Gas hob
Gas hob
-
 Glass ceramic hob
Glass ceramic hob
-
 Electric hob
Electric hob
-
 Microwave
Microwave
-
 Freezer
Freezer
-
 Dishwasher
Dishwasher
-
 Pressure cooker
Pressure cooker
-
 Iron
Iron
-
 Washing machine
Washing machine
-
 Tumble dryer
Tumble dryer
-
 Bath
Bath
-
 Separate toilet
Separate toilet
-
 Wc bathroom
Wc bathroom
-
 Heating
Heating
-
 Air conditioner
Air conditioner
-
 Blind
Blind
-
 Beach umbrella
Beach umbrella
-
 Plancha
Plancha
-
 Barbecue
Barbecue
-
 Garage
Garage
-
 Car park
Car park
-
 Sea view
Sea view
-
 Swimming pool
Swimming pool
-
 Single storey
Single storey
-
 Terrace
Terrace
-
 Garden
Garden
-
 No pets allowed
No pets allowed

E-mail : contact@botella-immobilier.com

Please try again


