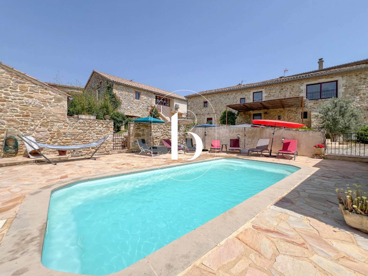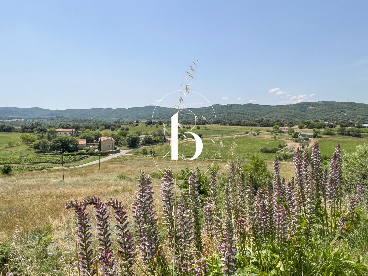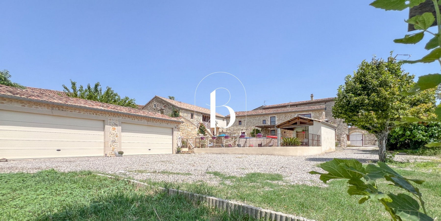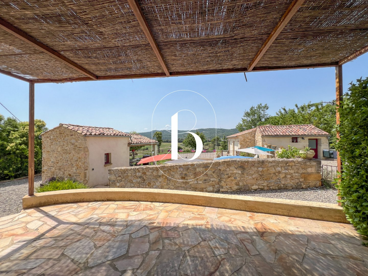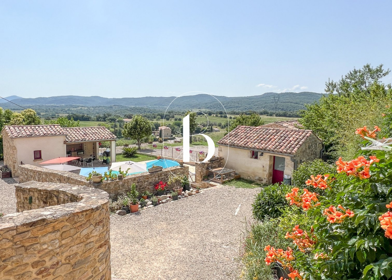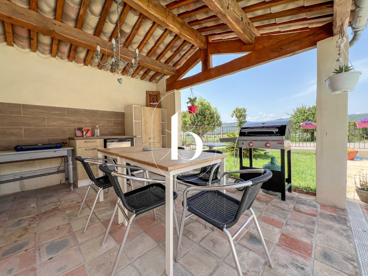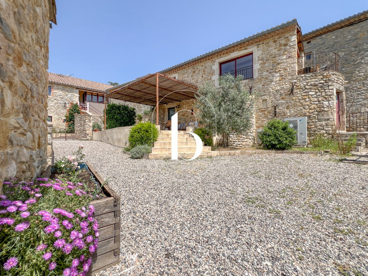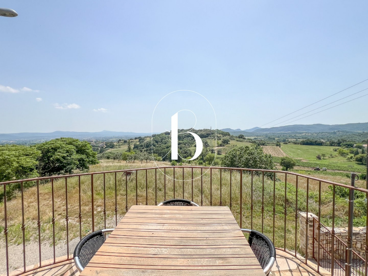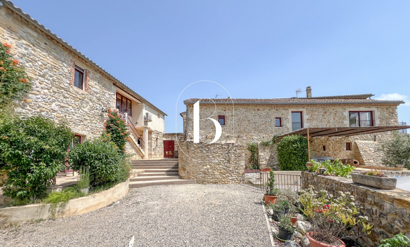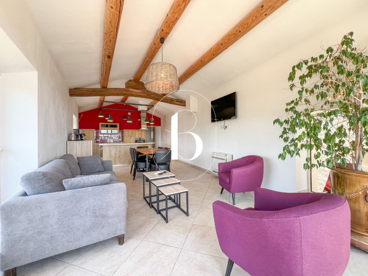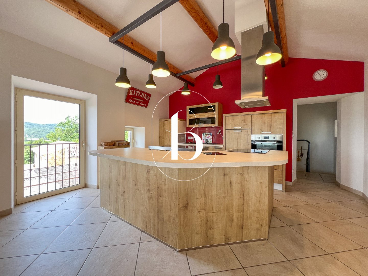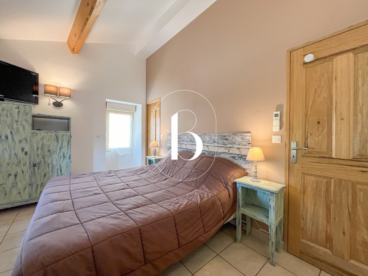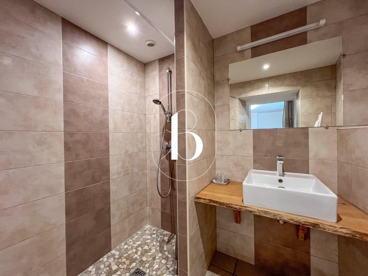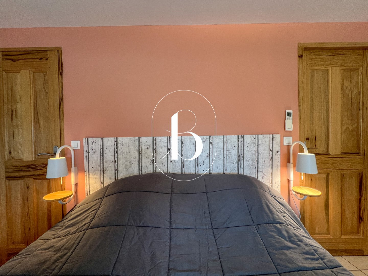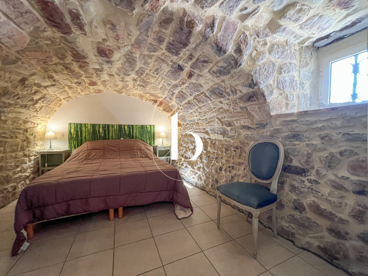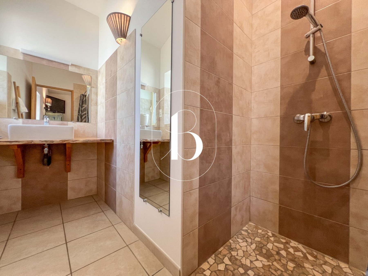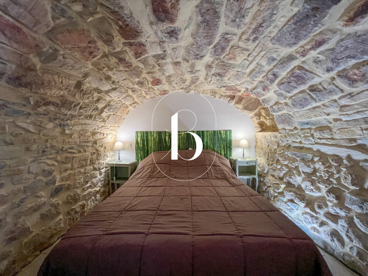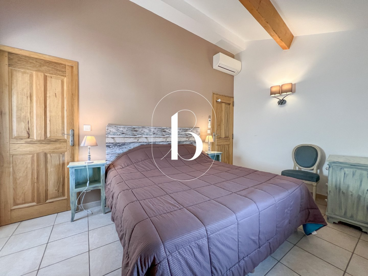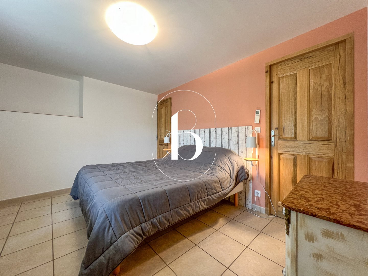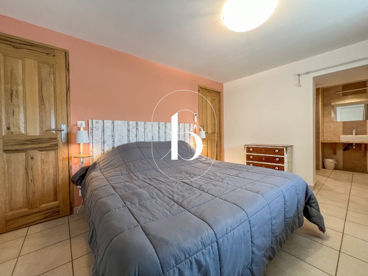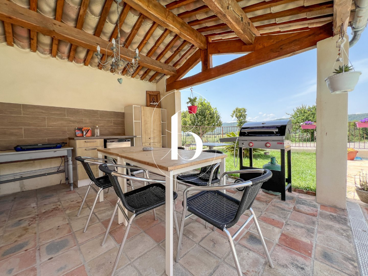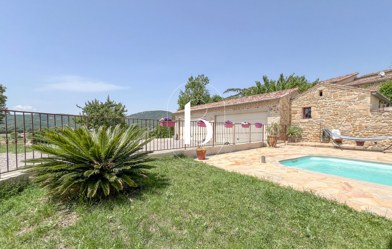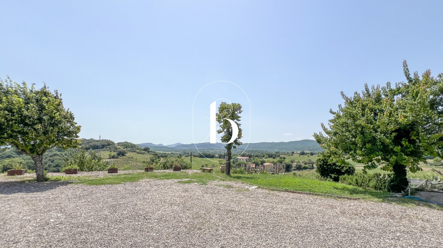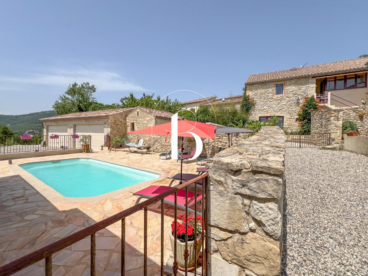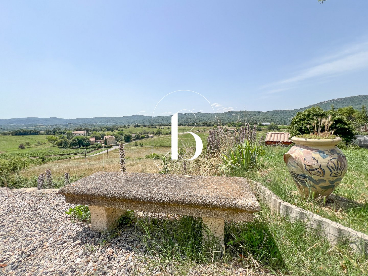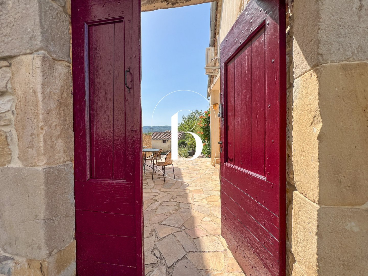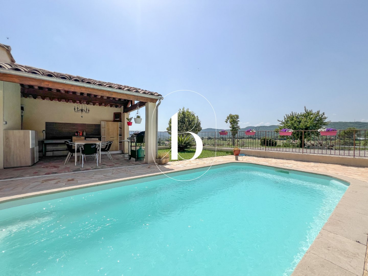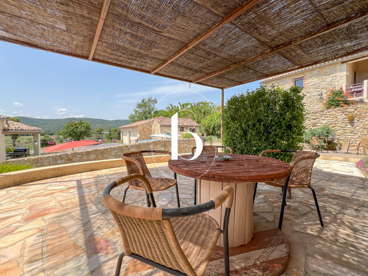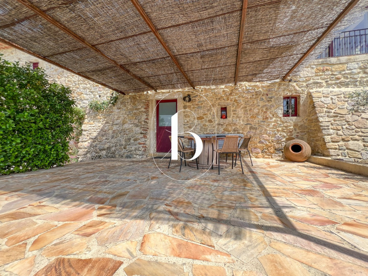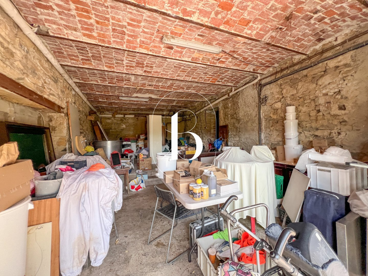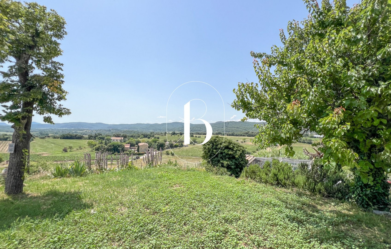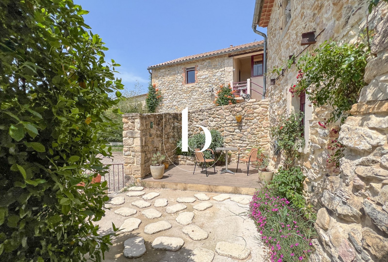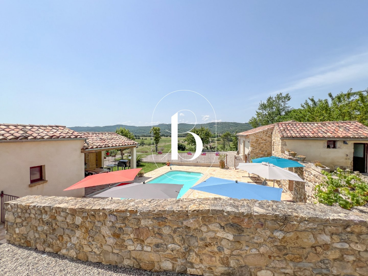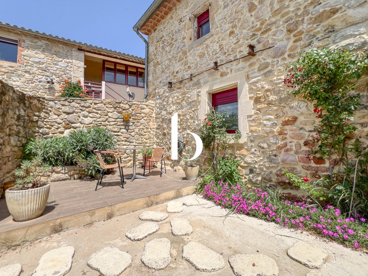| Low season | Average season | High season |
|---|---|---|
| € | € | € |
- 1
- 0
- 2
- 0
- 0
- 0
- 281
- -1
- 1
- 0
- 2
- 0
- 0
- 0
- 281
- -1
BARJAC (30430)
Farmhouse

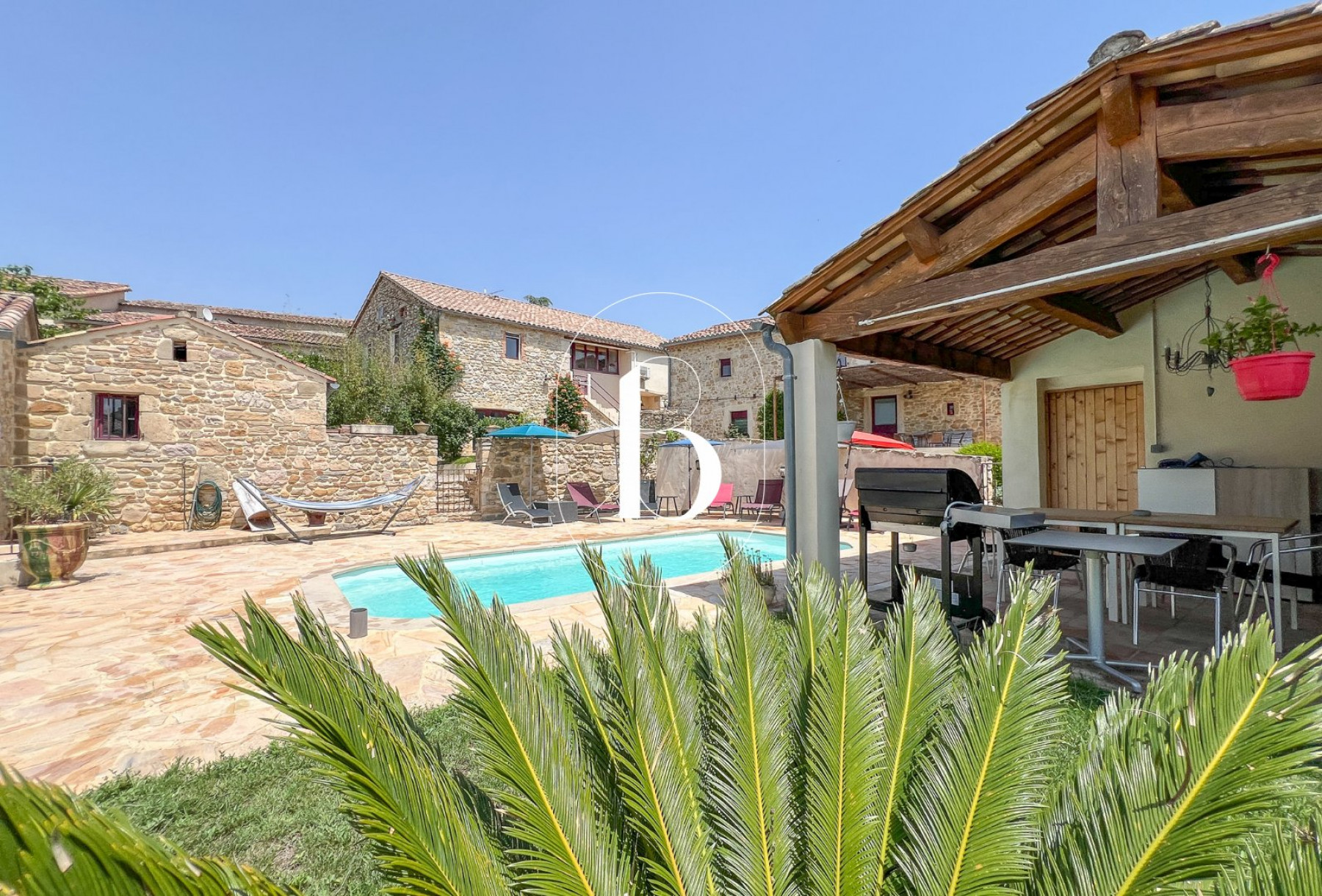

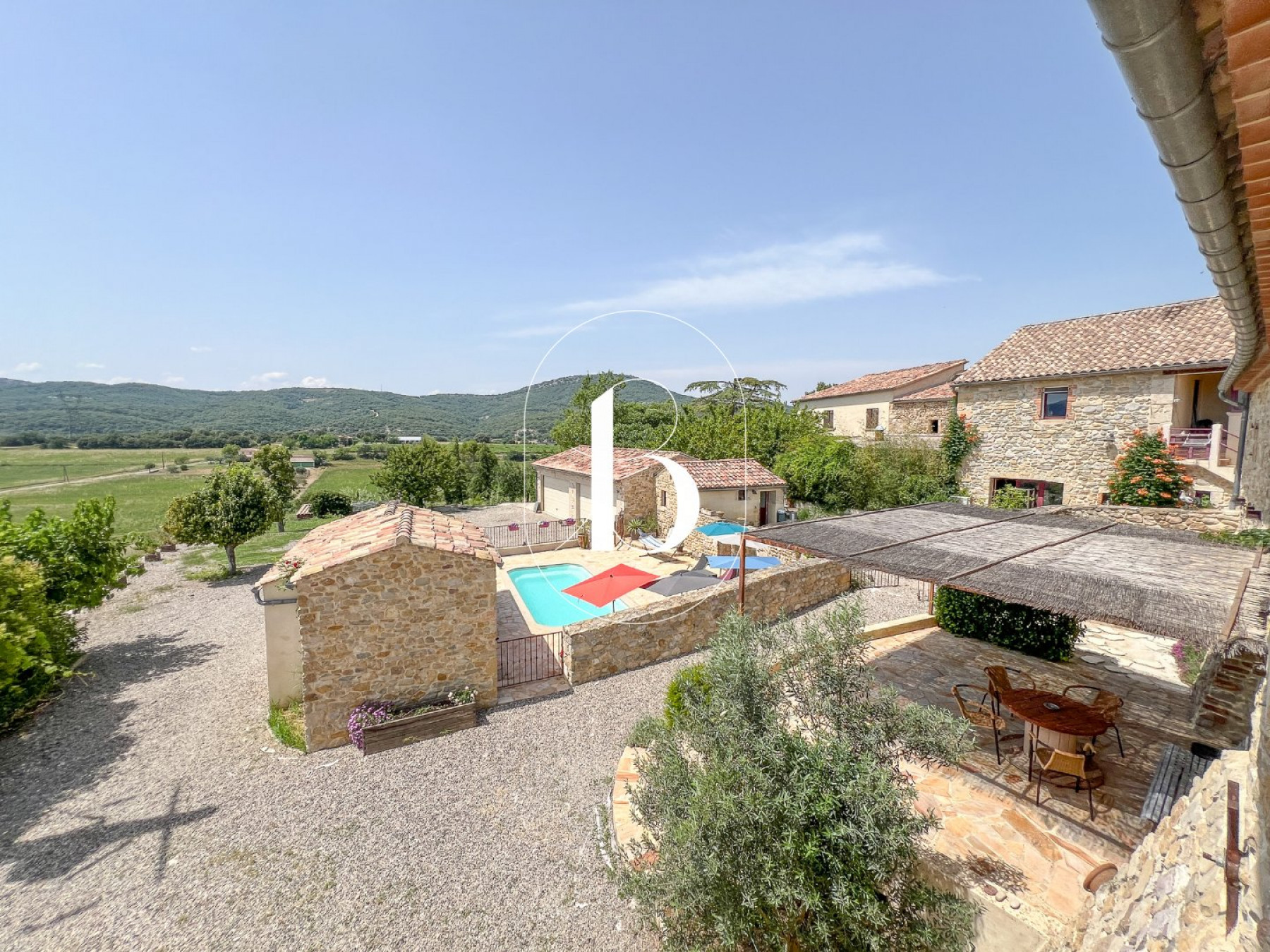

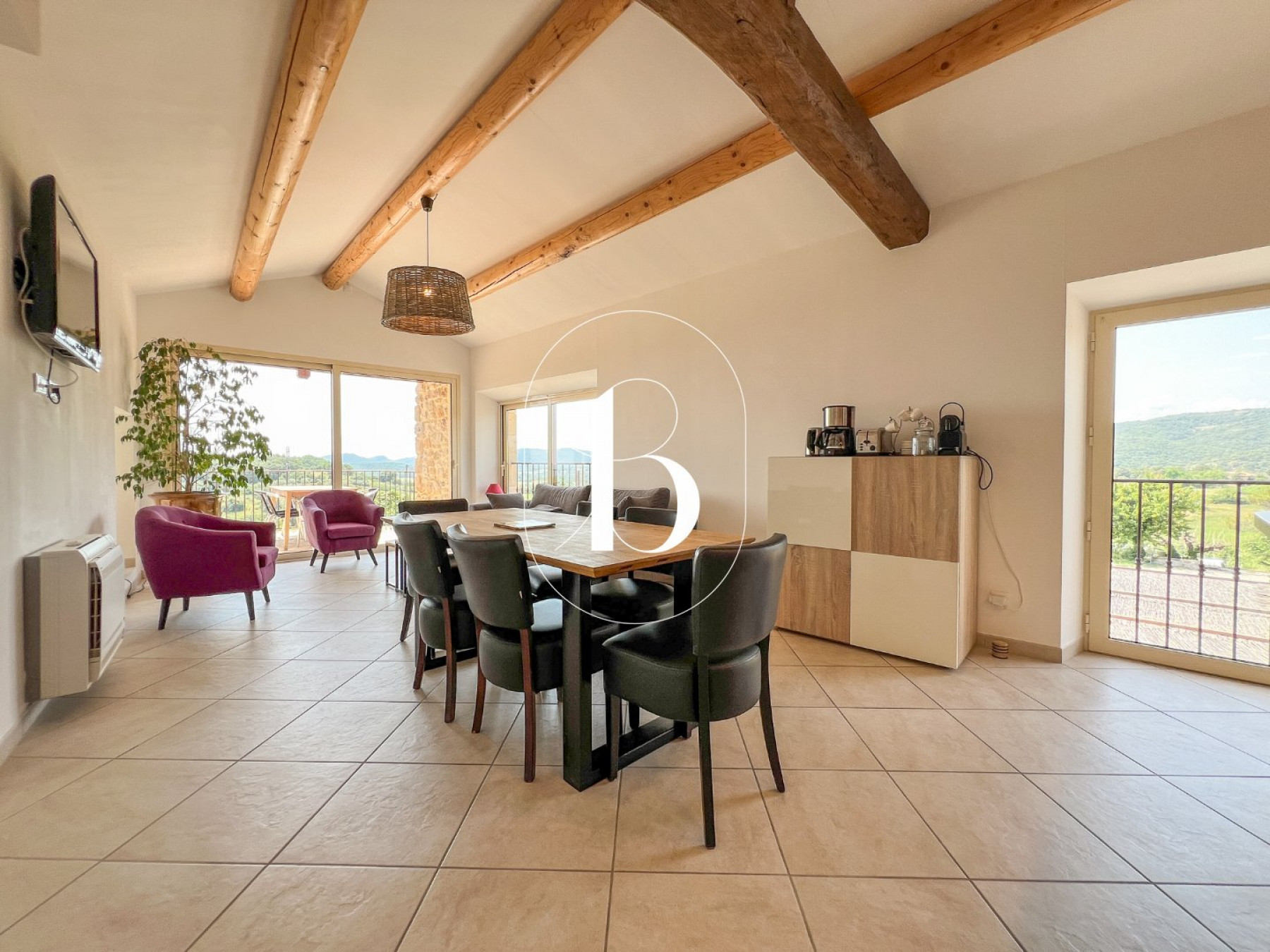
- 1
- 0
- 2
- 0
- 0
- 0
- 281
- -1
- 1
- 0
- 2
- 0
- 0
- 0
- 281
- -1
BARJAC (30430)
Farmhouse
- Share :
- Living area 280 m²
- Room(s) 10 room(s)
- Bedroom 7 bedroom(s)
- Bathrooms N/A Bathroom(s)
- Bathrooms 3 Shower room(s)
- Land 2000 m²
- Swimming pool Swimming pool
- Heating Oil, electric, reversible A/C, heat pump, floor
Exclusive sale on the border between the Gard and Ardèche departments.
A tourist area between the Cèze Valley and the Cévennes Mountains, around 6 km from the Renaissance town of Barjac...
A picturesque little village, full of charm, benefiting from exceptional sunshine in an unspoilt, natural setting.
Old stone houses, renovated in the same style, surround the castle flanked by four towers.
An adjoining garden of around 2000m² with uninterrupted views over the valley. A beautiful swimming pool area with pool house, sanitary facilities and summer kitchen built around a fibreglass pool with wrought iron fences and decking.
A property offering around 280 m² of living space comprising two main buildings with a total of 7 bedrooms.
A main house of approx. 120 m² on the 1st floor comprising 2 living rooms, 3 bedrooms, bathroom and toilet and a studio on the ground floor of approx. 40 m². Double glazed windows. Oil-fired central heating and air conditioning.
All in need of modernising.
A carefully renovated annex house dating from 2012 with quality fixtures and fittings, offering approx. 120 m² of living space.
A large living room with fitted kitchen opening onto a lounge, all opening onto a terrace with stunning views. There are 3 en suite bedrooms, each with its own shower room and toilet. Spacious private terrace with pergola.
Underfloor heating on two levels by heat pump with reversible air conditioning. Aluminium double glazing.
Practical outbuildings of approx. 170 m² comprising a 12 m² storeroom, a 75 m² double stone garage with insulated roof panels and two electric gates, a large 52 m² cellar and a 12 m² boiler room.
Rainwater tank with pump.
A network of signposted trails offers a variety of walks and mountain bike rides...
Your agent: Julien BOTELLA (Ph. 0678945908).
Fees are to be paid by the vendor.
A property sale exclusively selected by Botella and Sons Real Estate in Uzès.
Ref. 2655
Our Fee Schedule
* Agency fee : Agency fee included in the price and paid by seller.



-
 Terrace
Terrace

E-mail : julespci30@gmail.com


