| Low season | Average season | High season |
|---|---|---|
| € | € | € |
- 1
- 1
- 1
- 0
- 0
- 0
- 818
- 644
- -1
- 1
- 1
- 1
- 0
- 0
- 0
- 818
- 644
- -1
GOUDARGUES (30630)
Farmhouse



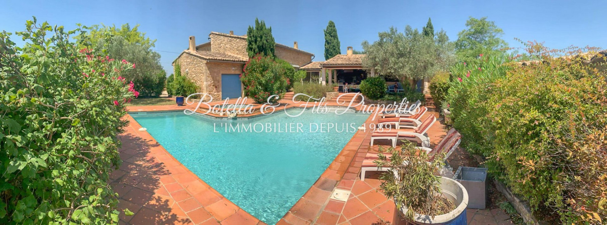

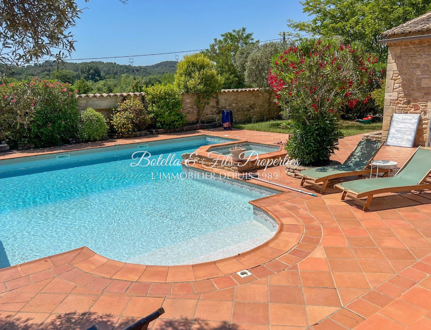










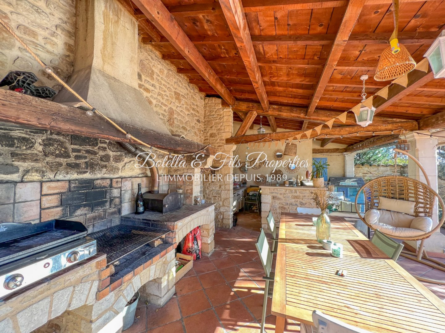


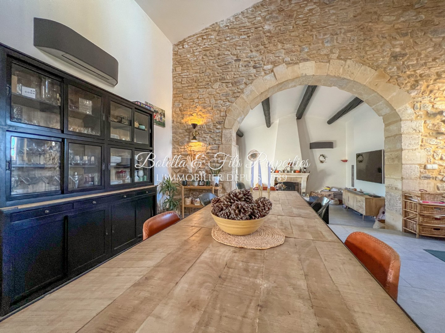


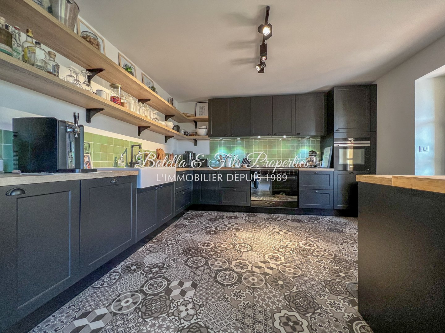


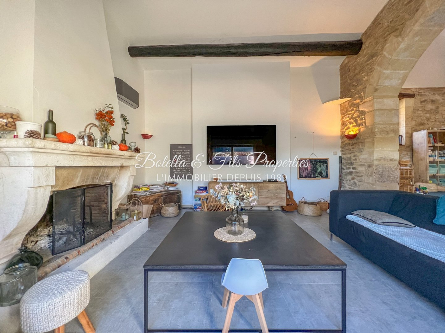


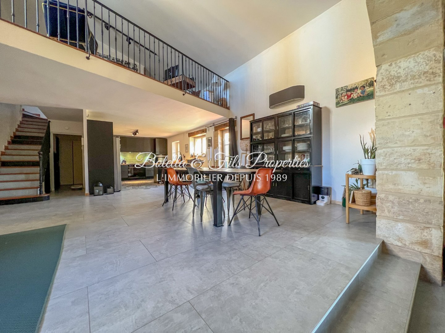


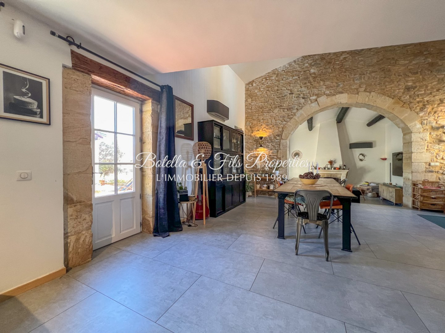


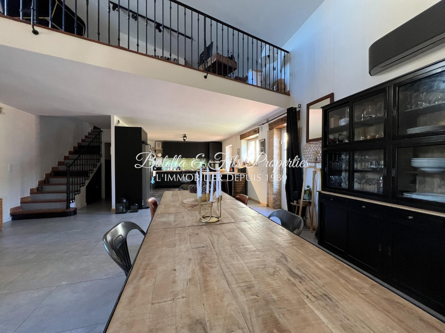


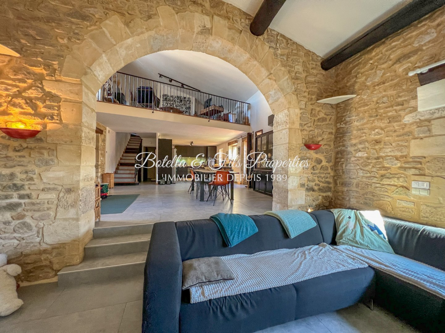


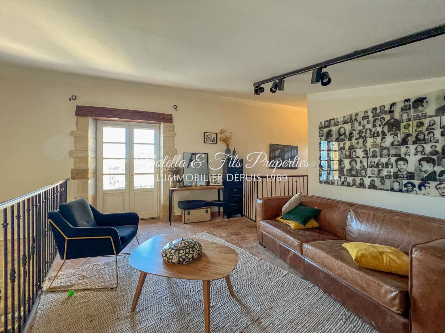


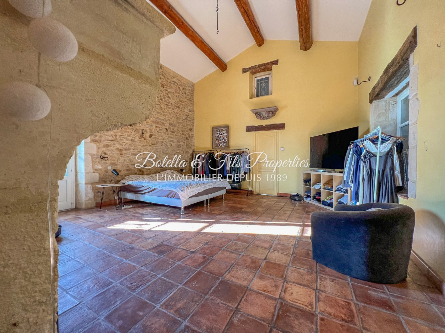


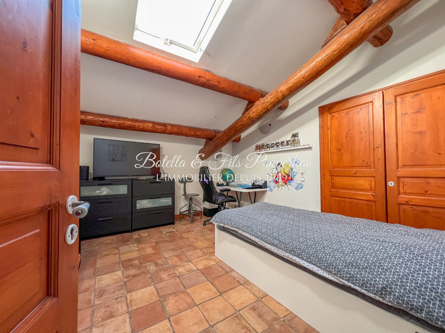





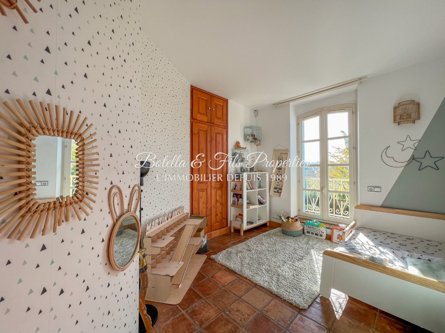


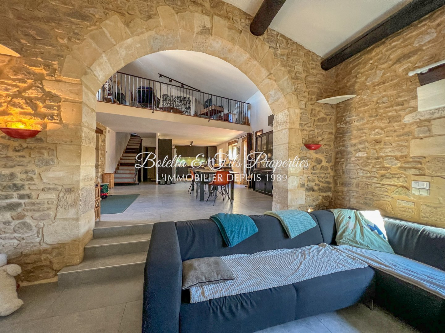


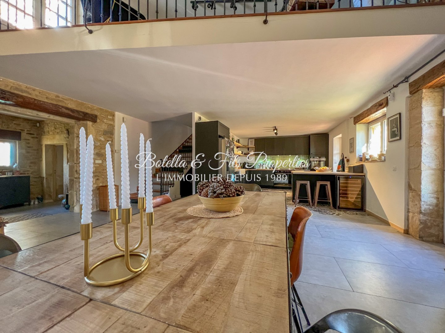


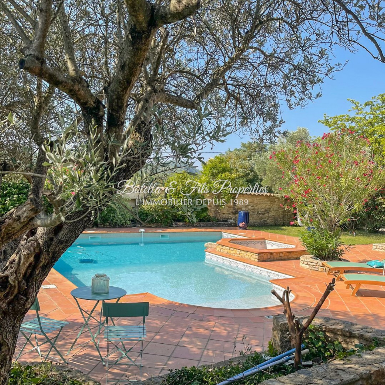


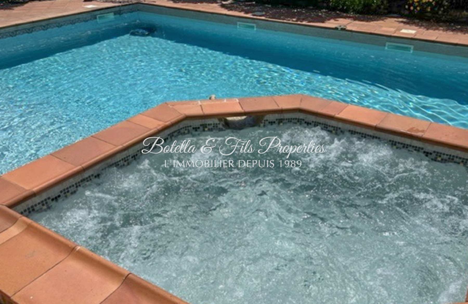


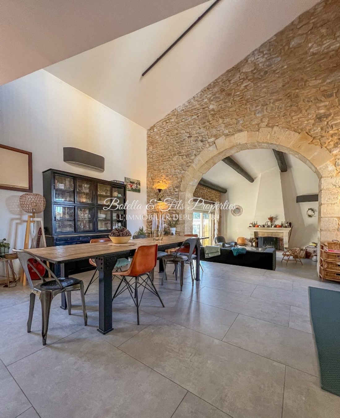


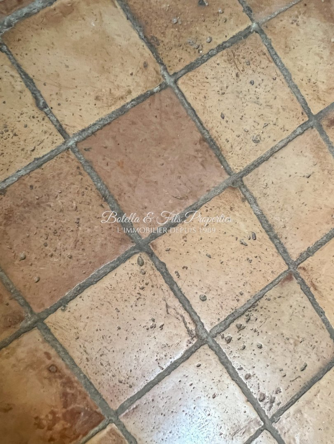


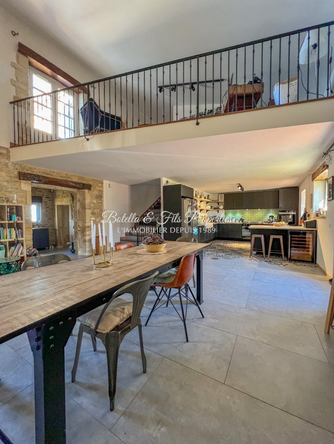


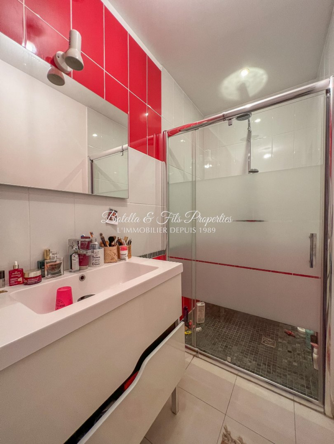




























































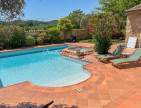

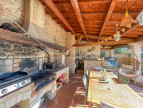

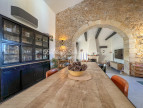

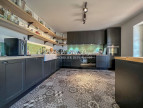

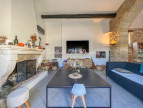

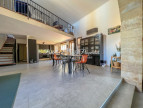

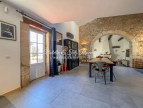

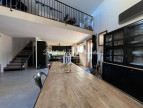

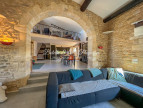

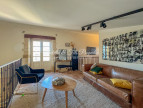

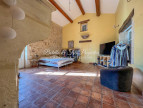

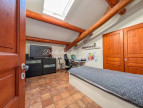

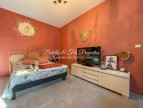

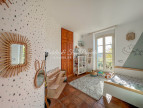

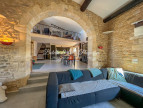

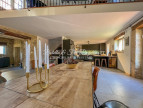

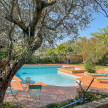










































- 1
- 1
- 1
- 0
- 0
- 0
- 818
- 644
- -1
- 1
- 1
- 1
- 0
- 0
- 0
- 818
- 644
- -1
GOUDARGUES (30630)
Farmhouse
- Share :
- Living area 250 m²
- Room(s) 7 room(s)
- Bedroom 5 bedroom(s)
- Bathrooms N/A Bathroom(s)
- Bathrooms 4 Shower room(s)
- Land 1200 m²
- Swimming pool Swimming pool
- Heating Oil, reversible A/C, floor
At the gateway to the Uzès region, the Ardèche Gorges and the Cèze valley... In a quiet location, close to the road and rail networks of the Rhone Valley and all amenities. Here, the vine and wine are certainly a passion that the inhabitants of the Provencal villages will love to share with you. As soon as you arrive, let yourself be surprised by the charm of this stone entrance porch leading to a comfortable inner, walled courtyard of about 400m², beautifully planted with trees and landscaped. A spacious swimming pool of about 90m², entirely renovated and tiled, with surrounds and a summer kitchen, equipped with sanitary facilities and a barbecue. A living space of about 250m² with beautiful volumes. On the ground floor, an entrance hall leading to an exceptional living area of about 85m² with cathedral ceiling, comprising a new fitted and furnished kitchen which opens onto a dining room, a cosy living room with stone fireplace. There is also an en-suite bedroom of 16m² with shower, toilet, and a boiler room. On the first floor, a mezzanine office of 20m², a corridor of 7,60m², 3 bedrooms of 14, 10 and 9,80m², a bathroom/toilet of 4,80m². Finally, an en-suite bedroom of 32m² with cathedral ceiling, bathroom and toilet. A small caretaker's cottage comprising a heated bedroom of 16m² and a cellar room on the ground floor of 16m². A 24m² garage with a cellar of 9m². Underfloor heating with good quality reversible air-conditioning. Close to the shops... Your agent: Julien BOTELLA (0678945908). Agency fees to be paid by the vendor. A sale selected by Botella and Sons Real Estate in Uzès. Ref. 2340
Our Fee Schedule
* Agency fee : Agency fee included in the price and paid by seller.
Ce bien ne figure plus au catalogue car il a été vendu.



Estimated annual energy expenditure for standard use: between 2 340,00€ and 3 230,00€ per year.
Average energy prices indexed to 01/01/2021 (subscription included)
-
 Internet
Internet
-
 Television
Television
-
 Oven
Oven
-
 Gas hob
Gas hob
-
 Glass ceramic hob
Glass ceramic hob
-
 Electric hob
Electric hob
-
 Microwave
Microwave
-
 Freezer
Freezer
-
 Dishwasher
Dishwasher
-
 Pressure cooker
Pressure cooker
-
 Iron
Iron
-
 Washing machine
Washing machine
-
 Tumble dryer
Tumble dryer
-
 Bath
Bath
-
 Separate toilet
Separate toilet
-
 Wc bathroom
Wc bathroom
-
 Heating
Heating
-
 Air conditioner
Air conditioner
-
 Blind
Blind
-
 Beach umbrella
Beach umbrella
-
 Plancha
Plancha
-
 Barbecue
Barbecue
-
 Garage
Garage
-
 Car park
Car park
-
 Sea view
Sea view
-
 Swimming pool
Swimming pool
-
 Single storey
Single storey
-
 Terrace
Terrace
-
 Garden
Garden
-
 No pets allowed
No pets allowed

E-mail : julespci30@gmail.com

Please try again


