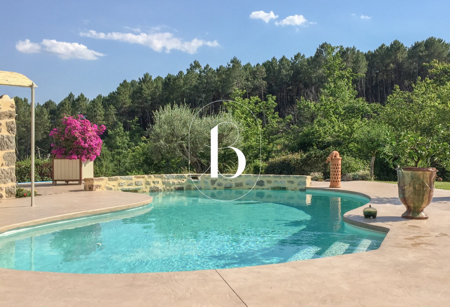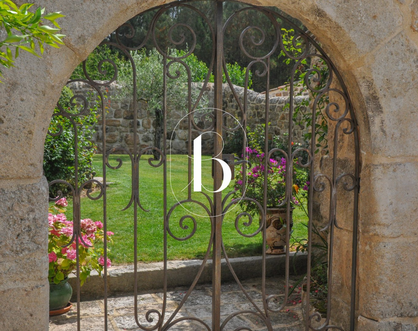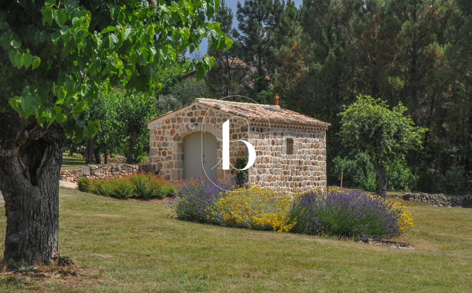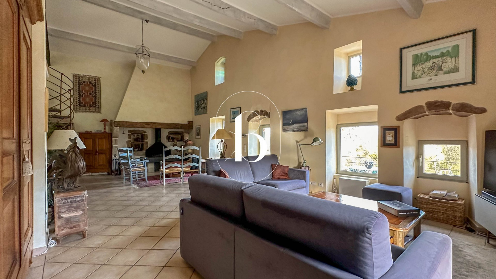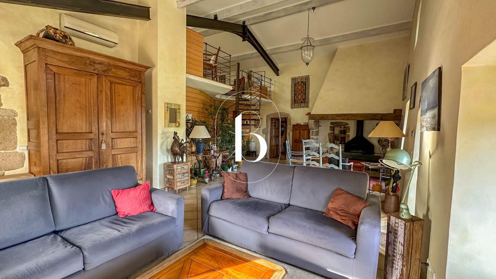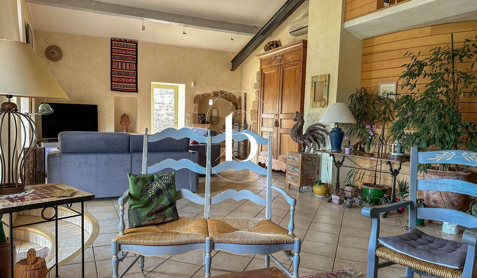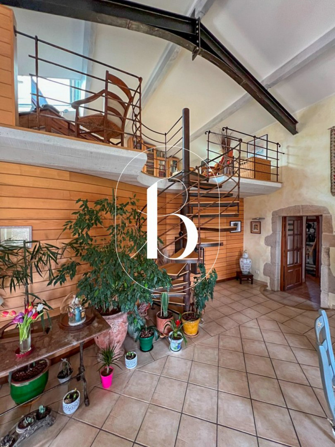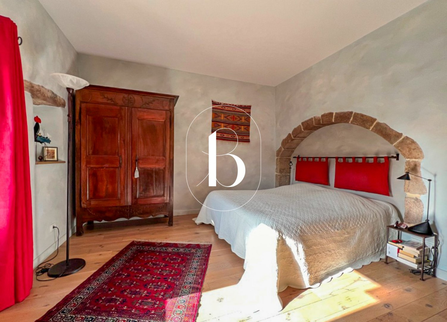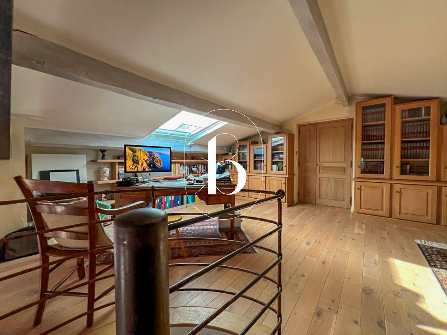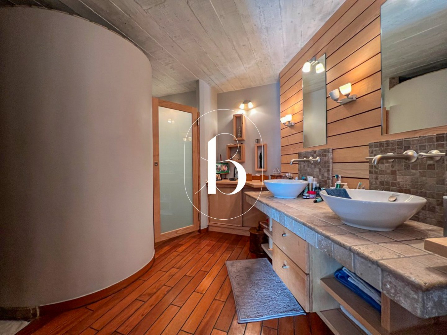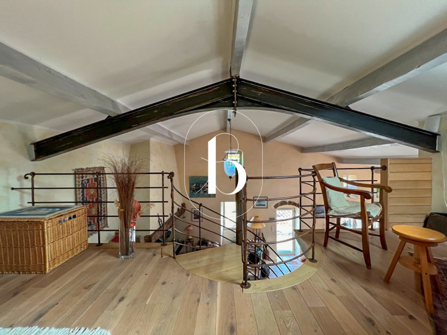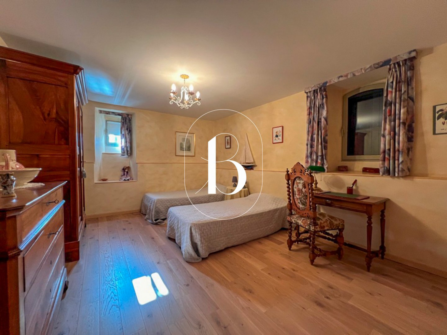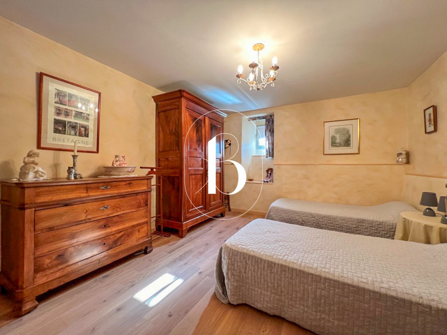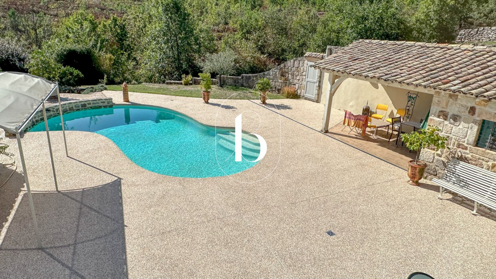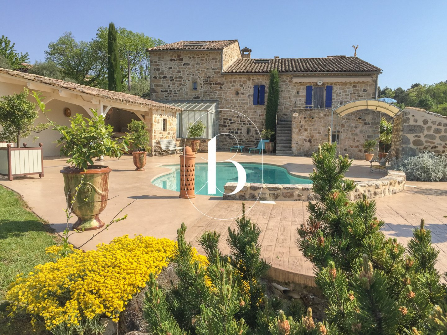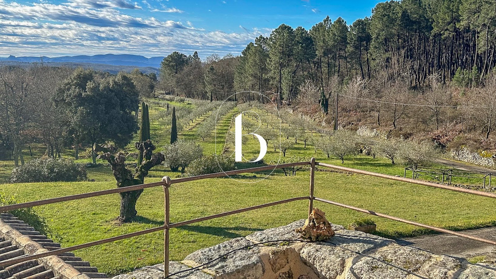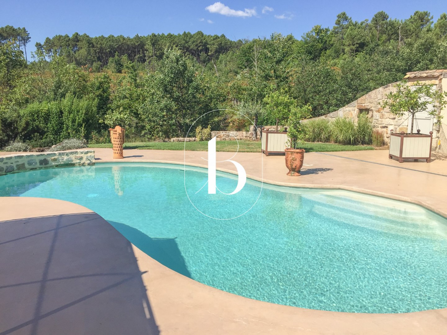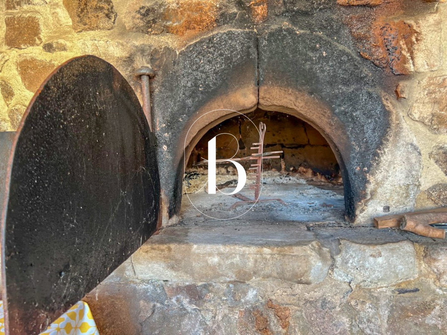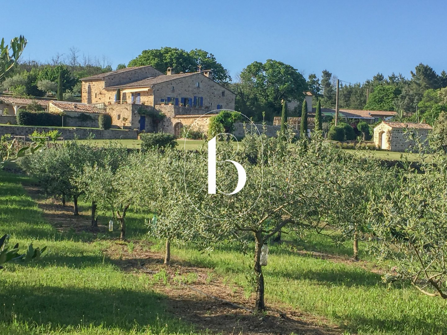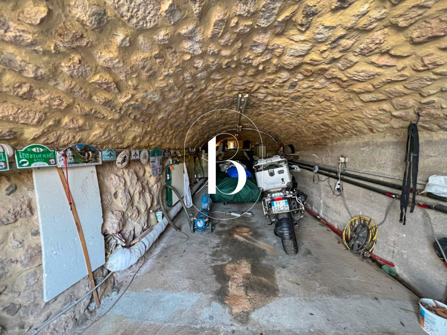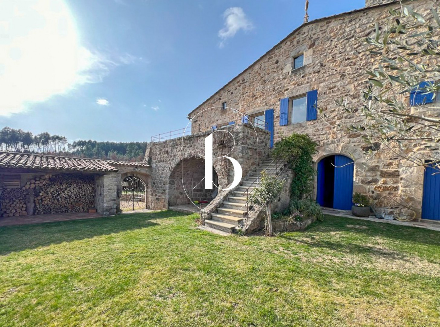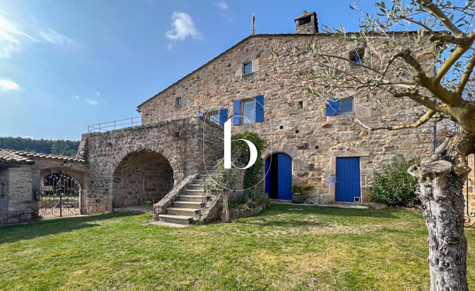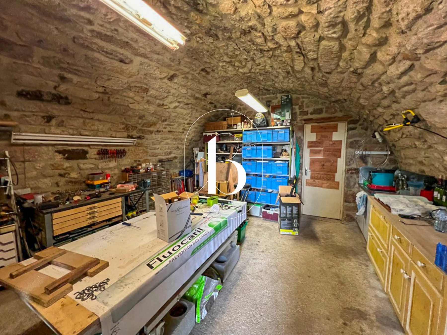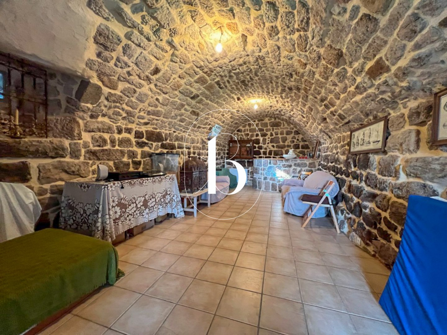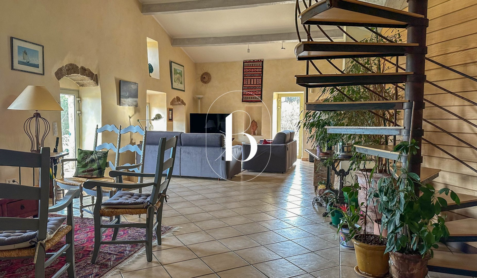| Low season | Average season | High season |
|---|---|---|
| € | € | € |
- 1
- 0
- 1
- 0
- 0
- 0
- 122
- -1
- 1
- 0
- 1
- 0
- 0
- 0
- 122
- -1
JOYEUSE (07260)
Farmhouse

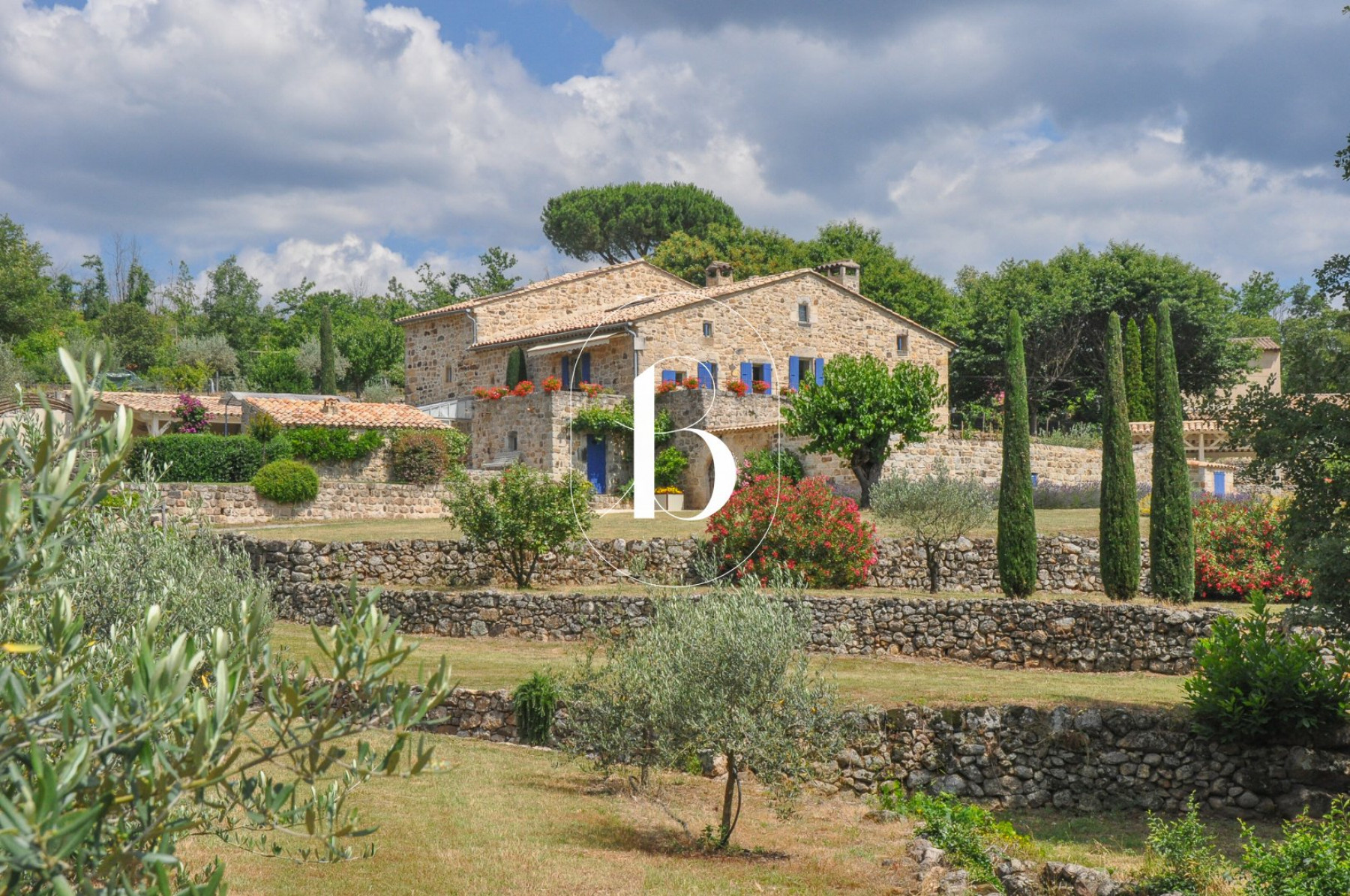



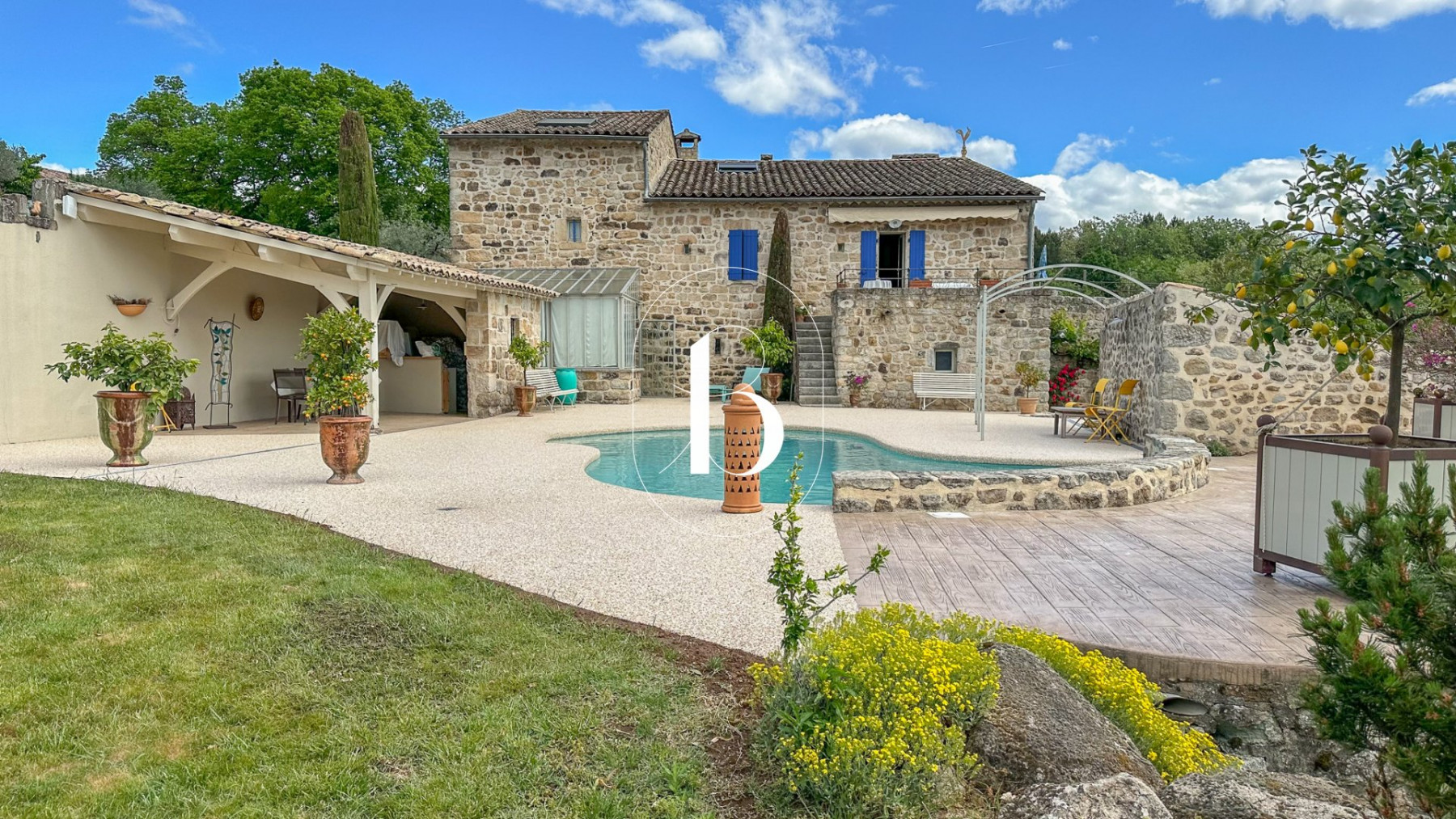
- 1
- 0
- 1
- 0
- 0
- 0
- 122
- -1
- 1
- 0
- 1
- 0
- 0
- 0
- 122
- -1
JOYEUSE (07260)
Farmhouse
- Share :
- Living area 230 m²
- Room(s) 10 room(s)
- Bedroom 5 bedroom(s)
- Bathrooms 1 Bathroom(s)
- Bathrooms 4 Shower room(s)
- Land 1.60 Hectare(s)
- Swimming pool Swimming pool
- Heating Heat pump, floor
This exceptional property in the south of the Ardèche department, is in a peaceful, welcoming setting in the heart of a magnificent natural heritage, enjoying a Mediterranean climate.
It benefits from proximity to shops and the market town of Joyeuse, a historic tourist village in the heart of the Ardéche side of the Cévennes mountains, bordered by two rivers, the Baume and the Drobie.
Uninterrupted, commanding views over the valley...
Comfortable grounds of around 1.6 hectares, with spacious terraces supported by low stone walls, beautifully landscaped and planted with oak and chestnut trees, around thirty fruit trees and around 130 olive trees in production with integrated watering system. A spring and borehole with pump and booster supply the garden and house.
Deactivated concrete parking area with vehicle shelter.
A beautiful relaxation area comprising a top-of-the-range "Diffazur" swimming pool with a silico-marble interior finish. The pool decking has been renovated with "Résinéo" stone and resin. A fully-equipped, heated summer kitchen, a heated greenhouse and a machinery room with shower and toilet complete this delightful space.
The charming, authentic, intimate, landscaped courtyard is enclosed by stone walls leads to the outbuildings on the garden level and the living accommodation upstairs.
The 1st floor features a cathedral ceiling living area of approx. 50 m² (538 sq ft) with two lounge areas featuring an open fireplace and a "Focus" wood-burning stove. This leads to two terraces with magnificent uninterrupted views, giving access to the courtyard and pool area.
On the same level, there is a 14.30m² dining room with a 9.30m² fitted and furnished kitchen.
A master suite comprising a 25.24m² bedroom with a spacious shower room and separate toilet.
A hallway with dressing room (8.25m²), separate toilet, two bedrooms (13.29m² and 15.21m²) with a central bathroom (7.76m²), all with independent access - that could be used as guest rooms.
The top floor comprises a spacious 21m² mezzanine level, two bedrooms (14 and 13.60m²), a 3.60m² bathroom and toilet and a 3.88m² dressing room.
On the ground floor, there is a beautiful, vaulted room of 32m² that could be lived in, fitted out and heated.
On the practical side, a set of outbuildings of approx. 200m², comprising a 42m² heated vaulted garage capable of accommodating 3 vehicles as well as several two-wheelers. This is followed by a 19.40 m² boiler room/cellar with shower and toilet, a 25.60 m² workshop, an 11 m² wine cellar, a 17.90 m² greenhouse, a 10.40 m² swimming pool area and a 19.35 m² summer kitchen.
Finally, there is an authentic bread oven and a detached stone garage (1988) of 21m² with a covered lean-to.
Oil-fired underfloor heating and heat pump in the living room and cast-iron and steel radiators throughout the rest of the house.
Central vacuuming in the vaulted garage and on both levels of the house.
Double-glazed aluminium windows with wooden shutters on the outside.
School bus service approx. 300 metres away. Shops 10 minutes away.
Authentic materials, terracotta tiles, old Roman tiles, solid oak and chestnut parquet flooring, made-to-measure ironwork...
Ideal for a beautiful family home or a second home in a natural area protected from uncontrolled urbanisation...
Diagnostics in progress.
Your agent: Julien BOTELLA : 0678945908
Fees are to be paid by the vendor.
A property selected by Botella and Sons Real Estate (since 1989). Ref: 2601
Our Fee Schedule
* Agency fee : Agency fee included in the price and paid by seller.



-
 Terrace
Terrace

E-mail : julespci30@gmail.com


