| Low season | Average season | High season |
|---|---|---|
| € | € | € |
- 1
- 0
- 1
- 0
- 0
- 0
- 136
- 135
- 1
- 0
- 1
- 0
- 0
- 0
- 136
- 135
LAUDUN (30290)
Farmhouse

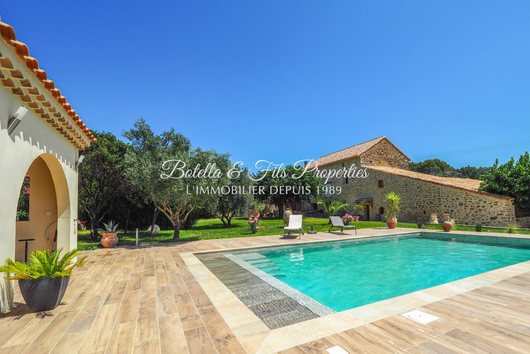

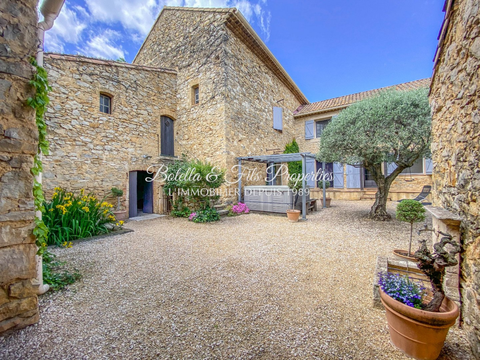

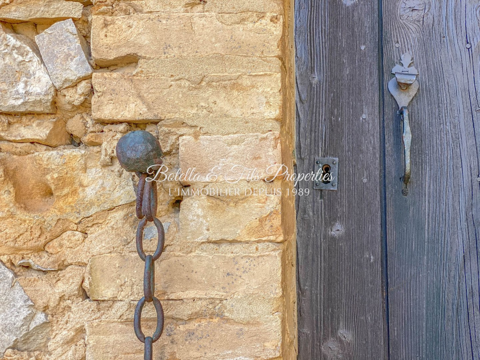










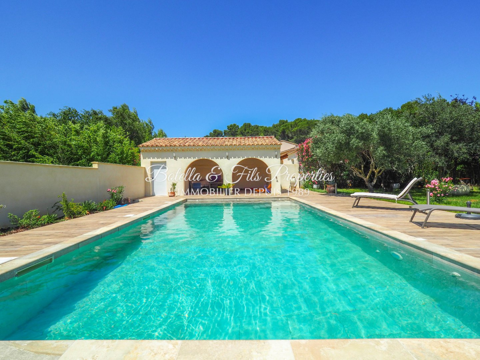


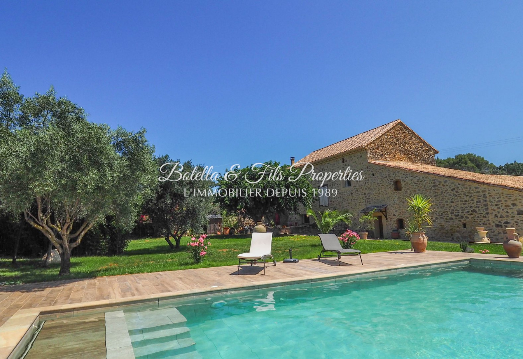


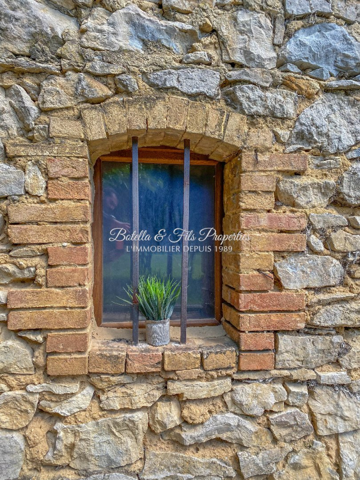


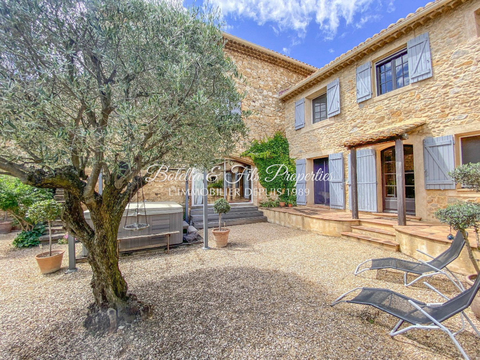


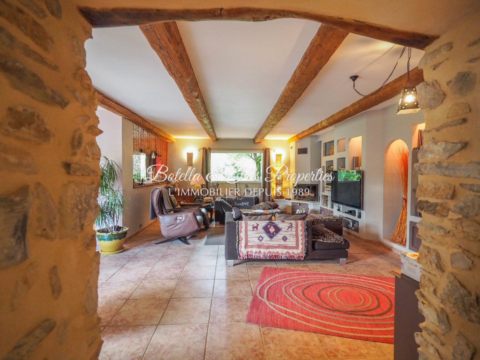


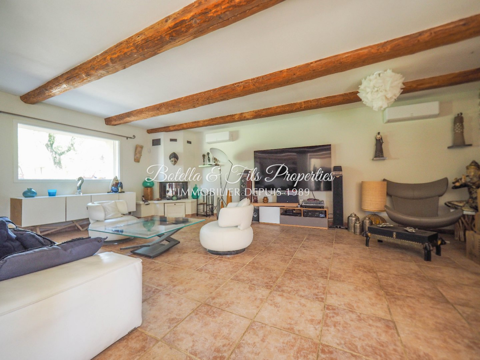


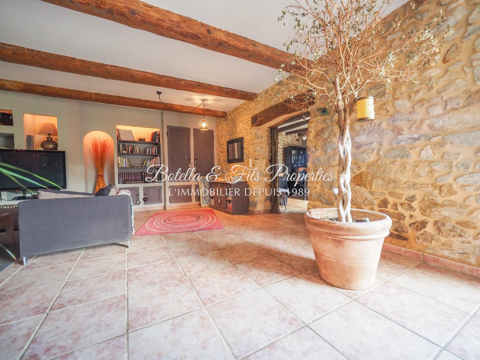





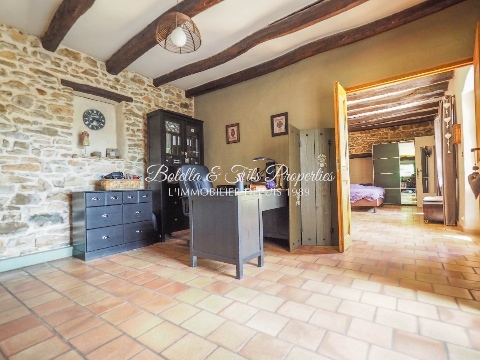


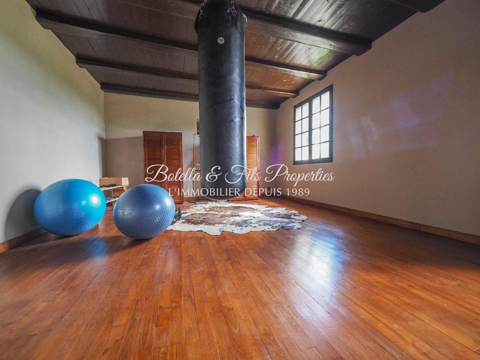


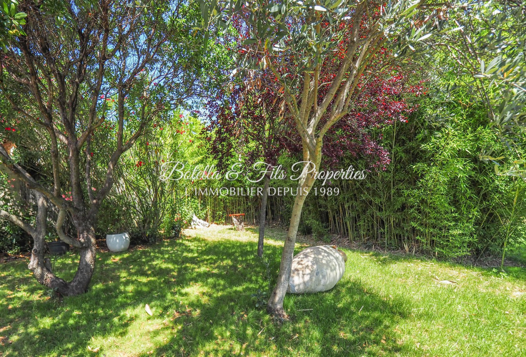


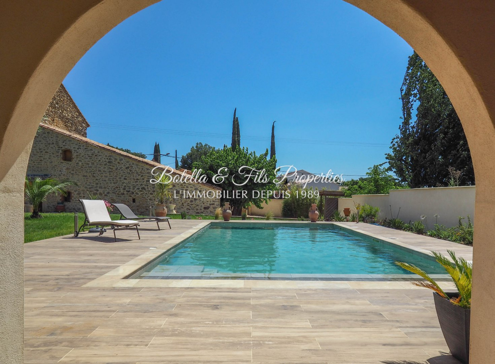


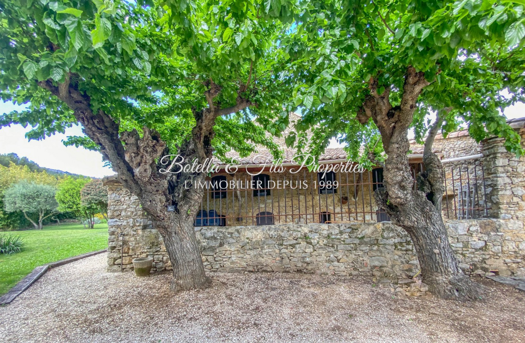


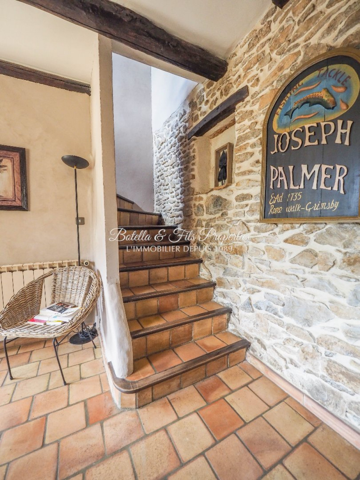





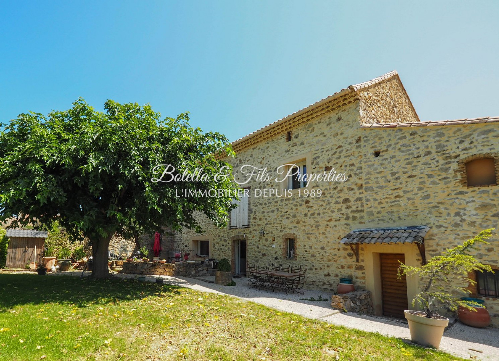


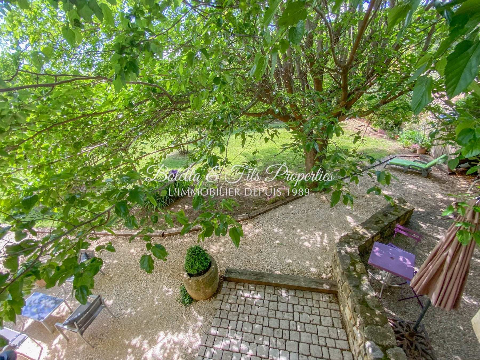





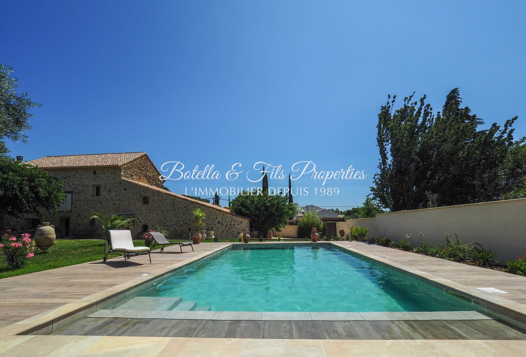


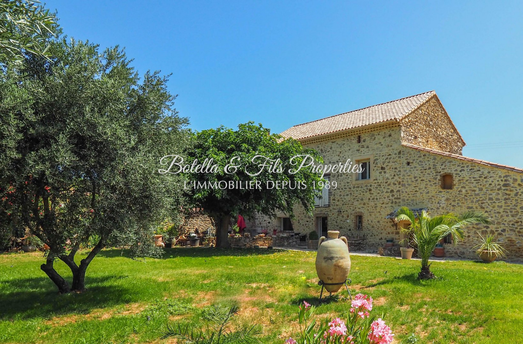










































































































































- 1
- 0
- 1
- 0
- 0
- 0
- 136
- 135
- 1
- 0
- 1
- 0
- 0
- 0
- 136
- 135
LAUDUN (30290)
Farmhouse
- Share :
- Living area 260 m²
- Room(s) 8 room(s)
- Bedroom 4 bedroom(s)
- Bathrooms 2 Bathroom(s)
- Bathrooms 1 Shower room(s)
- Land 1800 m²
- Swimming pool Swimming pool
- Heating Wood, gas
Nestling on the side of a hill in the shelter of a major Gallic-Roman site and surrounded as far as the eye can see by famous vineyards, you'll find yourself wandering through the winding streets of this village, in a medieval setting between stone houses and the imposing Gothic-style church which, from its eagle's nest, seems to watch over an exceptional panorama.
The town became rich and famous thanks to the cultivation of vines, which enabled it to surround itself with fortifications whose dual purpose was to consolidate its power and fulfil a defensive role. This 18th-century farmhouse was built in the heart of the village, which boasts a wealth of shops and service providers.
It features 1,800m² of wooded parkland with a 5x10m swimming pool and pool house.
The majestic hundred-year-old chestnut tree that dominates the garden could certainly tell many tales, but it is also happy to provide a welcome shade, alongside a few old mulberry trees that bear witness to a bygone economic activity: silkworm rearing.
With 230 m² of living space, this residence includes, in addition to the main house, an independent guest house and numerous outbuildings, totalling approx.
200 m² that could be converted. There is a vast 68 m² living room with a fully equipped kitchen that benefits from the courtyard and garden. There are also a study and a small lounge, four bedrooms and two bathrooms. On the practical side, a well ensures abundant automatic watering, a garage provides parking for two cars and a workshop will delight DIY enthusiasts. Absolutely everything about this property exudes tranquillity and a quality of life that is so very appreciated in the South of France, as it is vital to everyone's harmonious development.
Agency fees are to be paid by the vendor.
A property offered exclusively by Botella and Sons (since 1989). Ref. 2507
Our Fee Schedule
* Agency fee: 4.10% including VAT at the buyer's expense (780 000 € excluding fees).



Estimated annual energy expenditure for standard use : 1.00€
Average energy prices indexed to 01/01/2021 (subscription included)
-
 Internet
Internet
-
 Television
Television
-
 Oven
Oven
-
 Gas hob
Gas hob
-
 Glass ceramic hob
Glass ceramic hob
-
 Electric hob
Electric hob
-
 Microwave
Microwave
-
 Freezer
Freezer
-
 Dishwasher
Dishwasher
-
 Pressure cooker
Pressure cooker
-
 Iron
Iron
-
 Washing machine
Washing machine
-
 Tumble dryer
Tumble dryer
-
 Bath
Bath
-
 Separate toilet
Separate toilet
-
 Wc bathroom
Wc bathroom
-
 Heating
Heating
-
 Air conditioner
Air conditioner
-
 Blind
Blind
-
 Beach umbrella
Beach umbrella
-
 Plancha
Plancha
-
 Barbecue
Barbecue
-
 Garage
Garage
-
 Car park
Car park
-
 Sea view
Sea view
-
 Swimming pool
Swimming pool
-
 Single storey
Single storey
-
 Terrace
Terrace
-
 Garden
Garden
-
 No pets allowed
No pets allowed

E-mail : contact@botella-immobilier.com

Please try again


