| Low season | Average season | High season |
|---|---|---|
| € | € | € |
- 1
- 1
- 1
- 0
- 0
- 0
- 341
- 90
- -1
- 1
- 1
- 1
- 0
- 0
- 0
- 341
- 90
- -1
UZES (30700)
Mansion

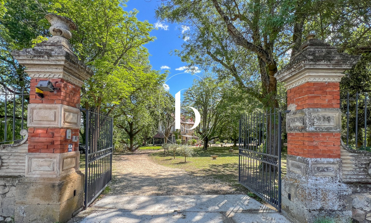

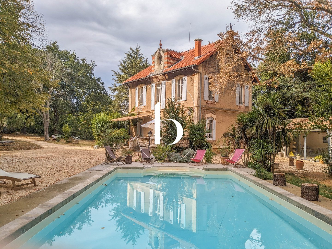

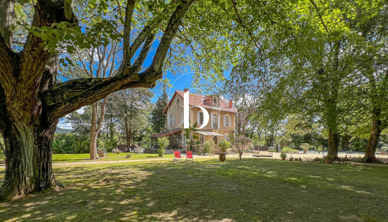










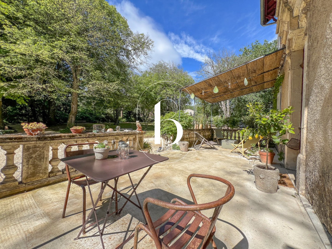


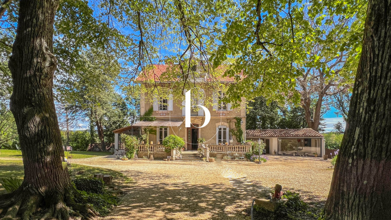


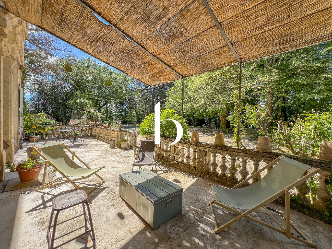


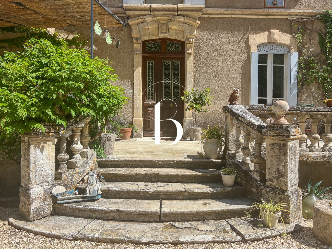


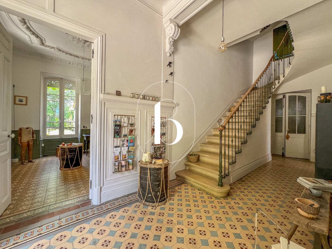


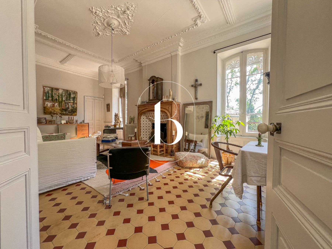


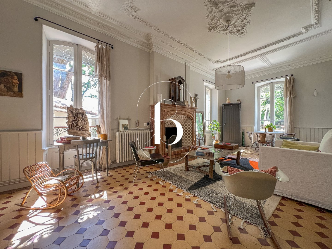


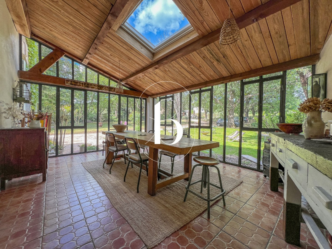


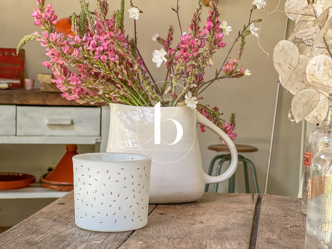


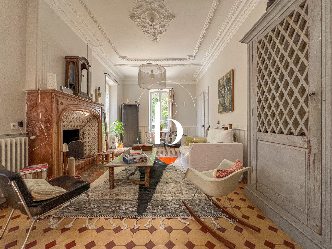


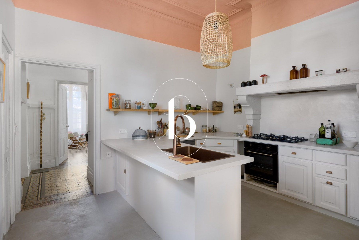


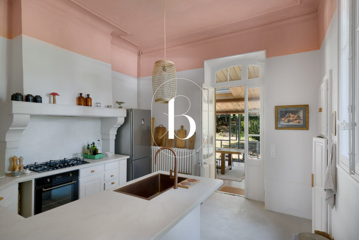


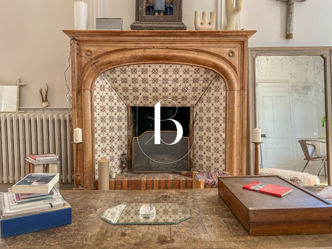


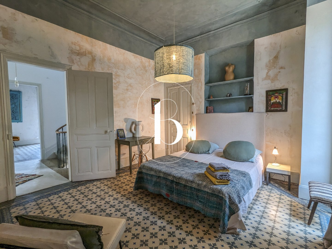


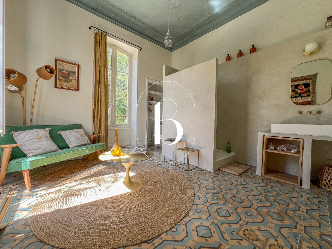


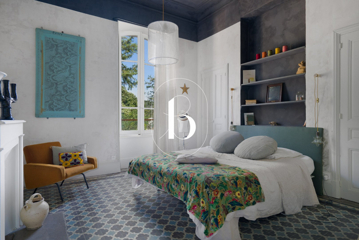


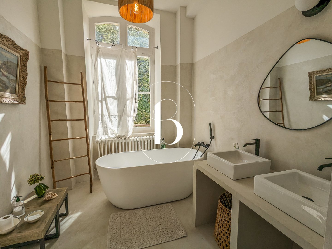


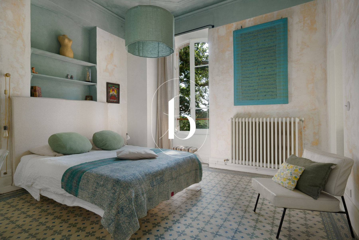


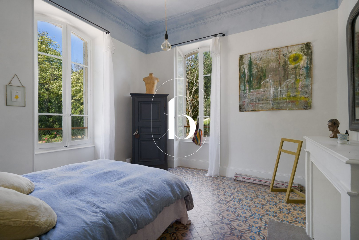


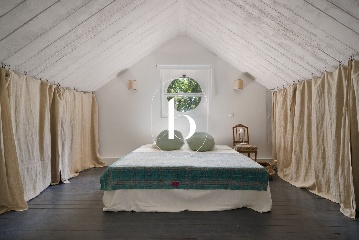


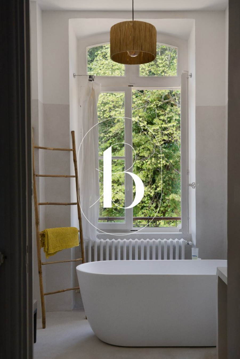


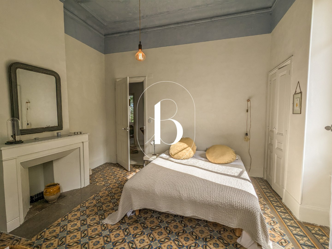


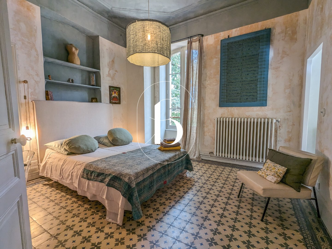


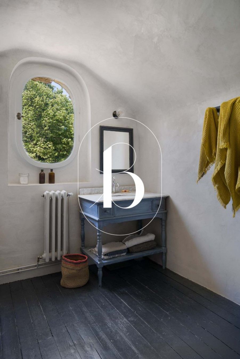


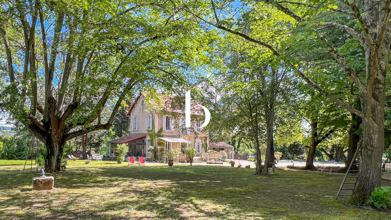


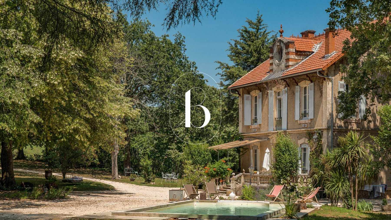


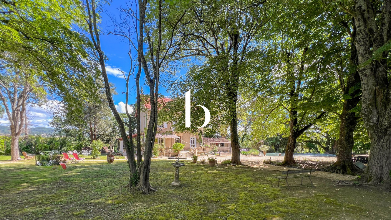


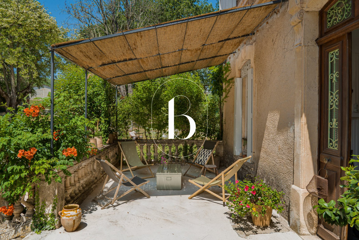


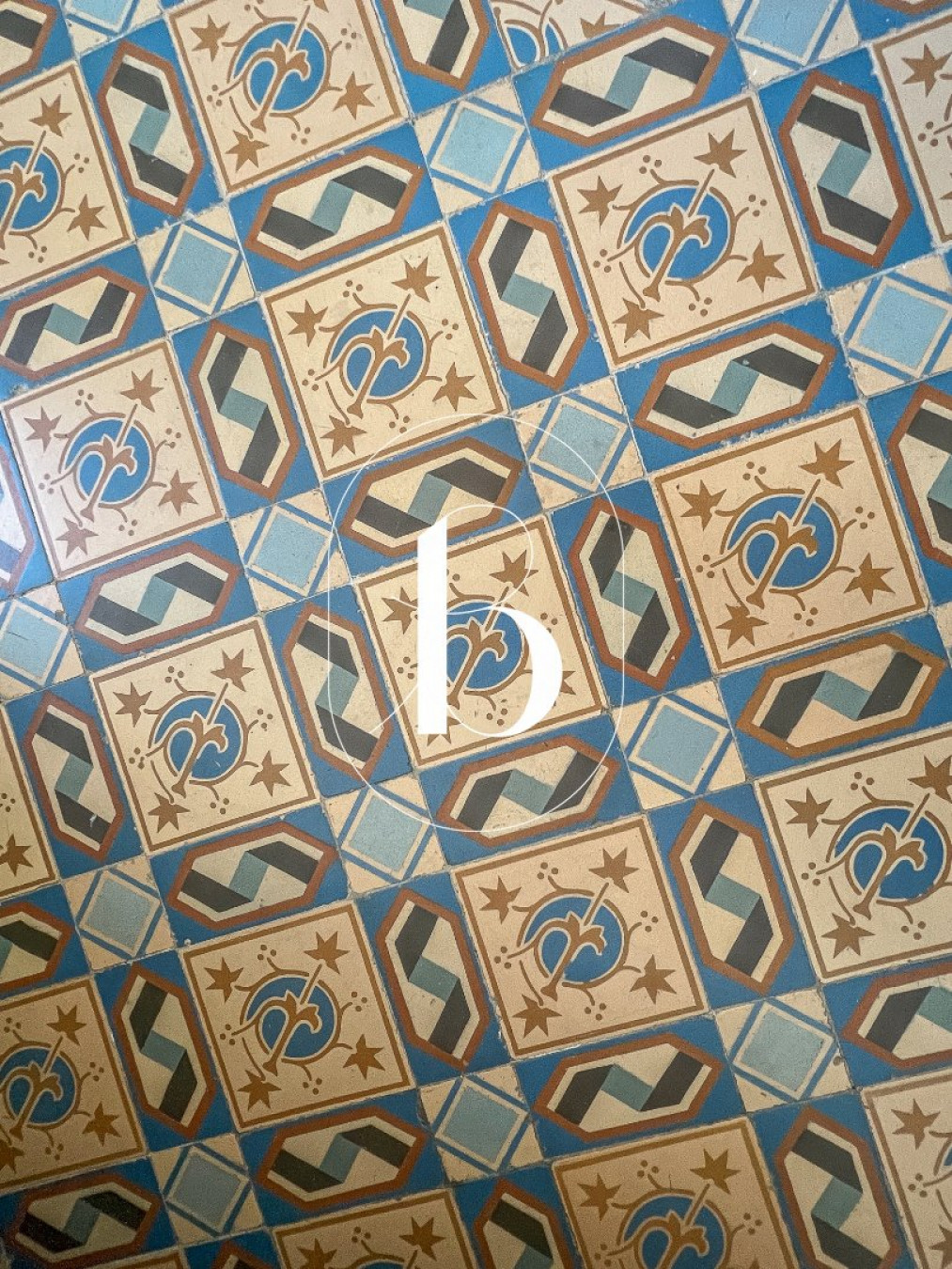


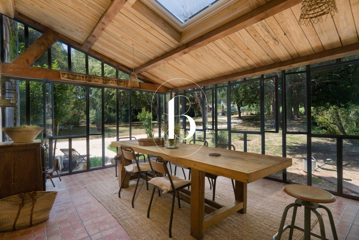


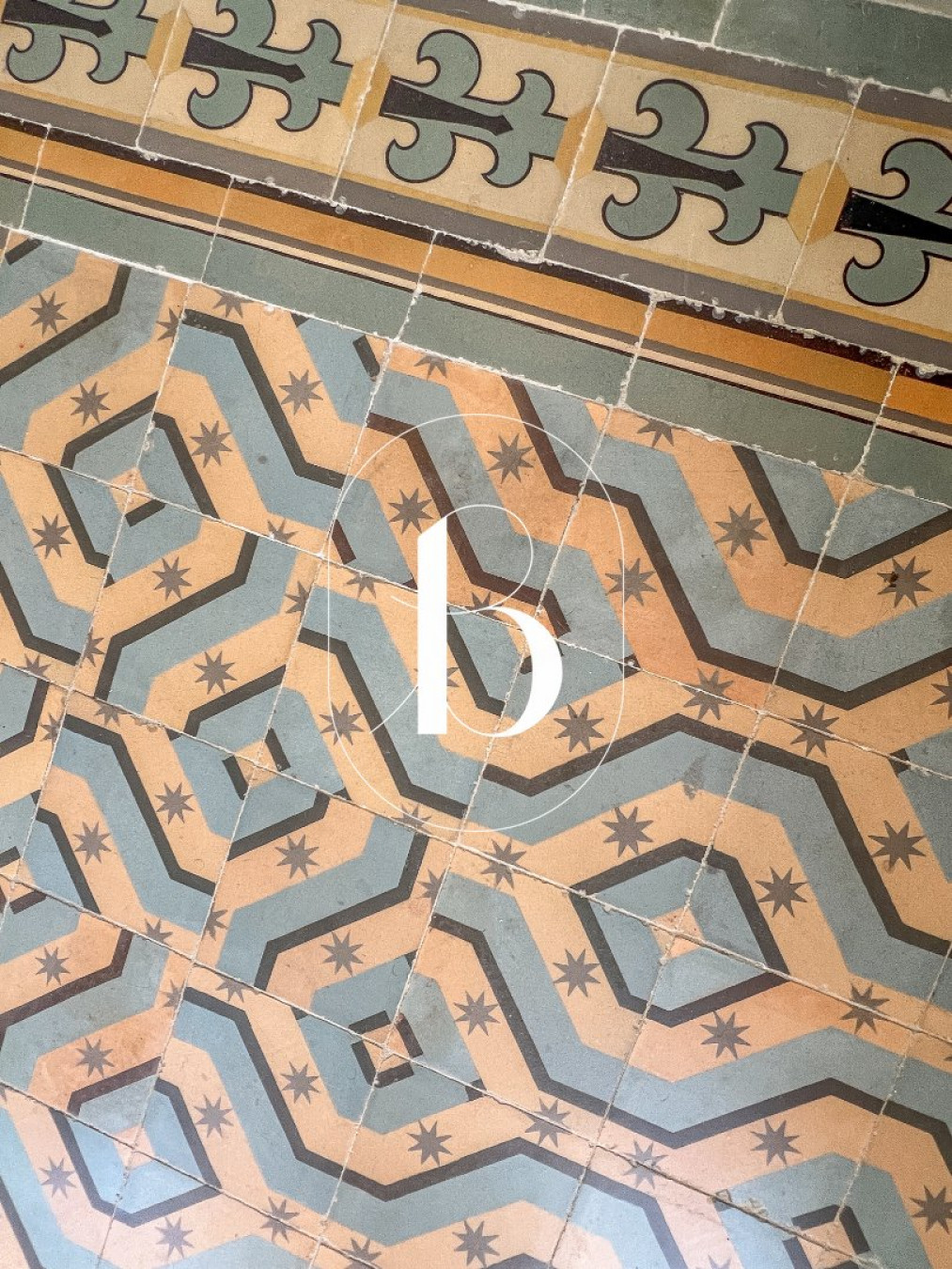


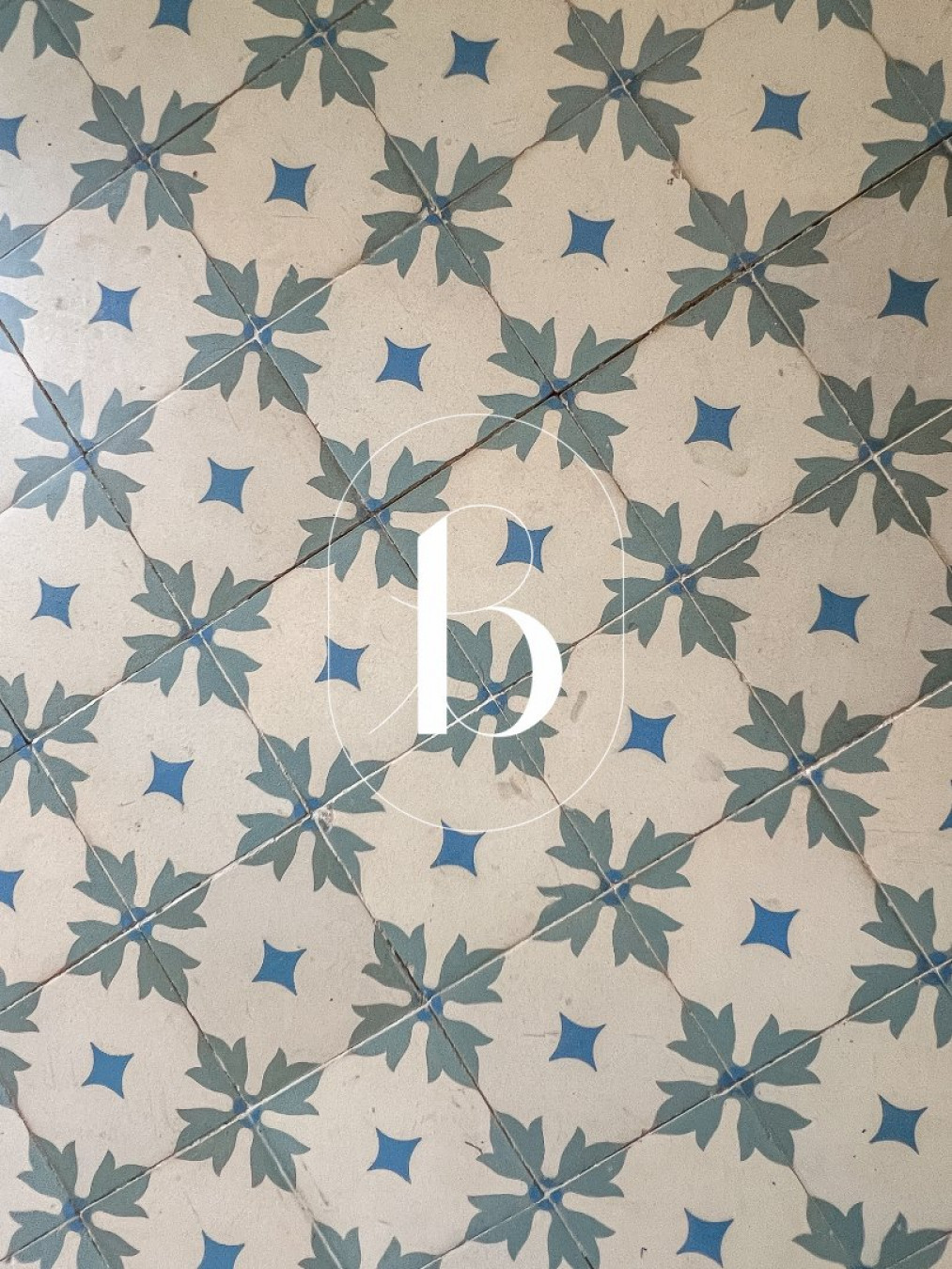


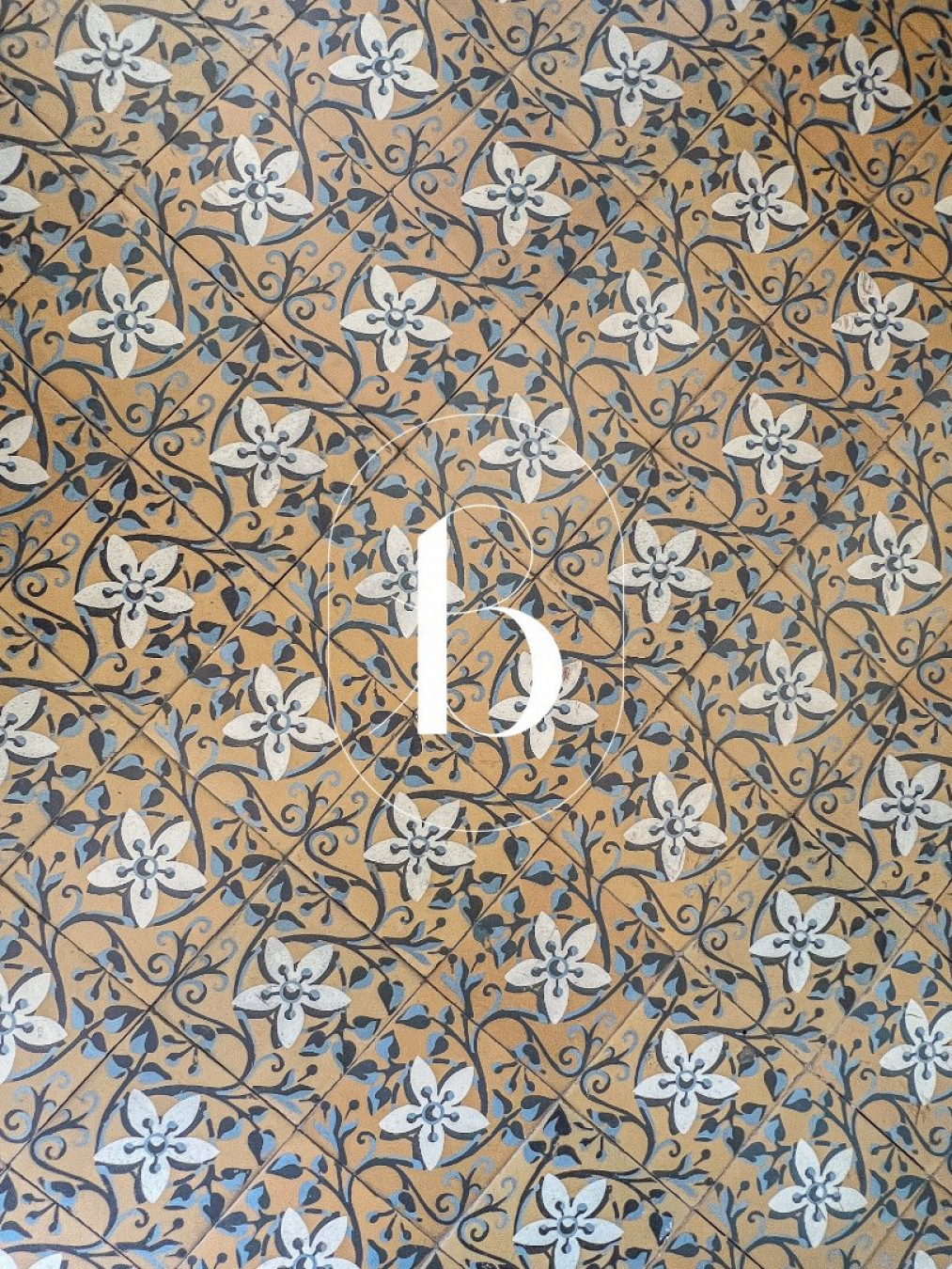


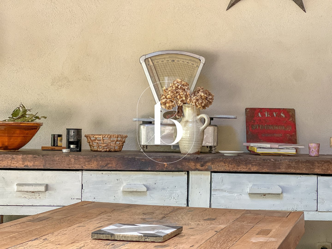


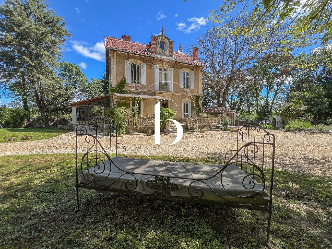


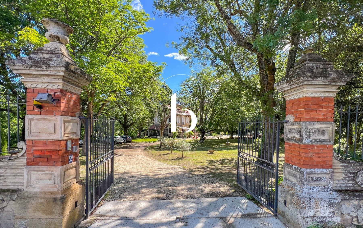


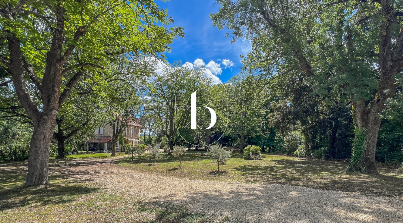










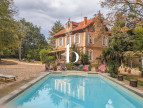



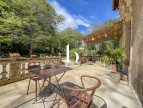



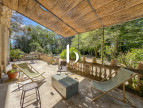

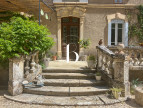

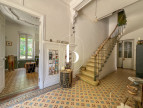

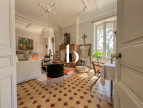

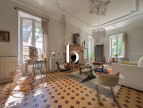

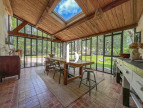

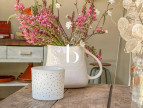

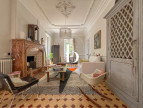





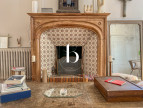

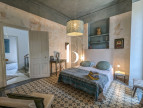

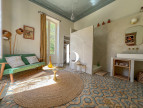



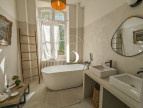









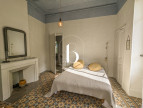

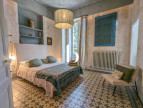





















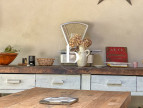

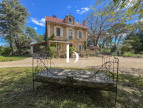




- 1
- 1
- 1
- 0
- 0
- 0
- 341
- 90
- -1
- 1
- 1
- 1
- 0
- 0
- 0
- 341
- 90
- -1
UZES (30700)
Mansion
- Share :
- Living area 200 m²
- Room(s) 9 room(s)
- Bedroom 5 bedroom(s)
- Bathrooms 1 Bathroom(s)
- Bathrooms 2 Shower room(s)
- Land 1.10 Hectare(s)
- Swimming pool Swimming pool
- Heating Wood, oil
Between the Cèze Valley and the Uzège region, around 25 minutes from the Duchy of Uzès and 40 minutes from the City of the Popes in Avignon.
This bourgeois Manor-style house, built in 1902, is situated on the Côtes du Rhône route in a delightful, bucolic region, and set in over a hectare of exceptional, shady parkland, including 5,000m² of beautifully landscaped trees. It is rooted in its wine-growing terroir and is typical of the social landscape of our countryside in the last century.
But how do you recognise a bourgeois house? By its charm? Of course, but also...
The large number of windows and openings, the thick stone walls, the high ceilings, the stone or marble fireplaces, the wrought iron, the location in the heart of a park, the calm and serenity that reign there... so many architectural features and a quality of life.
They drew their inspiration from the châteaux and manor houses of the nobility, eventually breaking away from them to create their own style.
More than 200 m² of living space, paved with cabochon tiles, cement tiles with baroque decoration, decorative plasterwork, marble fireplace, terrace enclosed by balusters... so many elements assembled in a perfect harmony.
The ground floor features a superb sweeping stone staircase with wrought iron handrail, a fully fitted and furnished kitchen with glass roof, an intimate lounge, study and toilet.
The first floor comprises three bedrooms, one of which is ensuite with its own bathroom and a central bathroom for the other 2 bedrooms.
On the second floor, there is a large sleeping area with sloping ceilings, a bathroom and a room in the attic for conversion.
The exterior features a 9 x 4m swimming pool, completely renovated in 2022, as well as the machinery and equipment room.
On the practical side, there are a number of outbuildings: a cellar, a laundry and boiler room, a carport for vehicle parking and a pretty summer room for leisure, relaxation and well-being.
There is also a water bore with pump and booster, a new septic tank and an automatic gate.
Central heating is provided by cast-iron radiators.
An atypical property with character, just a stone's throw from the shops (approx. 7 minutes) and a bucolic little path for a dip in the Cèze River, 5 minutes' walk from the house.
Close to the main roads and railways, in the heart of the tourist and business centres of the south of France, this cosy, warm residence offers you a calm, friendly lifestyle, with a meticulous renovation in terms of choice of materials and colours.
A large family home, or else ideal for a bed and breakfast project.
For further information, please contact your estate agent Julien BOTELLA, Ph.06.78.94.59.08 or Bianca LAVOINE, Ph. 06.25.26.32.42.
A property selected by Botella and Sons Real Estate (since 1989).
Agency fees to be paid by the vendor.
Ref : 2622
Our Fee Schedule
* Agency fee : Agency fee included in the price and paid by seller.
Ce bien ne figure plus au catalogue car il a été vendu.



Estimated annual energy expenditure for standard use: between 3 700,00€ and 5 080,00€ per year.
Average energy prices indexed to 01/01/2021 (subscription included)
-
 Internet
Internet
-
 Television
Television
-
 Oven
Oven
-
 Gas hob
Gas hob
-
 Glass ceramic hob
Glass ceramic hob
-
 Electric hob
Electric hob
-
 Microwave
Microwave
-
 Freezer
Freezer
-
 Dishwasher
Dishwasher
-
 Pressure cooker
Pressure cooker
-
 Iron
Iron
-
 Washing machine
Washing machine
-
 Tumble dryer
Tumble dryer
-
 Bath
Bath
-
 Separate toilet
Separate toilet
-
 Wc bathroom
Wc bathroom
-
 Heating
Heating
-
 Air conditioner
Air conditioner
-
 Blind
Blind
-
 Beach umbrella
Beach umbrella
-
 Plancha
Plancha
-
 Barbecue
Barbecue
-
 Garage
Garage
-
 Car park
Car park
-
 Sea view
Sea view
-
 Swimming pool
Swimming pool
-
 Single storey
Single storey
-
 Terrace
Terrace
-
 Garden
Garden
-
 No pets allowed
No pets allowed

E-mail : julespci30@gmail.com

Please try again


