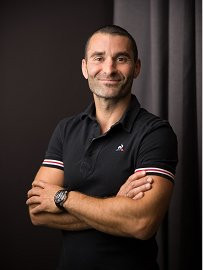| Low season | Average season | High season |
|---|---|---|
| € | € | € |
- 1
- 0
- 2
- 0
- 0
- 0
- 17
- -1
- 1
- 0
- 2
- 0
- 0
- 0
- 17
- -1
BARJAC (30430)
Provençal (farm)house




















































































































































































































- 1
- 0
- 2
- 0
- 0
- 0
- 17
- -1
- 1
- 0
- 2
- 0
- 0
- 0
- 17
- -1
BARJAC (30430)
Provençal (farm)house
- Share :
- Living area 200 m²
- Room(s) 6 room(s)
- Bedroom 3 bedroom(s)
- Bathrooms N/A Bathroom(s)
- Bathrooms 2 Shower room(s)
- Land 1.70 Hectare(s)
- Swimming pool Swimming pool
- Heating Wood, gas
Exclusive sale.
In the Uzège region, between the Cèze Valley and the Renaissance town of Barjac.
Profiting from the Mediterranean climate, this former coaching inn dating from the 19th century is set in approx. 1.7 hectares of land comprising meadows and approx. 6,000 m² of woodland planted with oak trees...
There is also the possibility of acquiring 2 adjoining plots of flat land in a building zone (subject to planning permission) totalling approx. 2,500 m².
Access to the property is via a private driveway planted with cypress trees, lavender, olive trees and various Mediterranean species, leading to a parking area for vehicles.
A main building offering approx. 400 m² (4,305 sq ft) of living space and various outbuildings is awaiting renovation.
Sheltered from view, with a pleasant view over the garden, a private section centred around an octagonal, organic UV swimming pool with a comfortable covered terrace of approx. 60 m².
The main part offers around 200m² of living space.
The ground floor comprises a kitchen, a living room with pellet stove and old stone fireplace, a sitting room with fireplace, a bedroom, bathroom, separate toilet and various storage rooms.
Upstairs, via a sumptuous stone staircase, are 2 bedrooms (25m² and 16m²) and a bathroom with toilet.
The private section benefits from central heating with radiators, various fireplaces and a pellet stove.
In another part of the building, there are two unfinished guest houses of approx. 170m² and 40m² with concrete swimming pool and 150m² of untiled terraces, which have been renovated to make them watertight and airtight. The 170m² guest house comprises a large living room on the ground floor and 5 en suite bedrooms upstairs, each with bathroom and toilet. The work was carried out using traditional craftsmen and quality materials.
Heating could be provided by reversible ducted and wall-mounted air conditioning.
The outbuildings comprise approx. 350m² (3,767 sq ft) including garages (120m²), vaulted cellars, attics and a 70m² (752 sq ft) covered lean-to building with a new roof and eaves with a ten-year guarantee.
Shops and amenities in Barjac approx. 3 minutes away. Energy diagnostics in progress.
A property with character that would need work on the guest houses to make the most of its great potential!
Your contact: Julien BOTELLA (Ph. 0678945908). Fees are to be paid by the vendor. An exclusive property selected by Botella and Sons Real Estate in Barjac. Ref: 10414
Our Fee Schedule
* Agency fee : Agency fee included in the price and paid by seller.



-
 Internet
Internet
-
 Television
Television
-
 Oven
Oven
-
 Gas hob
Gas hob
-
 Glass ceramic hob
Glass ceramic hob
-
 Electric hob
Electric hob
-
 Microwave
Microwave
-
 Freezer
Freezer
-
 Dishwasher
Dishwasher
-
 Pressure cooker
Pressure cooker
-
 Iron
Iron
-
 Washing machine
Washing machine
-
 Tumble dryer
Tumble dryer
-
 Bath
Bath
-
 Separate toilet
Separate toilet
-
 Wc bathroom
Wc bathroom
-
 Heating
Heating
-
 Air conditioner
Air conditioner
-
 Blind
Blind
-
 Beach umbrella
Beach umbrella
-
 Plancha
Plancha
-
 Barbecue
Barbecue
-
 Garage
Garage
-
 Car park
Car park
-
 Sea view
Sea view
-
 Swimming pool
Swimming pool
-
 Single storey
Single storey
-
 Terrace
Terrace
-
 Garden
Garden
-
 No pets allowed
No pets allowed

E-mail : julespci30@gmail.com

Please try again


