| Low season | Average season | High season |
|---|---|---|
| € | € | € |
- 1
- 0
- 1
- 0
- 0
- 0
- 168
- -1
- 1
- 0
- 1
- 0
- 0
- 0
- 168
- -1
LAUDUN (30290)
Provençal (farm)house

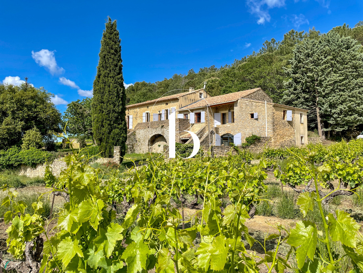

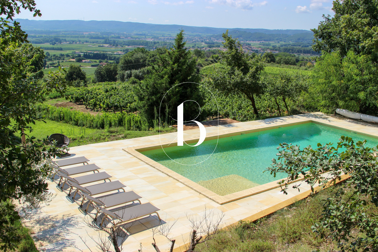

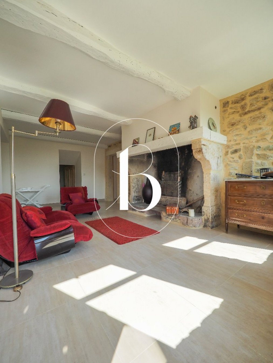










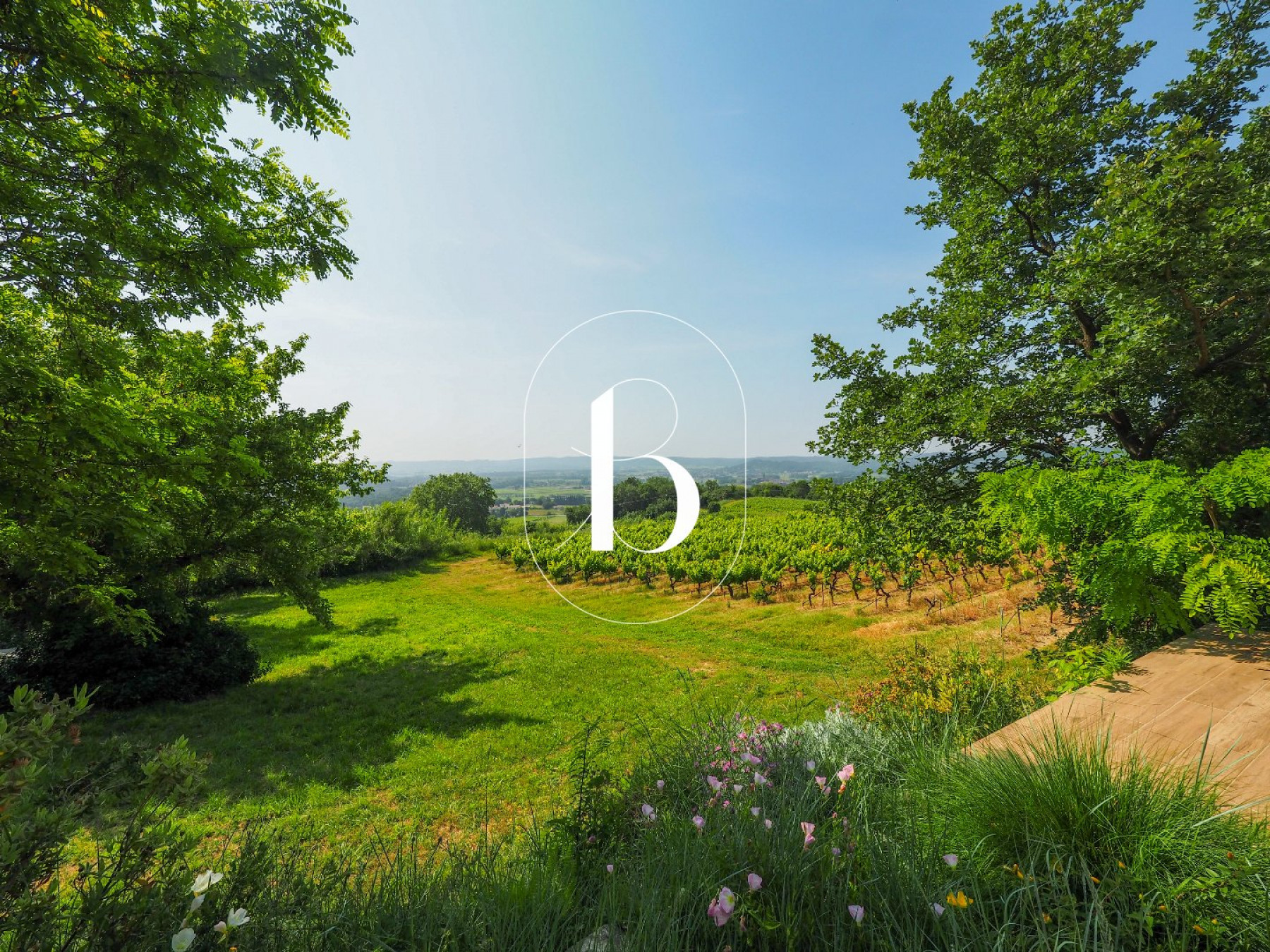


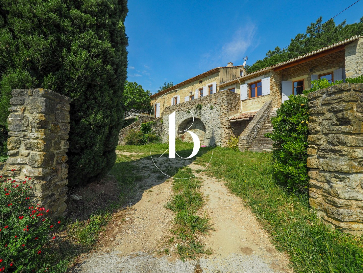


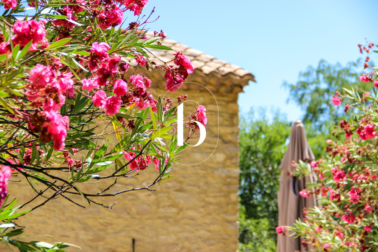


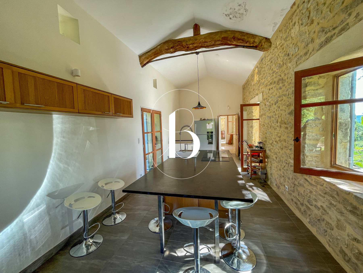


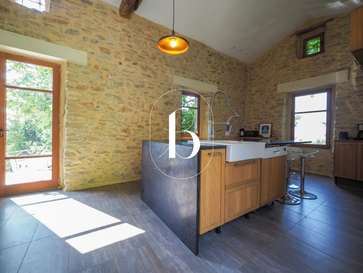


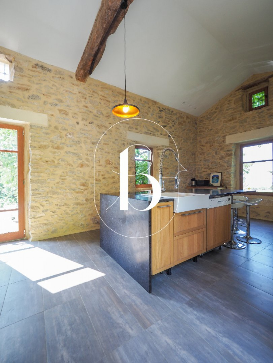


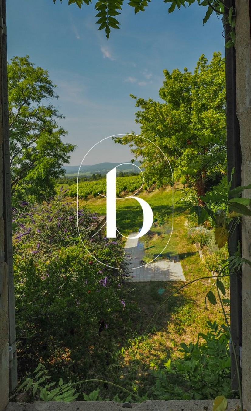


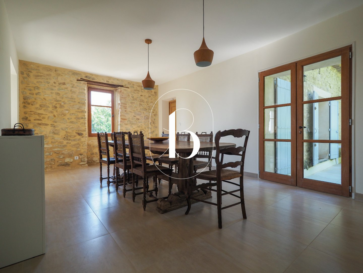


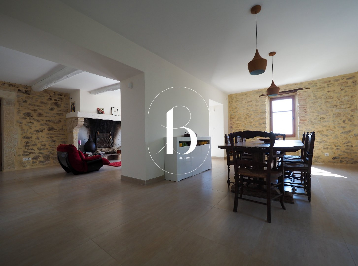


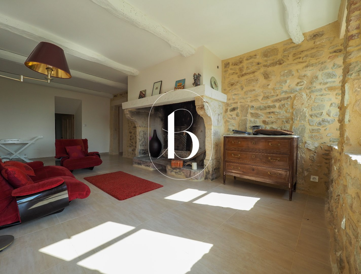


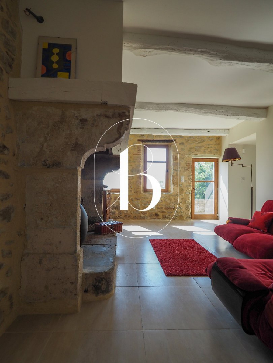


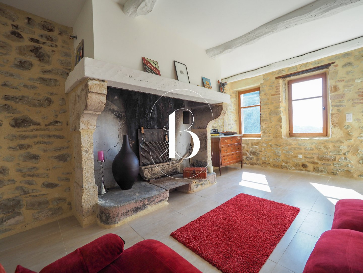


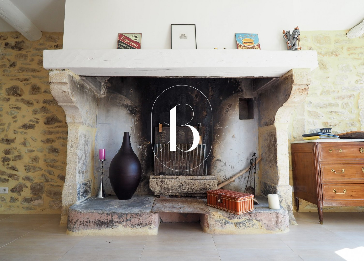


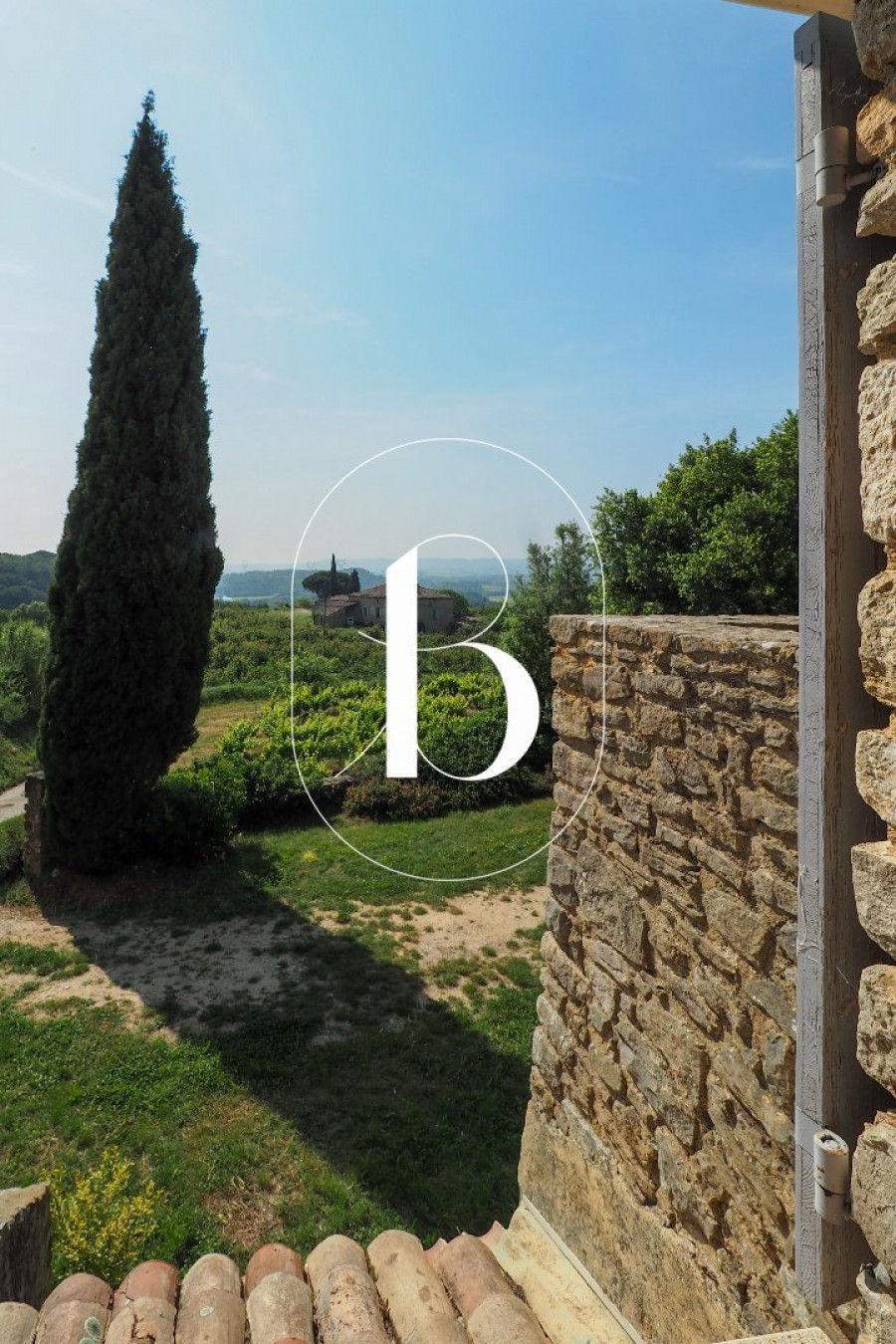


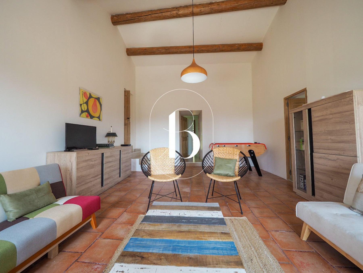


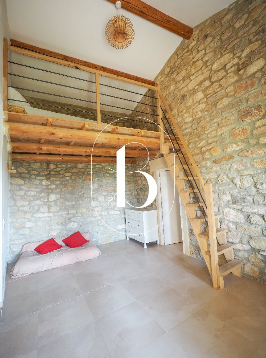


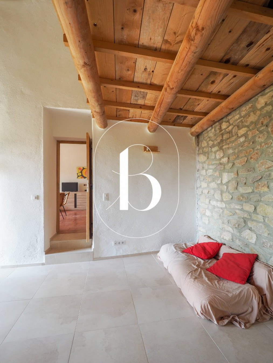


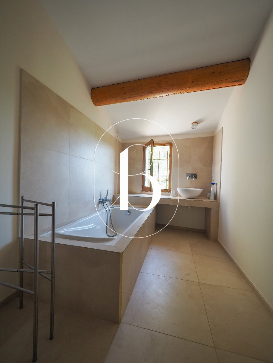


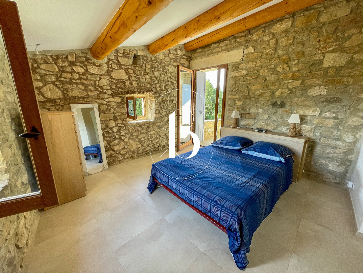


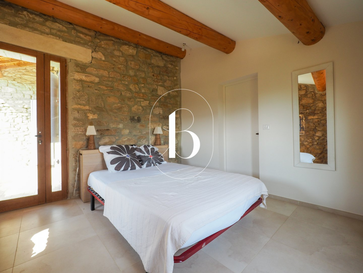


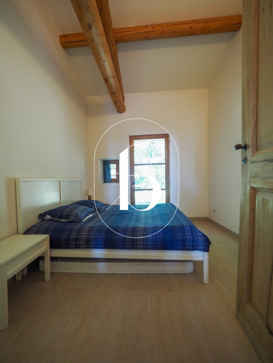


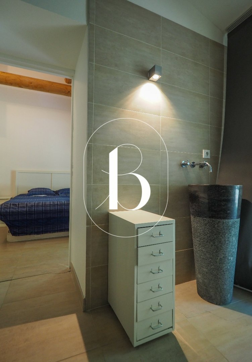


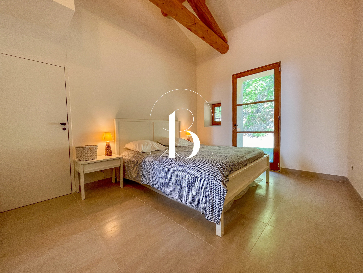


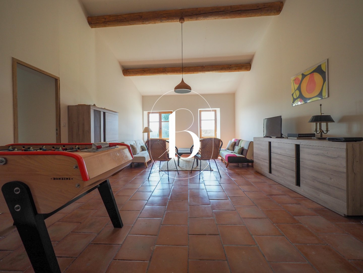


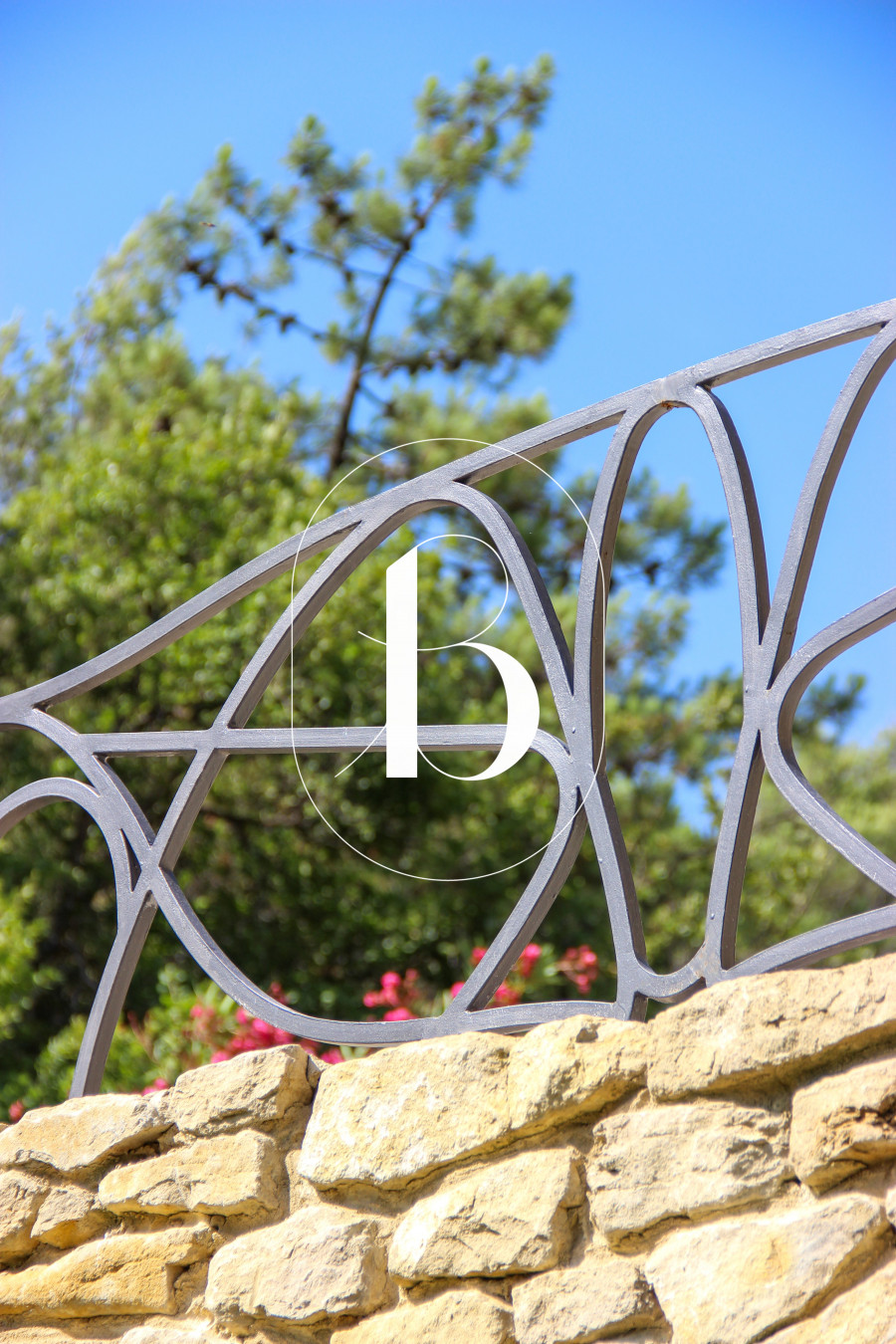


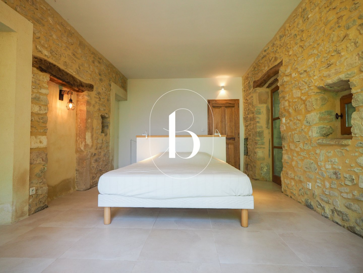


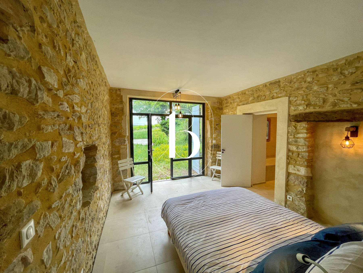





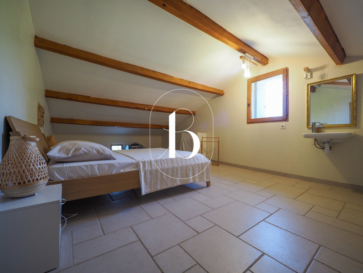


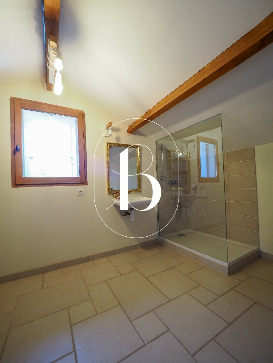


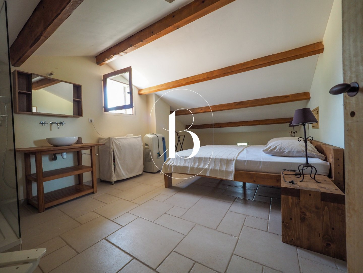


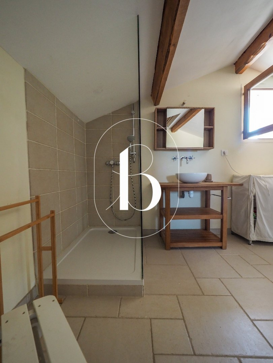


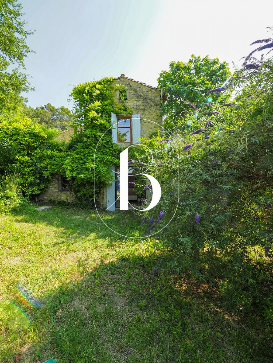


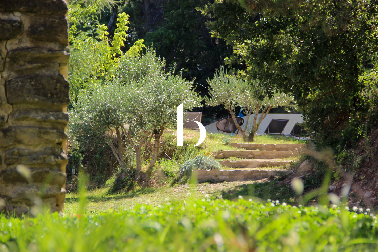


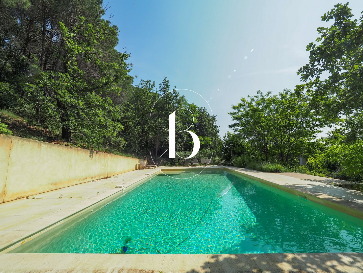


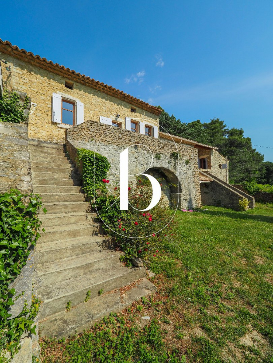


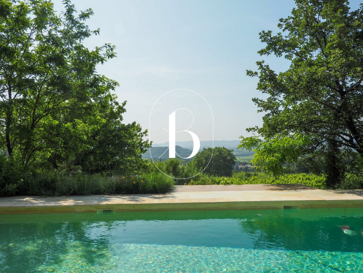























































































- 1
- 0
- 1
- 0
- 0
- 0
- 168
- -1
- 1
- 0
- 1
- 0
- 0
- 0
- 168
- -1
LAUDUN (30290)
Provençal (farm)house
- Share :
- Living area 302 m²
- Room(s) 18 room(s)
- Bedroom 8 bedroom(s)
- Bathrooms 1 Bathroom(s)
- Bathrooms 5 Shower room(s)
- Land 1.40 Hectare(s)
- Swimming pool Swimming pool
- Heating N/A
Less than 30 minutes from the first Duchy of France, Uzès and the TGV, the Papal City of Avignon and the motorway networks, this ideally positioned property offers all the beauty and charm of Provence.
This authentic farmhouse spans approx. 300m², including a two-room caretaker's apartment with superb, commanding views. A complete renovation carried out in 2008 has restored the property to its former glory.
A beautiful traditional staircase provides access to the house from the terrace, which offers a 180° panoramic view of the surrounding countryside.
There is no noise or visual disturbance here, just peace and quiet. The first neighbours are a good distance away, but the village, with shops, is still within walking distance.
On the main level, a large contemporary kitchen opens onto two terraces, and there is a good-sized adjoining dining room and lounge. A second lounge, with an imposing old fireplace and generous volumes, leads to a first sleeping area comprising 2 en suite bedrooms. A second sleeping area, also comprising 2 en suite bedrooms, can be accessed from the large entrance hall. A few steps lead up to 2 further bedrooms, each with its own shower and toilet. On the garden level, the master suite with dressing room, toilet and bathroom opens directly onto the garden.
On the main level, a large contemporary kitchen opens onto two terraces, and there is a large dining room and living room in a row. A second lounge with an imposing, generously proportioned antique fireplace leads to a first sleeping area with 2 en suite bedrooms. A second sleeping area, also comprising 2 en suite bedrooms, can be accessed from the large entrance hall. A few steps lead up to 2 further bedrooms, each with its own shower and toilet. On the garden level, the master suite with dressing room, toilet and bathroom opens directly onto the garden.
The 1.4 hectare grounds include a wooded area and a natural garden surrounding the house.
The swimming pool (approx. 13 m x 6 m) has an exceptional view over the countryside. Here you can enjoy nature, the environment and the authenticity of the surroundings, while being very close to the centre of life. Words have their place in describing this exceptional property, but you have to get to know it to appreciate it fully.
A property selected by Botella Real Estate (since 1989). Agency fees to be paid by the vendor. Ref. 2641
Our Fee Schedule
* Agency fee : Agency fee included in the price and paid by seller.
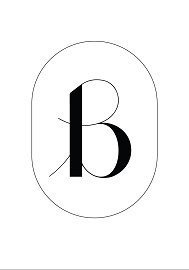


-
 Internet
Internet
-
 Television
Television
-
 Oven
Oven
-
 Gas hob
Gas hob
-
 Glass ceramic hob
Glass ceramic hob
-
 Electric hob
Electric hob
-
 Microwave
Microwave
-
 Freezer
Freezer
-
 Dishwasher
Dishwasher
-
 Pressure cooker
Pressure cooker
-
 Iron
Iron
-
 Washing machine
Washing machine
-
 Tumble dryer
Tumble dryer
-
 Bath
Bath
-
 Separate toilet
Separate toilet
-
 Wc bathroom
Wc bathroom
-
 Heating
Heating
-
 Air conditioner
Air conditioner
-
 Blind
Blind
-
 Beach umbrella
Beach umbrella
-
 Plancha
Plancha
-
 Barbecue
Barbecue
-
 Garage
Garage
-
 Car park
Car park
-
 Sea view
Sea view
-
 Swimming pool
Swimming pool
-
 Single storey
Single storey
-
 Terrace
Terrace
-
 Garden
Garden
-
 No pets allowed
No pets allowed

E-mail : contact@botella-immobilier.com

Please try again


