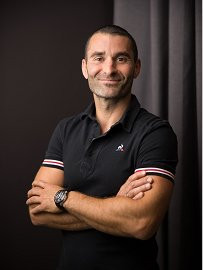| Low season | Average season | High season |
|---|---|---|
| € | € | € |
- 1
- 0
- 1
- 0
- 0
- 0
- 161
- -1
- 1
- 0
- 1
- 0
- 0
- 0
- 161
- -1
RUOMS (07120)
Provençal (farm)house




















































































































































































































- 1
- 0
- 1
- 0
- 0
- 0
- 161
- -1
- 1
- 0
- 1
- 0
- 0
- 0
- 161
- -1
RUOMS (07120)
Provençal (farm)house
- Share :
- Living area 300 m²
- Room(s) 10 room(s)
- Bedroom 8 bedroom(s)
- Bathrooms N/A Bathroom(s)
- Bathrooms 6 Shower room(s)
- Land 3.00 Hectare(s)
- Swimming pool Swimming pool
- Heating Wood, reversible A/C
An exceptional property with panoramic views in the south of the Ardèche department...
In a green setting, away from the hustle and bustle of our cities, but close enough to all amenities, like an oasis in the desert, in a protected area, this property nestles in around 3 hectares of land...
The property is in immediate proximity of the River Ardèche, with its splendid bathing spots.
In this enchanting setting, you immediately feel the quality of life, a quality of life that is undisturbed by anything.
A tenderly wild place, easily accessible yet enjoying a panoramic, unobstructed view.
A space with various terraces (70m²) that give off a soothing aura conducive to daydreaming and meditation.
A top-of-the-range "Diffazur" swimming pool, in sprayed reinforced concrete with a silicon-marble interior finish (2022).
This 18th-century property offers around 300m² of living space, comprising a main part and five independent guest rooms.
The main part offers around 160m² on the first floor, enhanced by a spacious terrace of around 40m², partly covered, with exceptional views over the valley.
On the 1st floor, there is an entrance hall with separate toilet leading to a 22.60m² kitchen with French-style ceiling and an authentic 27m² living/dining room with a stone fireplace and various old-fashioned architectural features such as vaulted ceilings, terracotta parapets, stone basin etc.
Next, a storeroom with toilet, two bedrooms and bathroom.
On the top floor, a 25m² lounge with sloping ceilings.
Five guest bedrooms (24, 33, 18 and 21m²), including a 43m² family suite, suitable for tourist accommodation
Reversible air conditioning and wood-fired heating. Solar and electric hot water tanks.
There is a mains water supply for all water needs, plus two rainwater tanks with booster pumps.
On the practical side, there is an outbuilding used as a workshop of approx. 42 m², plus a service room for the saltwater swimming pool, a 24 m² laundry and a cellar. Finally, there are two rooms of approx. 60 m² in the attic awaiting renovation.
A property with a strong character for lovers of nature and tranquillity!
Are you looking for a beautiful residence in the sunshine? Look no further and let yourself be seduced by this exceptional residence set in a bucolic setting...
Your agent: Julien BOTELLA: Ph. 0678945908
Our Fee Schedule
* Agency fee : Agency fee included in the price and paid by seller.



Estimated annual energy expenditure for standard use: between 1 030,00€ and 1 430,00€ per year.
Average energy prices indexed to 01/01/2021 (subscription included)
-
 Internet
Internet
-
 Television
Television
-
 Oven
Oven
-
 Gas hob
Gas hob
-
 Glass ceramic hob
Glass ceramic hob
-
 Electric hob
Electric hob
-
 Microwave
Microwave
-
 Freezer
Freezer
-
 Dishwasher
Dishwasher
-
 Pressure cooker
Pressure cooker
-
 Iron
Iron
-
 Washing machine
Washing machine
-
 Tumble dryer
Tumble dryer
-
 Bath
Bath
-
 Separate toilet
Separate toilet
-
 Wc bathroom
Wc bathroom
-
 Heating
Heating
-
 Air conditioner
Air conditioner
-
 Blind
Blind
-
 Beach umbrella
Beach umbrella
-
 Plancha
Plancha
-
 Barbecue
Barbecue
-
 Garage
Garage
-
 Car park
Car park
-
 Sea view
Sea view
-
 Swimming pool
Swimming pool
-
 Single storey
Single storey
-
 Terrace
Terrace
-
 Garden
Garden
-
 No pets allowed
No pets allowed

E-mail : julespci30@gmail.com

Please try again


