| Low season | Average season | High season |
|---|---|---|
| € | € | € |
- 1
- 0
- 1
- 0
- 0
- 0
- 85
- -1
- 1
- 0
- 1
- 0
- 0
- 0
- 85
- -1
SAINT PAULET DE CAISSON (30130)
Farmhouse

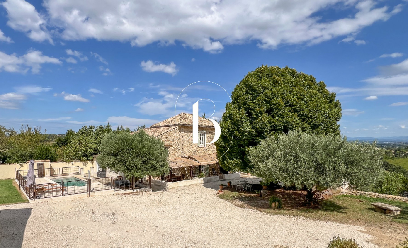

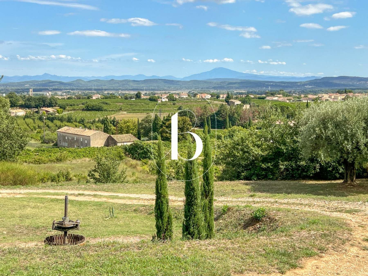

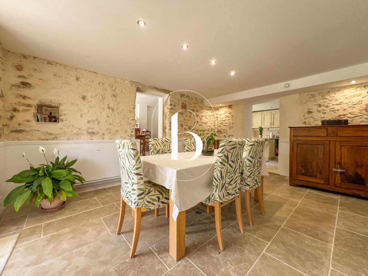










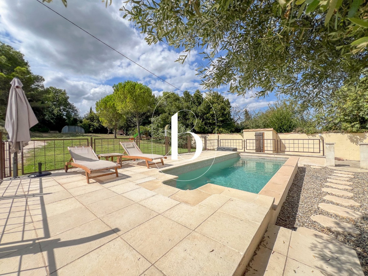


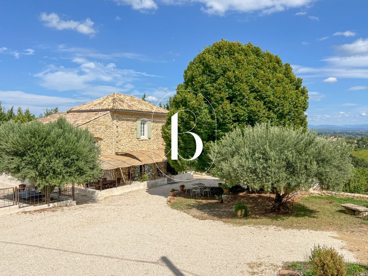


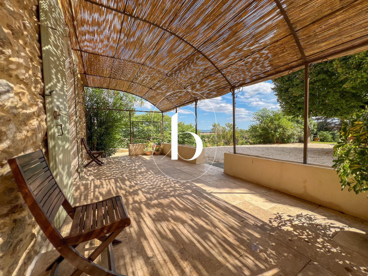


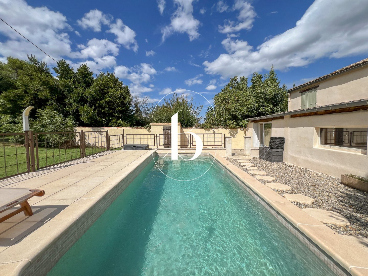


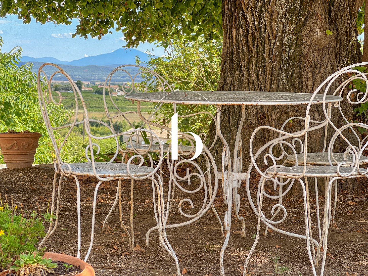


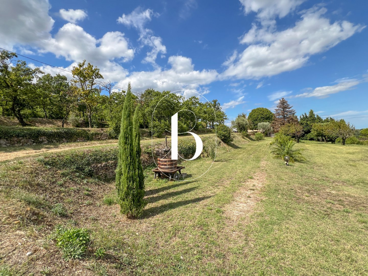


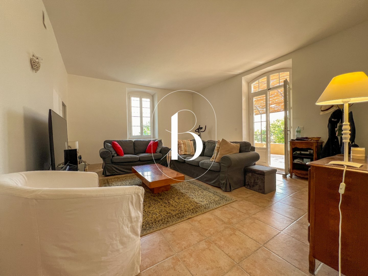


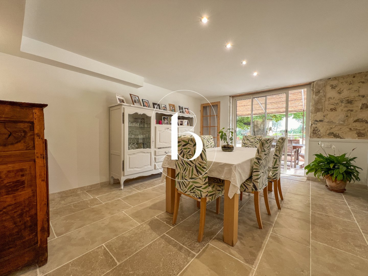


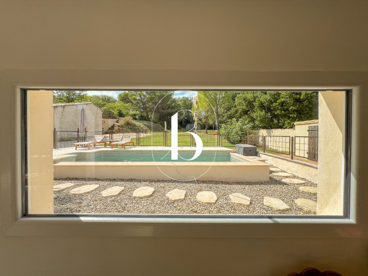


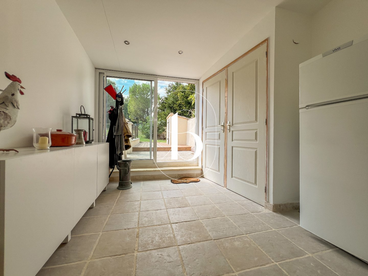


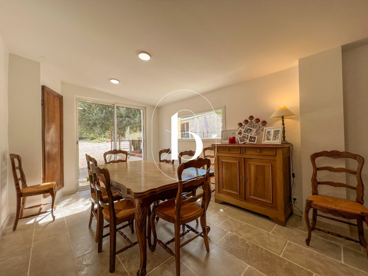





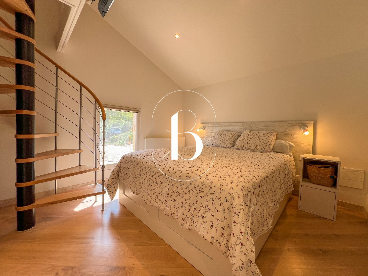


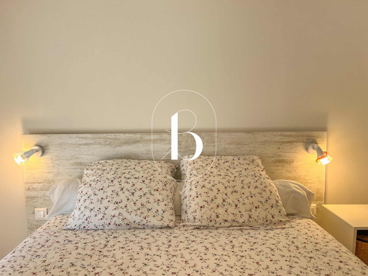


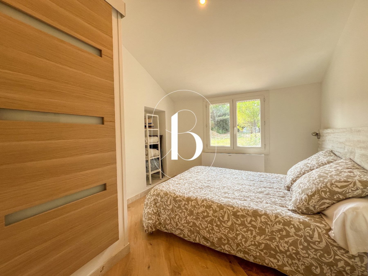


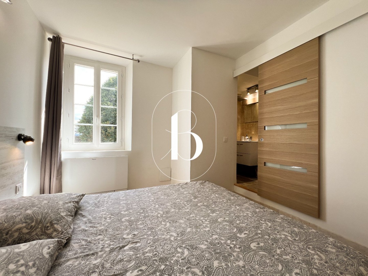





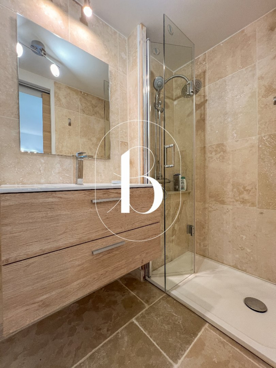


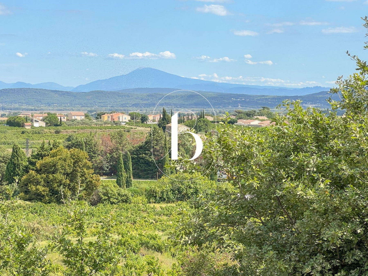


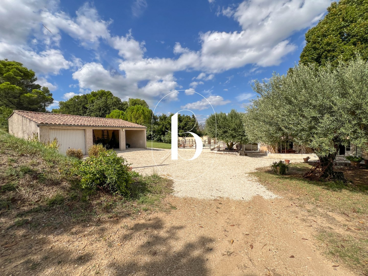


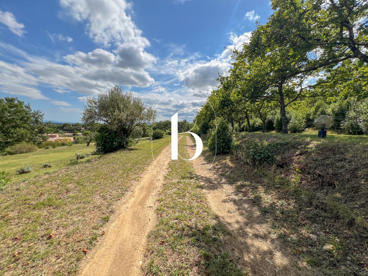


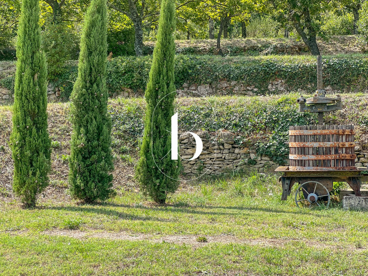


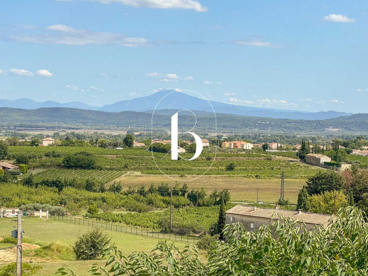


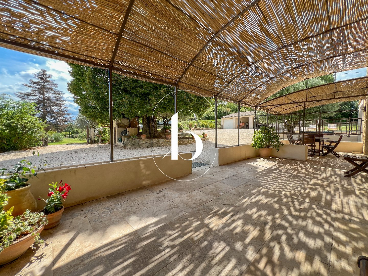


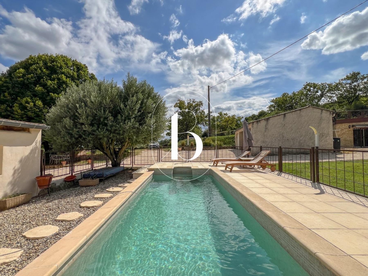


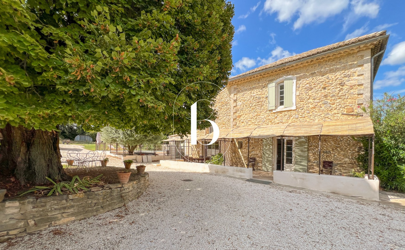


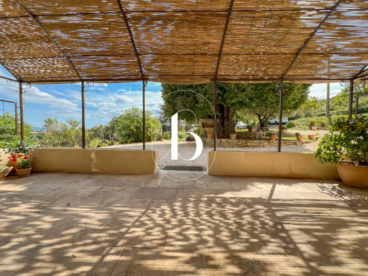


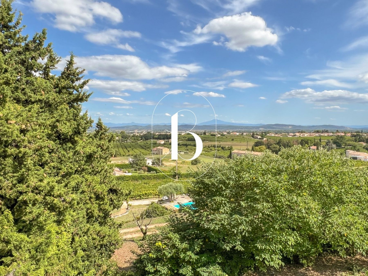


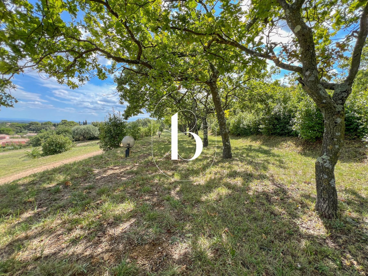


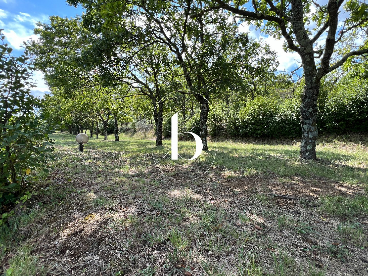


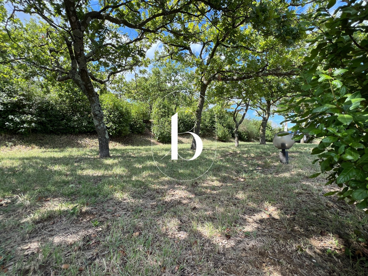


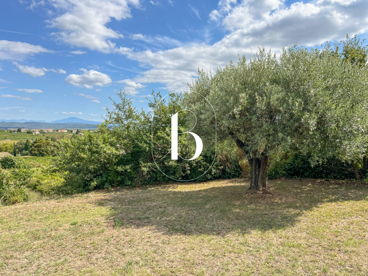


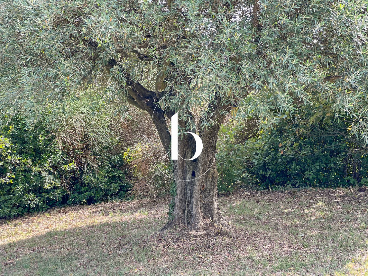



































































































- 1
- 0
- 1
- 0
- 0
- 0
- 85
- -1
- 1
- 0
- 1
- 0
- 0
- 0
- 85
- -1
SAINT PAULET DE CAISSON (30130)
Farmhouse
- Share :
- Living area 158 m²
- Room(s) 8 room(s)
- Bedroom 4 bedroom(s)
- Bathrooms 1 Bathroom(s)
- Bathrooms 3 Shower room(s)
- Land 1.70 Hectare(s)
- Swimming pool Swimming pool
- Heating Reversible A/C, heat pump
A privileged location in Provence with an uninterrupted view of Mont Ventoux!
Between the Gorges de l'Ardèche and the Vallée de la Cèze, in a peaceful setting close to the main roads and rail links of the Rhône valley...
In a dominant position, exceptional grounds of approx. 1.7 hectares with well, beautifully landscaped with truffle oaks, olive trees, fruit trees... and a secure swimming pool.
At the entrance to the property, you will appreciate this majestic two-hundred-year-old linden tree with its dense foliage offering a harmonious silhouette with the shade it provides in summer... It's a great tree to breathe, rest or eat under when the sun is at its zenith.
The oldest part of this stone property dates from 1780 and offers approx. 160 m² of living space, renovated in 2019.
The ground floor comprises a lounge, a study, a fitted and equipped kitchen, two dining rooms and a separate toilet, all opening onto the pool area and the 36m² terrace featuring a pergola and travertine stone.
Upstairs, there is a laundry room and four bedrooms, the 4 of which are ensuite, each with bathroom and toilet.
There is also a small mezzanine for extra sleeping space.
A top-of-the-range heating system with heat pump and Daikin reversible built-in ventilators.
On the practical side, there are attractive outbuildings comprising a triple detached garage, one of which is enclosed by a gate, all totalling approx. 45 m² (484 sq ft). Lastly, there is a heated, semi-buried summer room of approx. 57 m² with a concrete roof, used as a music room...
A property selected by Botella and Sons Real Estate (since 1989). Agency fees are to be paid by the vendor.
Your contact: Audrey ESCHALIER, Ph.06 98 71 81 22
Ref: 10505
Our Fee Schedule
* Agency fee : Agency fee included in the price and paid by seller.



Estimated annual energy expenditure for standard use: between 1 050,00€ and 1 460,00€ per year.
-
 Internet
Internet
-
 Television
Television
-
 Oven
Oven
-
 Gas hob
Gas hob
-
 Glass ceramic hob
Glass ceramic hob
-
 Electric hob
Electric hob
-
 Microwave
Microwave
-
 Freezer
Freezer
-
 Dishwasher
Dishwasher
-
 Pressure cooker
Pressure cooker
-
 Iron
Iron
-
 Washing machine
Washing machine
-
 Tumble dryer
Tumble dryer
-
 Bath
Bath
-
 Separate toilet
Separate toilet
-
 Wc bathroom
Wc bathroom
-
 Heating
Heating
-
 Air conditioner
Air conditioner
-
 Blind
Blind
-
 Beach umbrella
Beach umbrella
-
 Plancha
Plancha
-
 Barbecue
Barbecue
-
 Garage
Garage
-
 Car park
Car park
-
 Sea view
Sea view
-
 Swimming pool
Swimming pool
-
 Single storey
Single storey
-
 Terrace
Terrace
-
 Garden
Garden
-
 No pets allowed
No pets allowed

E-mail : audrey.botellaimmo@gmail.com

Please try again


