| Low season | Average season | High season |
|---|---|---|
| € | € | € |
- 1
- 1
- 1
- 0
- 0
- 0
- 1187
- 1025
- -1
- 1
- 1
- 1
- 0
- 0
- 0
- 1187
- 1025
- -1
BAGNOLS SUR CEZE (30200)
Town and village dwelling

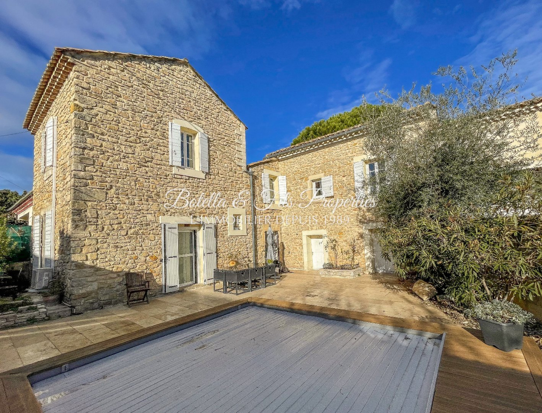

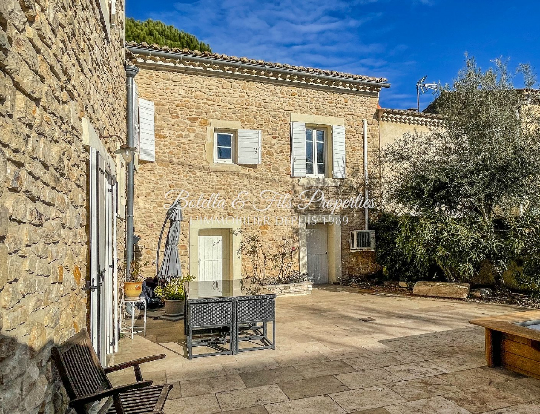

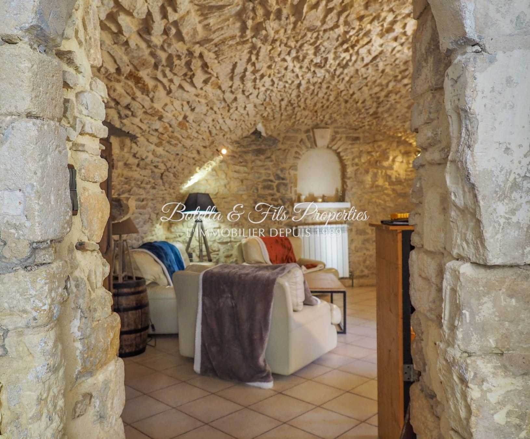










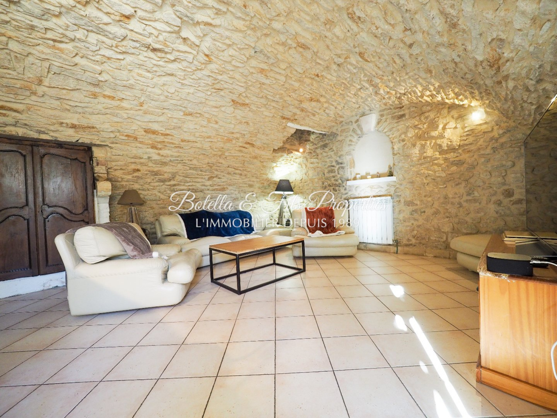


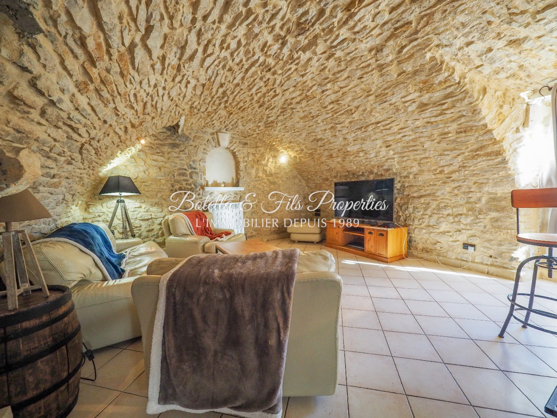


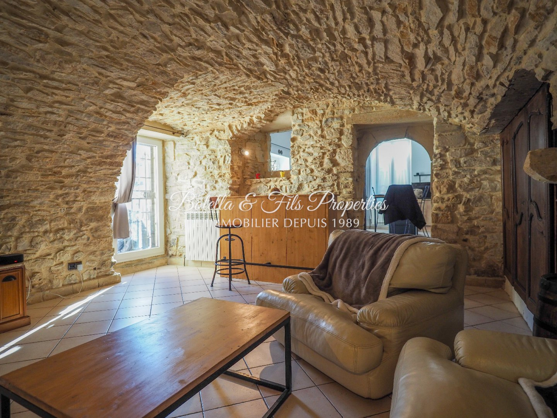


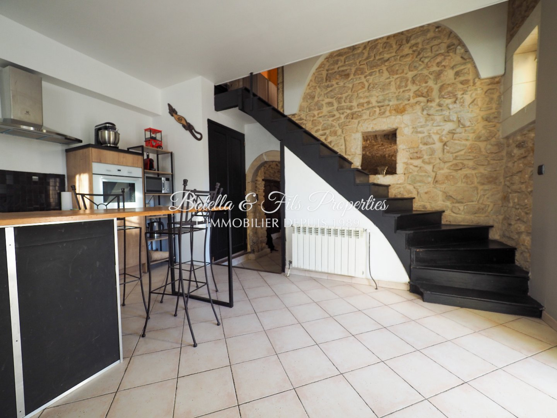


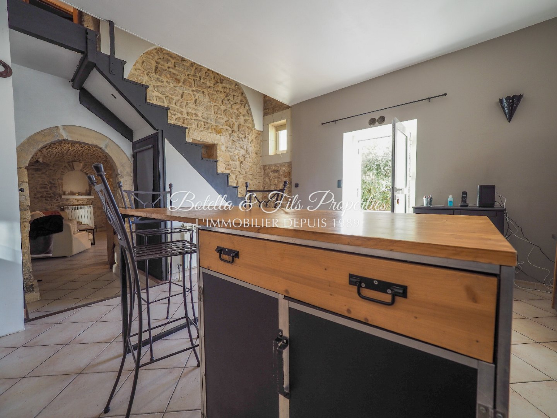


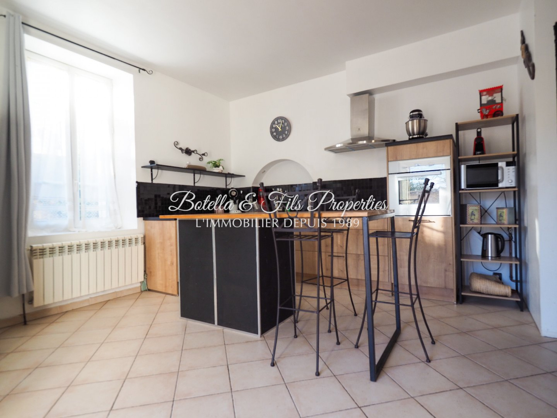


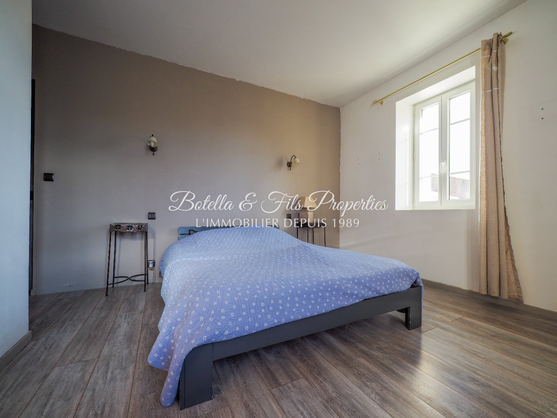


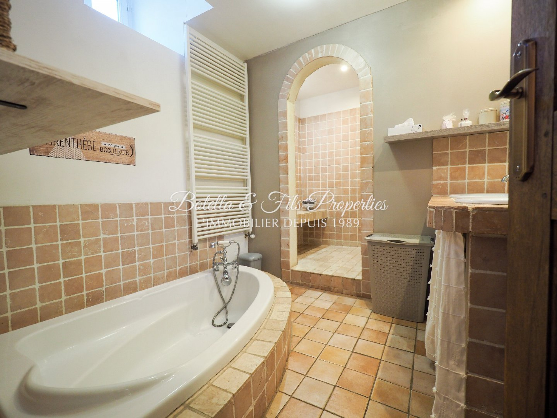


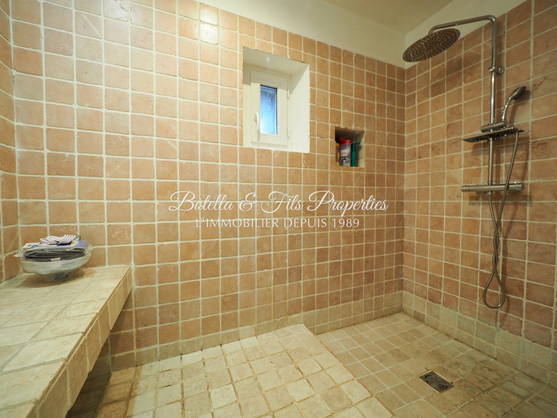


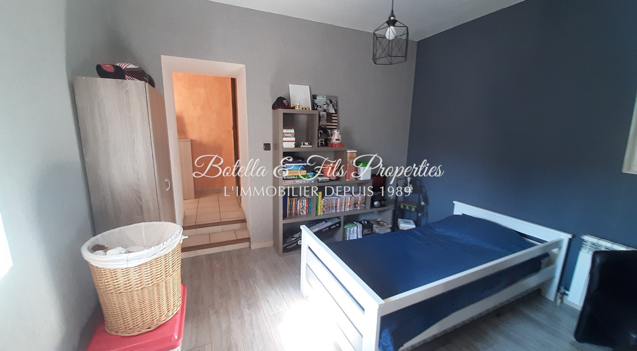


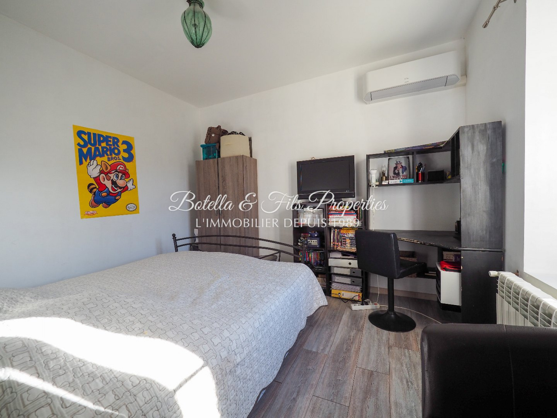


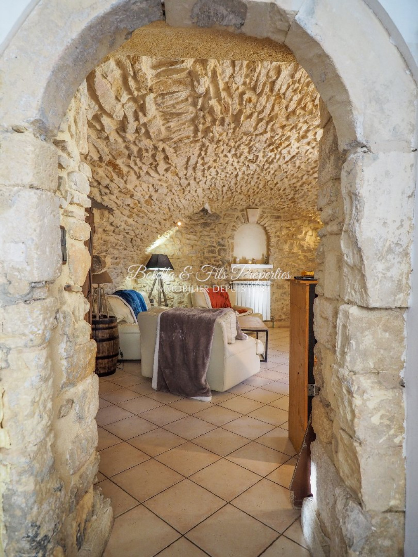



















































































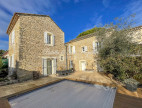

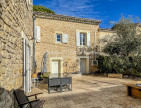

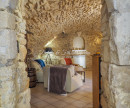

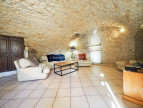

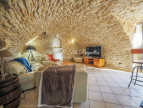

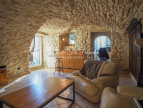

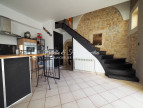

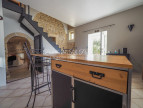

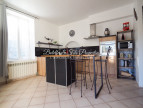

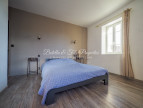

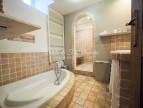

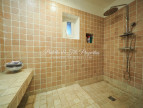



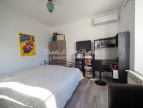




















































- 1
- 1
- 1
- 0
- 0
- 0
- 1187
- 1025
- -1
- 1
- 1
- 1
- 0
- 0
- 0
- 1187
- 1025
- -1
BAGNOLS SUR CEZE (30200)
Town and village dwelling
- Share :
- Living area 110 m²
- Room(s) 5 room(s)
- Bedroom 3 bedroom(s)
- Bathrooms 1 Bathroom(s)
- Bathrooms 1 Shower room(s)
- Land 80 m²
- Swimming pool Swimming pool
- Heating Gas
On this route, between the Papal Palace of Avignon and the town nestled in western Provence, there are monuments and traces of the Roman era and a rich history: the Ribas Tower in the shade of century old cedar trees; Caesar’s camp on the plateau; the Gicon Chateau, with its view of Mt Ventoux and the Alpilles; the Castelas, which sits proudly on a hill dominating the Rhone Valley. Only a short distance from the motorway and the fast train station, this property is ideally situated close to the centre of the town and all its amenities. The character-filled house has been recently renovated with great care. It is built around a courtyard paved with natural travertine stone and enclosed with walls topped with a wrought iron grill, which ensures serenity and privacy. Two vaulted outbuildings accommodate the filtration system for the swimming pool (4 x 3.5m and still guaranteed for 10 years) as well as a bathroom with toilet. The great comfort offered by this home reflects the efforts of its owners to perfect the renovation: double-glazed windows in PVC or aluminium, central gas heating supplied by the town gas supply with a recent, 2019 economic heating system) and reverse-cycle air-conditioning. The 110m² of living space includes, at ground level, a large kitchen and dining room, with high ceilings, and a cosy living room with vaulted ceiling for relaxing evenings. Upstairs, a large parental bedroom with dressing room, ravishing bathroom with bath, double wash basins and large shower. A study with cupboards and two additional bedrooms. A laundry area and separate toilet. Hot water is generated by the gas heater in winter and an electric water heater in summer. Water bore. Agency fees to be paid by the vendor. A property selected by Botella and Sons Real Estate. Ref:
Our Fee Schedule
* Agency fee : Agency fee included in the price and paid by seller.
Ce bien ne figure plus au catalogue car il a été vendu.



Estimated annual energy expenditure for standard use: between 1 550,00€ and 2 210,00€ per year.
Average energy prices indexed to 01/01/2021 (subscription included)
-
 Internet
Internet
-
 Television
Television
-
 Oven
Oven
-
 Gas hob
Gas hob
-
 Glass ceramic hob
Glass ceramic hob
-
 Electric hob
Electric hob
-
 Microwave
Microwave
-
 Freezer
Freezer
-
 Dishwasher
Dishwasher
-
 Pressure cooker
Pressure cooker
-
 Iron
Iron
-
 Washing machine
Washing machine
-
 Tumble dryer
Tumble dryer
-
 Bath
Bath
-
 Separate toilet
Separate toilet
-
 Wc bathroom
Wc bathroom
-
 Heating
Heating
-
 Air conditioner
Air conditioner
-
 Blind
Blind
-
 Beach umbrella
Beach umbrella
-
 Plancha
Plancha
-
 Barbecue
Barbecue
-
 Garage
Garage
-
 Car park
Car park
-
 Sea view
Sea view
-
 Swimming pool
Swimming pool
-
 Single storey
Single storey
-
 Terrace
Terrace
-
 Garden
Garden
-
 No pets allowed
No pets allowed

E-mail : contact@botella-immobilier.com

Please try again


