| Low season | Average season | High season |
|---|---|---|
| € | € | € |
- 1
- 0
- 2
- 0
- 0
- 0
- 100
- -1
- 1
- 0
- 2
- 0
- 0
- 0
- 100
- -1
BAGNOLS SUR CEZE (30200)
Townhouse

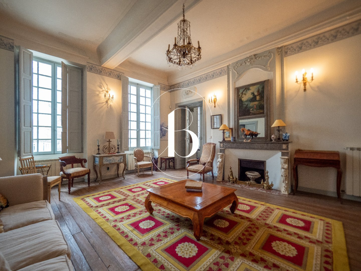

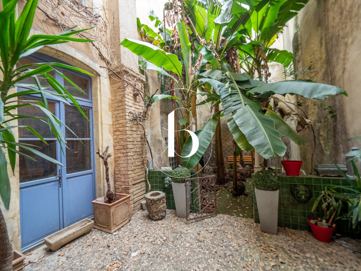

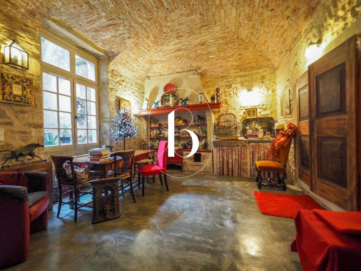










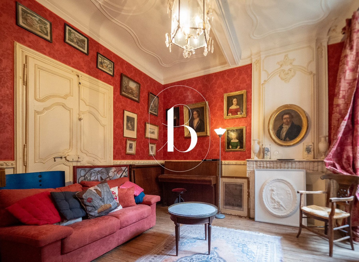


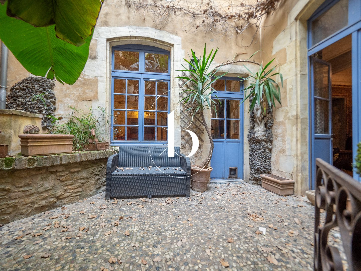


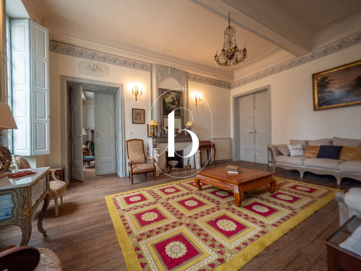


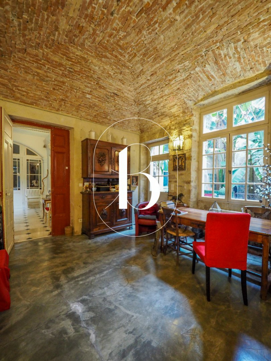


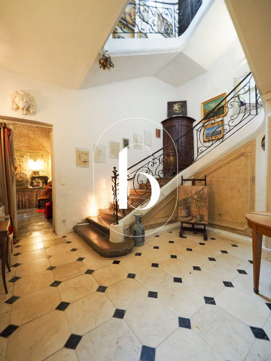


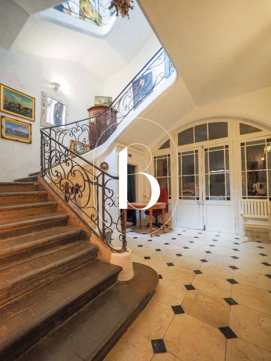


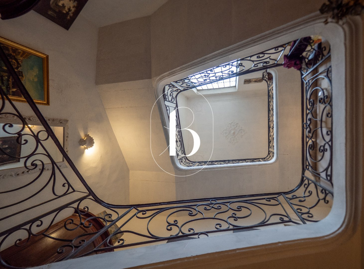


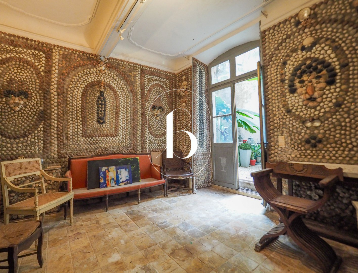


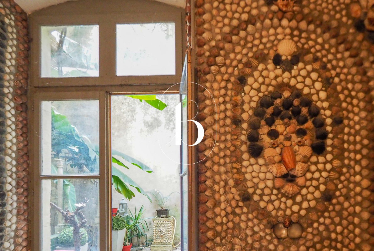


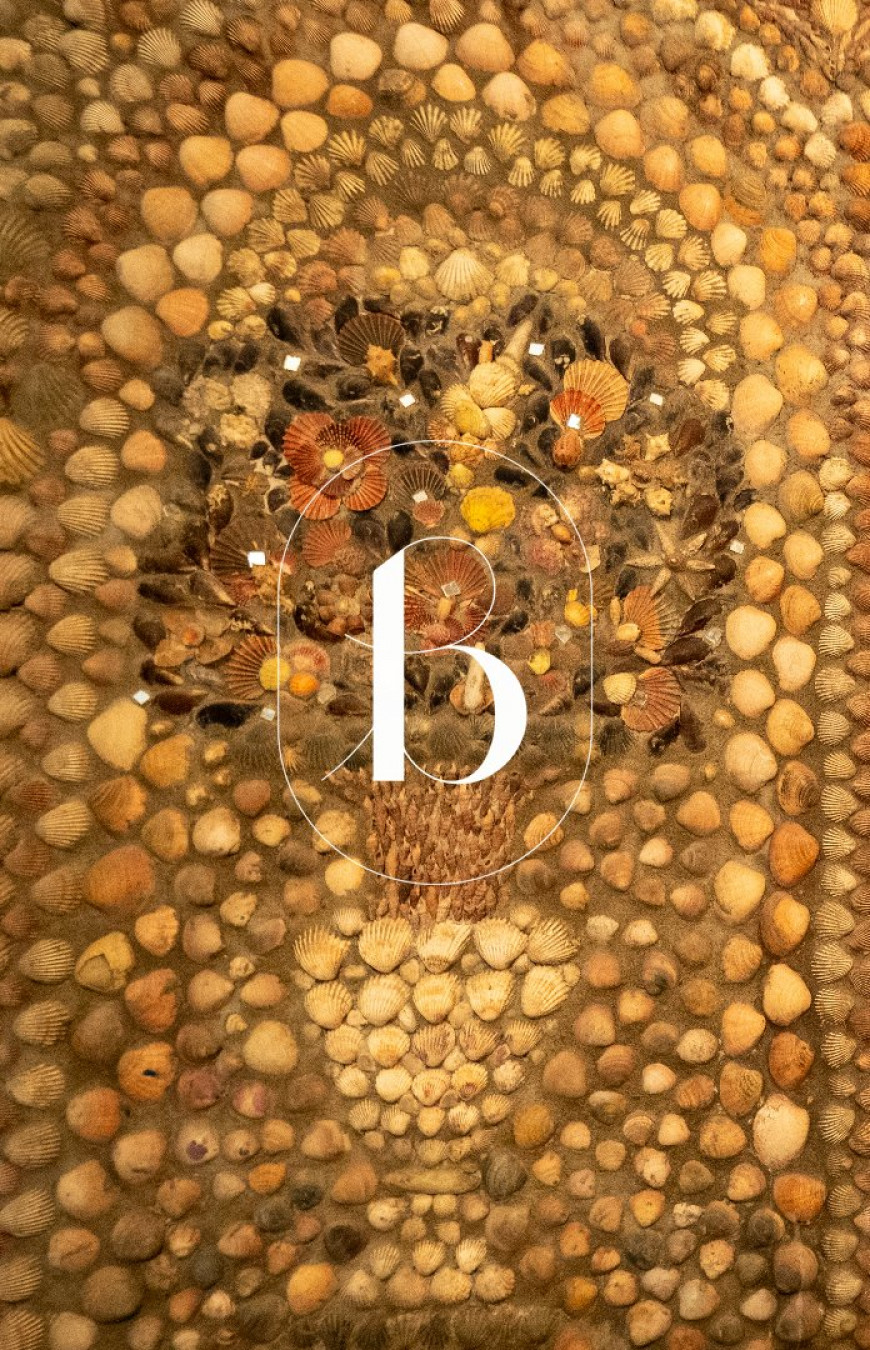


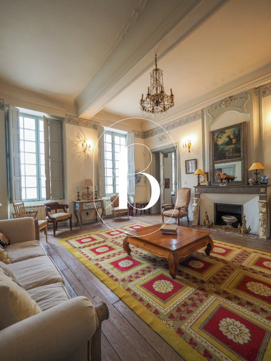


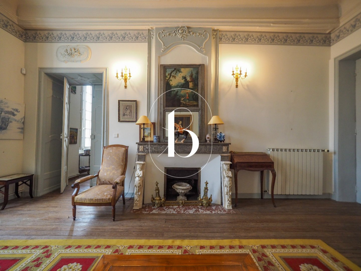


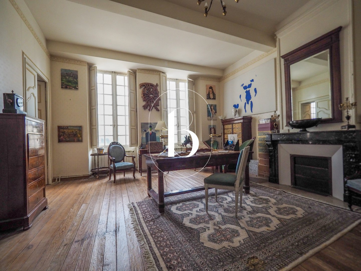


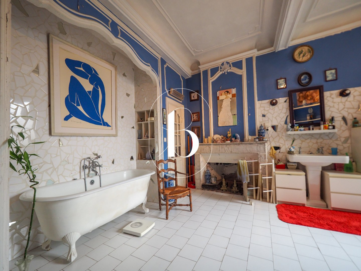


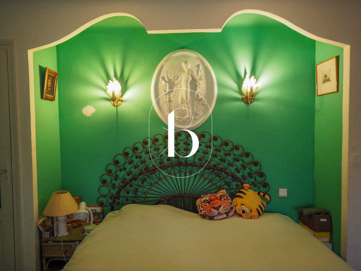


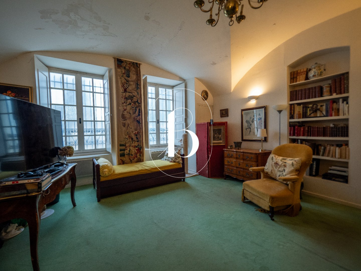


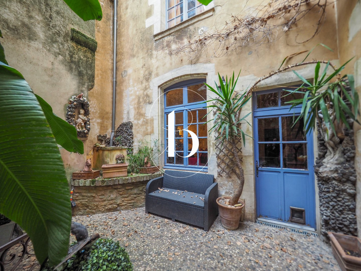


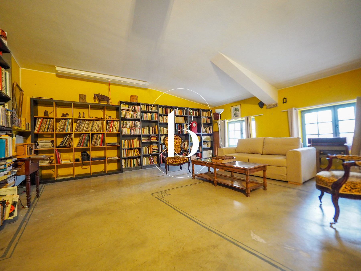


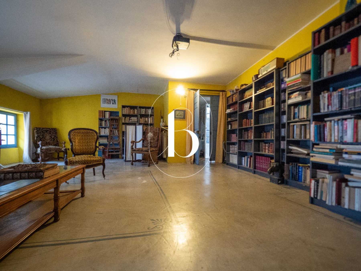


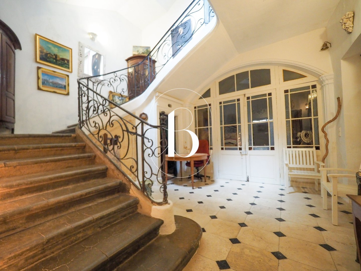


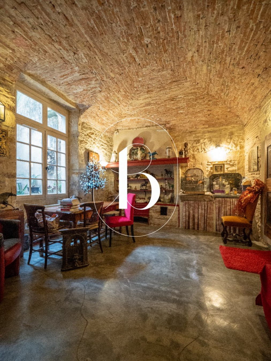


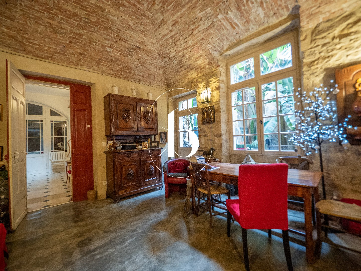


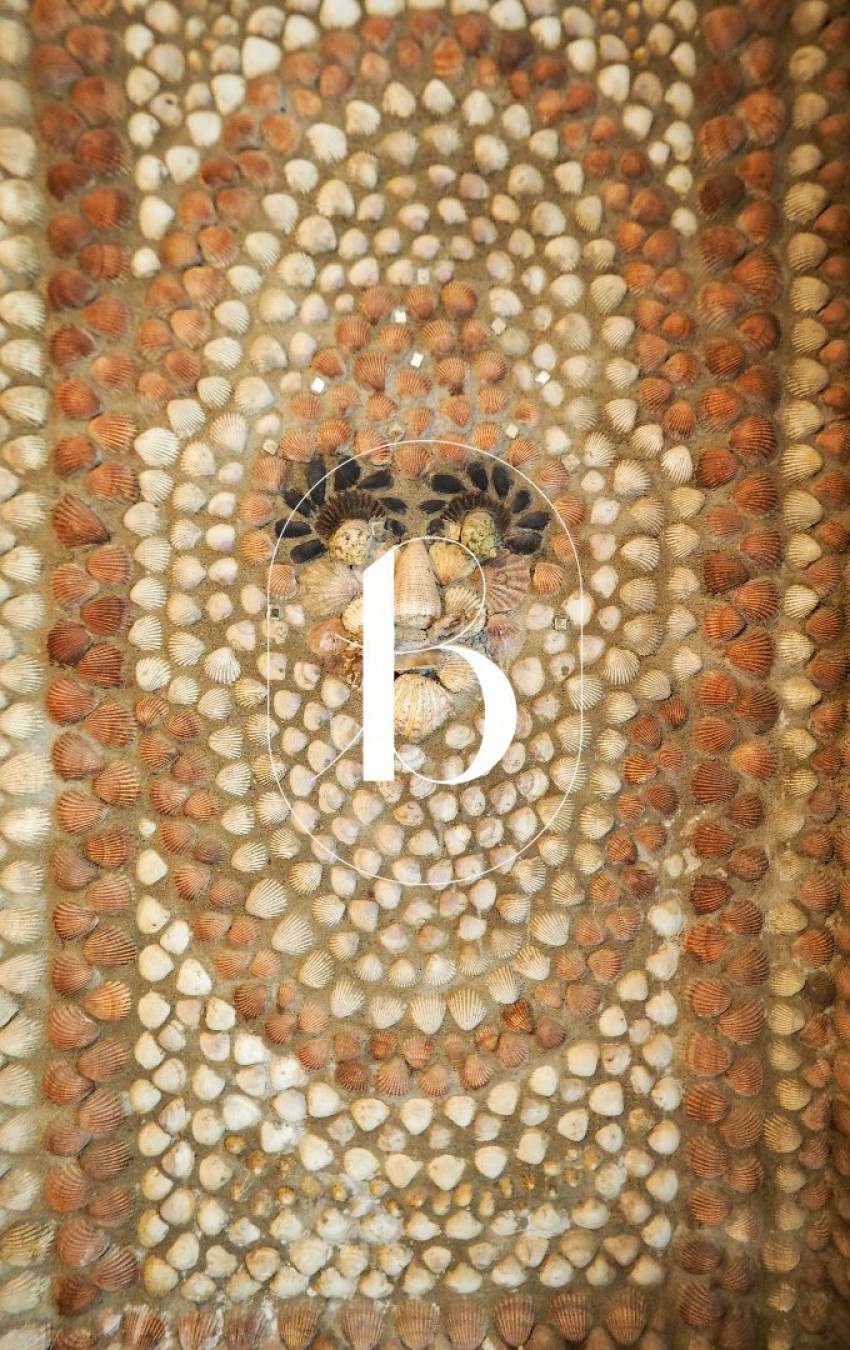


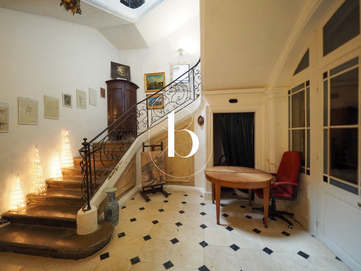


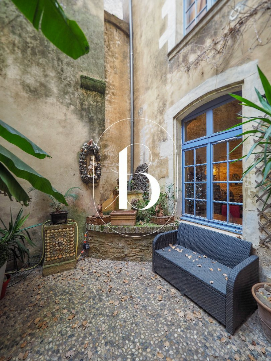


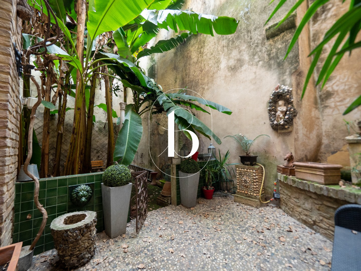


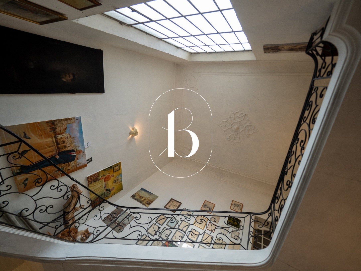


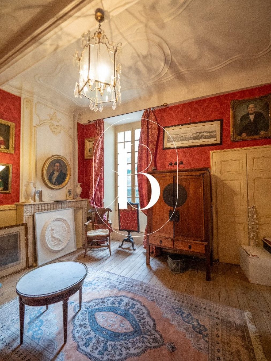


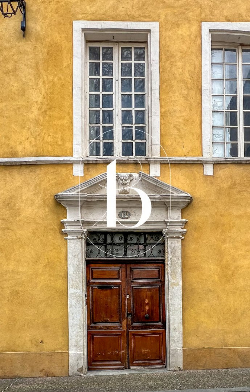


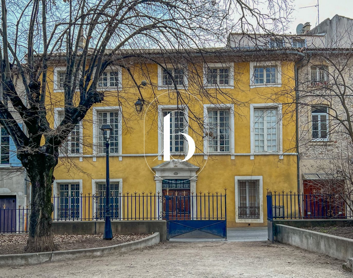





























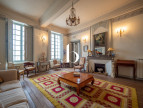

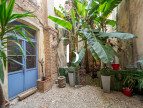

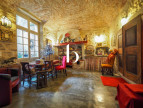

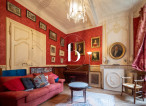

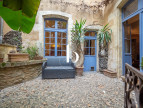

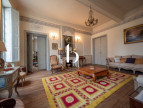







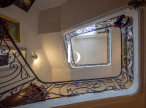

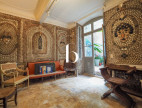







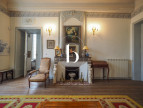

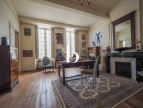

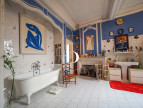

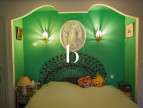

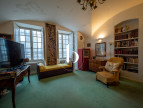

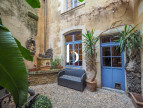

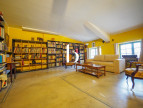

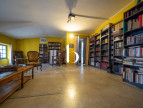

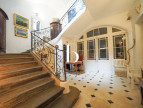



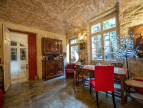



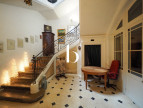



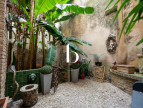

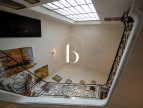





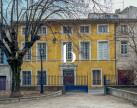














- 1
- 0
- 2
- 0
- 0
- 0
- 100
- -1
- 1
- 0
- 2
- 0
- 0
- 0
- 100
- -1
BAGNOLS SUR CEZE (30200)
Townhouse
- Share :
- Living area 345 m²
- Room(s) 12 room(s)
- Bedroom 8 bedroom(s)
- Bathrooms 1 Bathroom(s)
- Bathrooms 2 Shower room(s)
- Land 45 m²
- Swimming pool Swimming pool
- Heating Gas, electric
Nestling in a meander of the River Cèze, the capital of Provence Occitane can only be revealed to those who take the time to discover it!
The ancient medieval town at the heart of the city has been home to a renowned market for almost 800 years, brightening up its squares and alleyways.
Take a stroll and look out for the classical facades, the beautiful gates and the sumptuous town houses, one of the most emblematic of which is the Hôtel de Ville.
An imposing façade reveals the rich past of this property, which is served by a wide, vaulted entrance and a remarkable staircase cleverly built to lead to the various rooms with their spacious rooms and high ceilings.
A living room passionately decorated in the style of a 16th-century Italian painter by the name of Giuseppe Arcimboldo, and a dining room beautifully vaulted in brick with a fireplace. Both rooms open onto a romantic garden with a fountain. A truly charming property!
The ground floor continues with a vaulted bedroom with an ensuite shower and toilet, for a surface area of 27.50m², a kitchen that needs to be refitted, a boiler room and a further room that could be converted.
Upstairs, illuminated by a large skylight, is a collection of rooms with fireplaces and old parquet flooring: a second beautiful lounge and a study that could also be used as a bedroom (approx. 32m² for each room). Two bedrooms (approx. 20m² each), one with a bathroom and toilet. Children's bedroom. One of these bedrooms used to be a kitchen, which could be returned to its original function and benefit from a lovely adjoining terrace.
The top floor comprises three bedrooms (16, 21 and 43m²), one of which has a mezzanine and the largest of which is currently used as a library. Finally, there is a large bathroom with toilet (16m²). This property has an aura and a temperament that can't leave you unmoved! And there's more to come!
A property selected exclusively by Botella Real Estate - Uzès - Goudargues. Réf. 2721
Our Fee Schedule
Subjected well to the legal status of the co-ownership. Number of property:0.
* Agency fee : Agency fee included in the price and paid by seller.



Estimated annual energy expenditure for standard use: between 4 250,00€ and 5 820,00€ per year.
Average energy prices indexed to 01/01/2021 (subscription included)
-
 Internet
Internet
-
 Television
Television
-
 Oven
Oven
-
 Gas hob
Gas hob
-
 Glass ceramic hob
Glass ceramic hob
-
 Electric hob
Electric hob
-
 Microwave
Microwave
-
 Freezer
Freezer
-
 Dishwasher
Dishwasher
-
 Pressure cooker
Pressure cooker
-
 Iron
Iron
-
 Washing machine
Washing machine
-
 Tumble dryer
Tumble dryer
-
 Bath
Bath
-
 Separate toilet
Separate toilet
-
 Wc bathroom
Wc bathroom
-
 Heating
Heating
-
 Air conditioner
Air conditioner
-
 Blind
Blind
-
 Beach umbrella
Beach umbrella
-
 Plancha
Plancha
-
 Barbecue
Barbecue
-
 Garage
Garage
-
 Car park
Car park
-
 Sea view
Sea view
-
 Swimming pool
Swimming pool
-
 Single storey
Single storey
-
 Terrace
Terrace
-
 Garden
Garden
-
 No pets allowed
No pets allowed

E-mail : contact@botella-immobilier.com

Please try again


