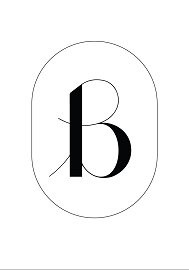| Low season | Average season | High season |
|---|---|---|
| € | € | € |
- 1
- 0
- 2
- 0
- 0
- 0
- 29
- -1
- 1
- 0
- 2
- 0
- 0
- 0
- 29
- -1
CABRIERES (30210)
Village house




















































































































































































































- 1
- 0
- 2
- 0
- 0
- 0
- 29
- -1
- 1
- 0
- 2
- 0
- 0
- 0
- 29
- -1
CABRIERES (30210)
Village house
- Share :
- Living area 183 m²
- Room(s) 7 room(s)
- Bedroom 4 bedroom(s)
- Bathrooms 1 Bathroom(s)
- Bathrooms 1 Shower room(s)
- Land 500 m²
- Swimming pool Swimming pool
- Heating Wood, oil, reversible A/C
Uzès - Avignon - Nîmes. The poet Verlaine spoke of the desire to be free like the heathland, under the ample reddish sun, flourishing scents of thyme and lavender… to be one with the scrubland undulating down the natural valleys, beside a sea of verdant fields and vines. Here, in the distance, deep green Cyprus trees appear like brush strokes, between the walking trails bordered by low walls and stone huts perfumed with thyme and juniper. Nestled on the side of a hill, protected from the Mistral winds, this village is gathered around the clock tower. And this remarkable house, full of personality, was built by local ancestors in a serene and welcoming part of the character-filled village, which offers basic shops. A garden planted with various Mediterranean plants offers a wonderful palette of colours and pastels all through the season. It features a tiled, 8 x 4 salt water swimming pool, enclosed with made-to-measure wrought iron. And what can we say about the 185m² of living space? That it has been renovated with respect for the spirit of the house, with beautiful features of this epoch, including traditional terracotta tiling, flagstones and sculptured stone fireplaces. The main living area of more than 100m², at ground level, offers a vast custom-built kitchen with plenty of storage, a dining room of 45m² with a monumental fireplace with a roasting spit capable of cooking a whole lamb in an atmosphere worthy of medieval feasts. This room enjoys a double exposition and a direct access onto two terraces, each with a high quality wrought iron pergola. Next, a small, intimate living room (21m²) and the pleasures of a second fireplace, giving access to the main living room (36.5m²). At the same level, a guest bathroom and toilet. Finally, upstairs, 4 bedrooms including a suite of more than 30m² and rare beauty, with solid oak parquetry, dressing room and comfortably-sized marble bathroom (double wash basins, shower and bath). The cherry on the cake: the house is perfectly secure in case of prolonged absence. The motorway and train-lines are conveniently nearby. A property exclusively selected by Botella and Sons Real Estate, Uzes. Ref: 2471
Our Fee Schedule
* Agency fee : Agency fee included in the price and paid by seller.



Estimated annual energy expenditure for standard use: between 2 960,00€ and 4 090,00€ per year.
Average energy prices indexed to 01/01/2021 (subscription included)
-
 Internet
Internet
-
 Television
Television
-
 Oven
Oven
-
 Gas hob
Gas hob
-
 Glass ceramic hob
Glass ceramic hob
-
 Electric hob
Electric hob
-
 Microwave
Microwave
-
 Freezer
Freezer
-
 Dishwasher
Dishwasher
-
 Pressure cooker
Pressure cooker
-
 Iron
Iron
-
 Washing machine
Washing machine
-
 Tumble dryer
Tumble dryer
-
 Bath
Bath
-
 Separate toilet
Separate toilet
-
 Wc bathroom
Wc bathroom
-
 Heating
Heating
-
 Air conditioner
Air conditioner
-
 Blind
Blind
-
 Beach umbrella
Beach umbrella
-
 Plancha
Plancha
-
 Barbecue
Barbecue
-
 Garage
Garage
-
 Car park
Car park
-
 Sea view
Sea view
-
 Swimming pool
Swimming pool
-
 Single storey
Single storey
-
 Terrace
Terrace
-
 Garden
Garden
-
 No pets allowed
No pets allowed

E-mail : contact@botella-immobilier.com

Please try again


