| Low season | Average season | High season |
|---|---|---|
| € | € | € |
- 1
- 1
- 1
- 0
- 0
- 0
- 300
- 90
- -1
- 1
- 1
- 1
- 0
- 0
- 0
- 300
- 90
- -1
UZES (30700)
Village house

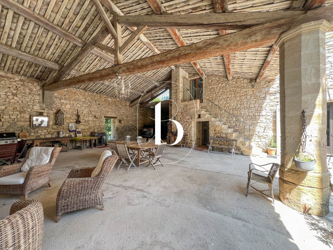

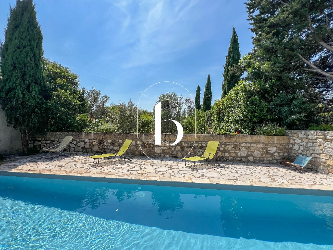

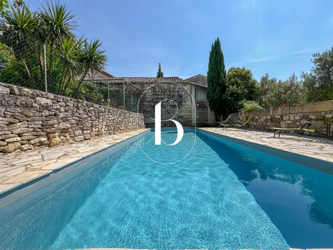










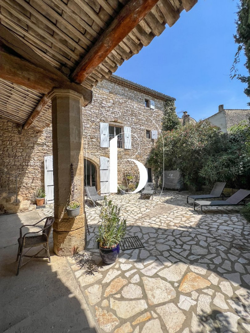


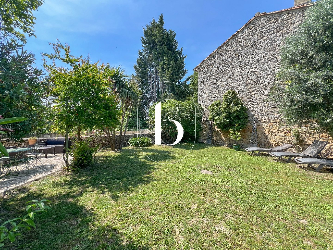


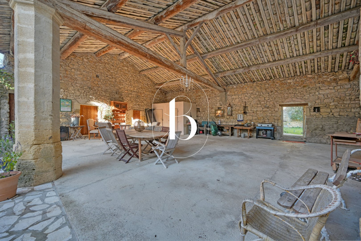


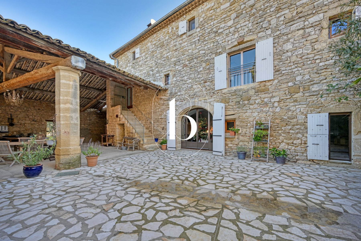


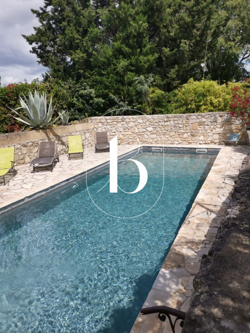


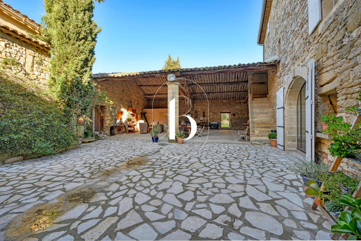


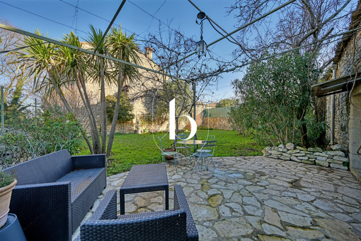


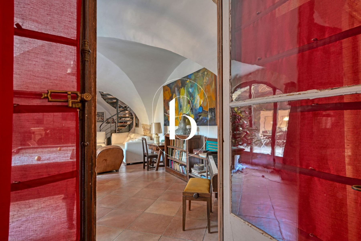


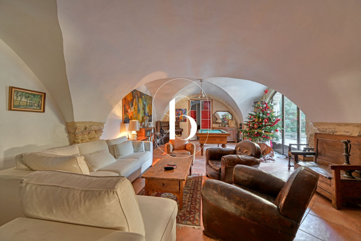


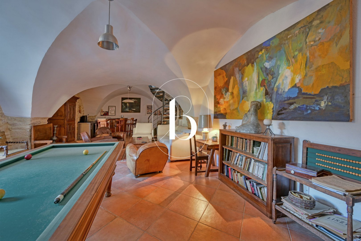


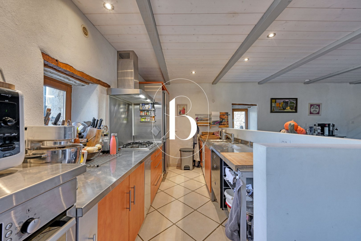


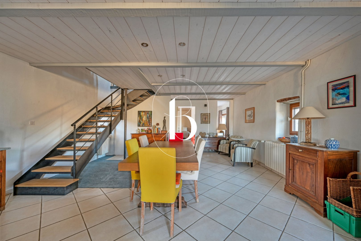


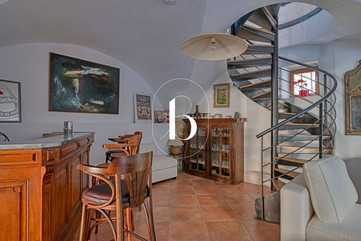


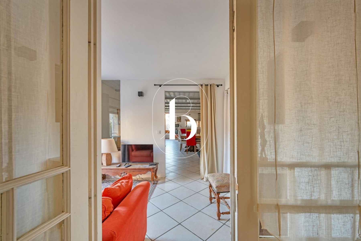


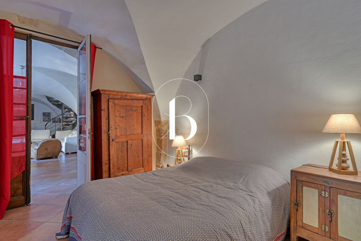


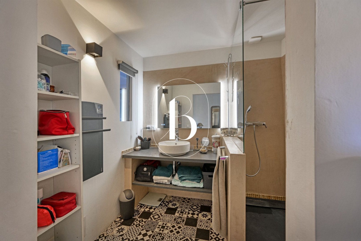


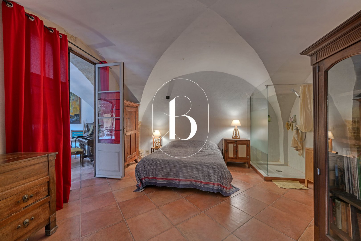


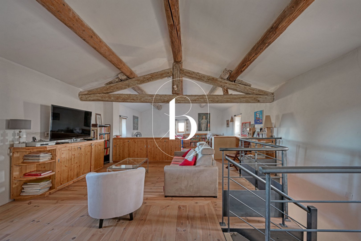


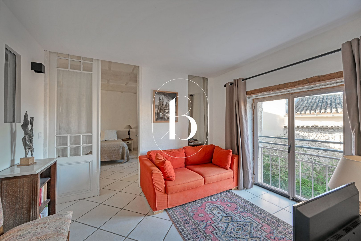


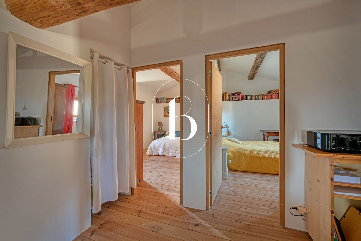


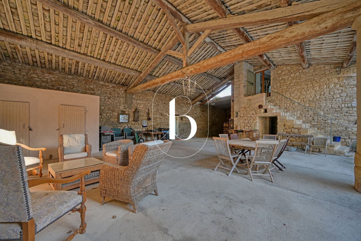


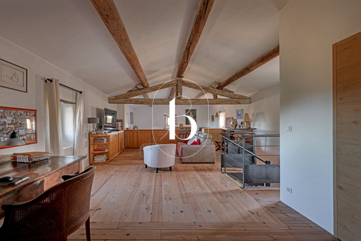


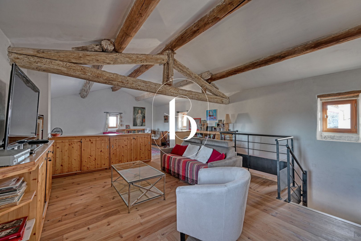


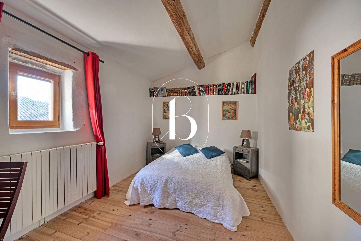


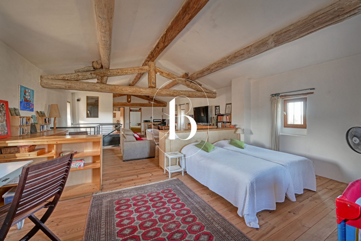


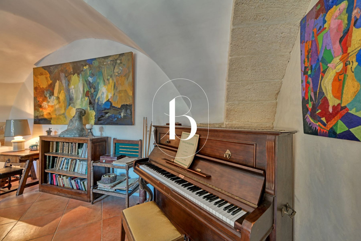


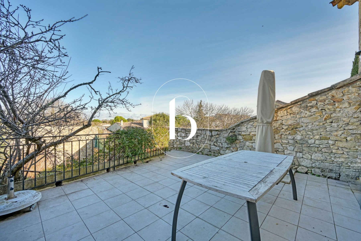


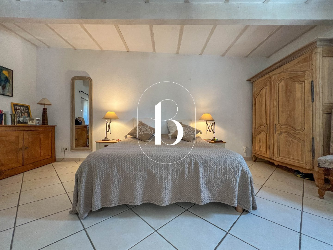


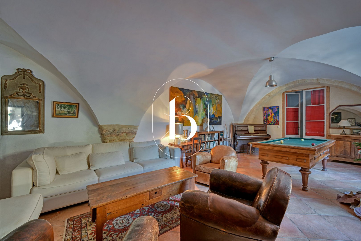


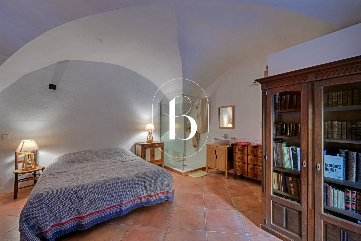


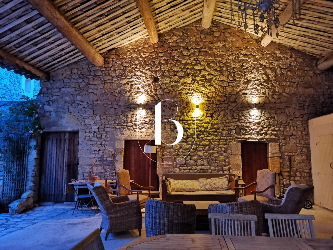


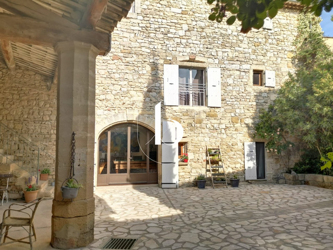


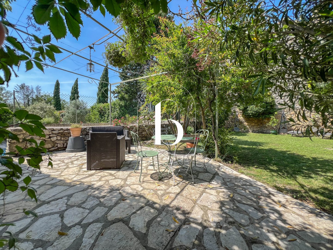


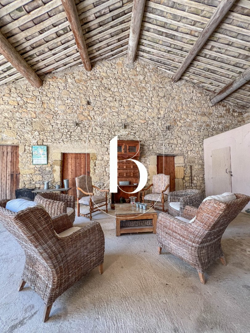


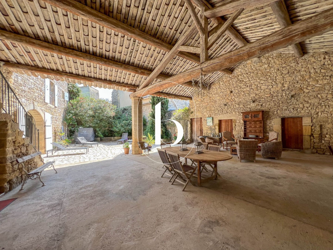


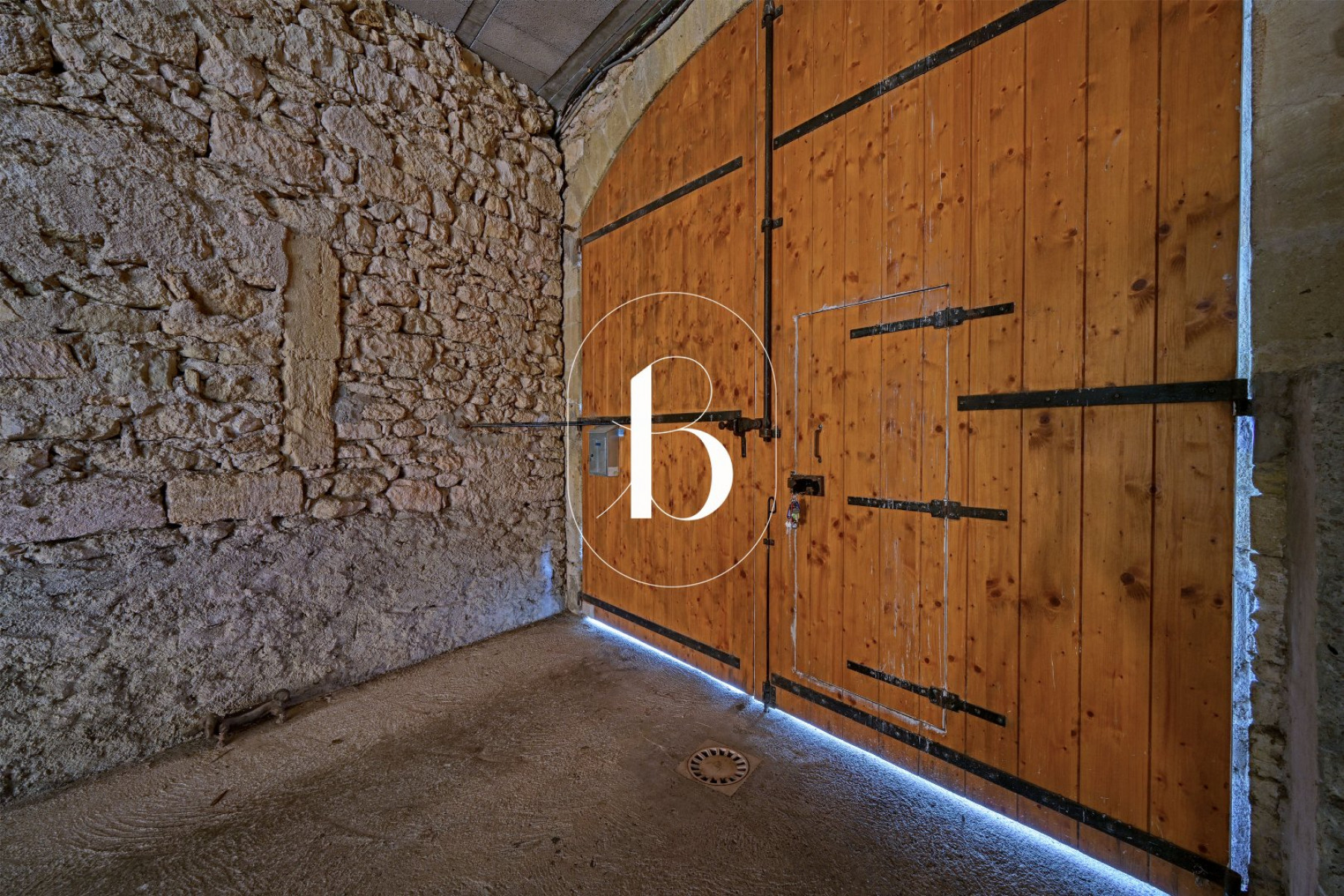


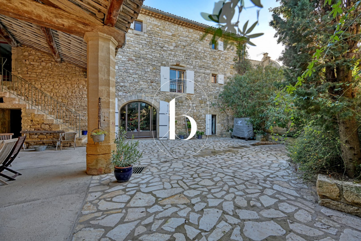








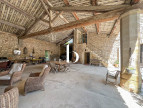

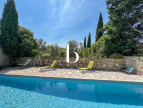

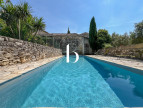



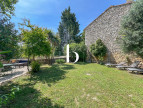



















































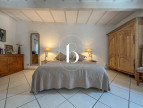





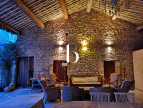

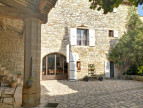

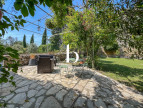



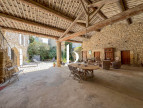




- 1
- 1
- 1
- 0
- 0
- 0
- 300
- 90
- -1
- 1
- 1
- 1
- 0
- 0
- 0
- 300
- 90
- -1
UZES (30700)
Village house
- Share :
- Living area 251 m²
- Room(s) 6 room(s)
- Bedroom 4 bedroom(s)
- Bathrooms 2 Bathroom(s)
- Bathrooms N/A Shower room(s)
- Land 760 m²
- Swimming pool Swimming pool
- Heating Wood, gas
An 18th century village farmhouse in a dream location. This cosy residence features 251m² of living space on 760m² of land, in the heart of a sought-after hamlet just 9 km from the entrance to Uzès, with exceptional natural surroundings.
This well-appointed farmhouse is built around an amazing old barn spanning more than 130m², which you will discover as soon as you enter the porch. This beautiful structure with its magnificent roof timbers opens onto a large, paved courtyard and leads on its three other sides to the main building, a sheltered garden with swimming pool (11 x 3.5 m) and a good-sized shed.
The house itself is built over three levels. The ground floor comprises a 57m² vaulted living area, followed by a bedroom and bathroom.
A recently built, beautifully crafted spiral staircase (in iron and wood) pierces the vaulted ceiling to lead to the first floor, where there is a kitchen opening onto a dining room (47 m²) next to a small lounge, a laundry, a delightful bedroom and its bathroom. A terrace overlooking the entrance porch completes this level.
A straight staircase (also in iron and wood), light and comfortable, leads to the second floor, which comprises a large, luminous room with exposed beams and two bedrooms with a third bathroom.
The obvious, soothing warmth of this residence is due to its thick walls (which provide natural air conditioning), the timbers used (staircases, beams, ceilings, floors and roof timbers), the presence of a reassuring, large wood-burning stove on the first floor, in addition to the gas-fired central heating serving all three levels (underfloor heating on the ground floor, radiators on the other levels); it is also due to the sense of security exuded by the property as a whole.
This exceptional residence is full of charm, generosity, space, comfort and magnificent views from every floor. A must-see! A property selected by Botella and Sons real Estate (since 1989). Agency fees are to be paid by the vendor. Information on the risks to which this property is exposed is available on the Géorisques website. Your contact: Corine George, Ph. 06.14.86.24.46 (EI registered 351 342 191 with RSAC, Nîmes). We look forward to hearing from you. Ref: 2552
Our Fee Schedule
* Agency fee : Agency fee included in the price and paid by seller.
Ce bien ne figure plus au catalogue car il a été vendu.



Estimated annual energy expenditure for standard use: between 4 080,00€ and 5 570,00€ per year.
Average energy prices indexed to 01/01/2021 (subscription included)
-
 Internet
Internet
-
 Television
Television
-
 Oven
Oven
-
 Gas hob
Gas hob
-
 Glass ceramic hob
Glass ceramic hob
-
 Electric hob
Electric hob
-
 Microwave
Microwave
-
 Freezer
Freezer
-
 Dishwasher
Dishwasher
-
 Pressure cooker
Pressure cooker
-
 Iron
Iron
-
 Washing machine
Washing machine
-
 Tumble dryer
Tumble dryer
-
 Bath
Bath
-
 Separate toilet
Separate toilet
-
 Wc bathroom
Wc bathroom
-
 Heating
Heating
-
 Air conditioner
Air conditioner
-
 Blind
Blind
-
 Beach umbrella
Beach umbrella
-
 Plancha
Plancha
-
 Barbecue
Barbecue
-
 Garage
Garage
-
 Car park
Car park
-
 Sea view
Sea view
-
 Swimming pool
Swimming pool
-
 Single storey
Single storey
-
 Terrace
Terrace
-
 Garden
Garden
-
 No pets allowed
No pets allowed

E-mail : corine.botellaimmobilier@gmail.com

Please try again


